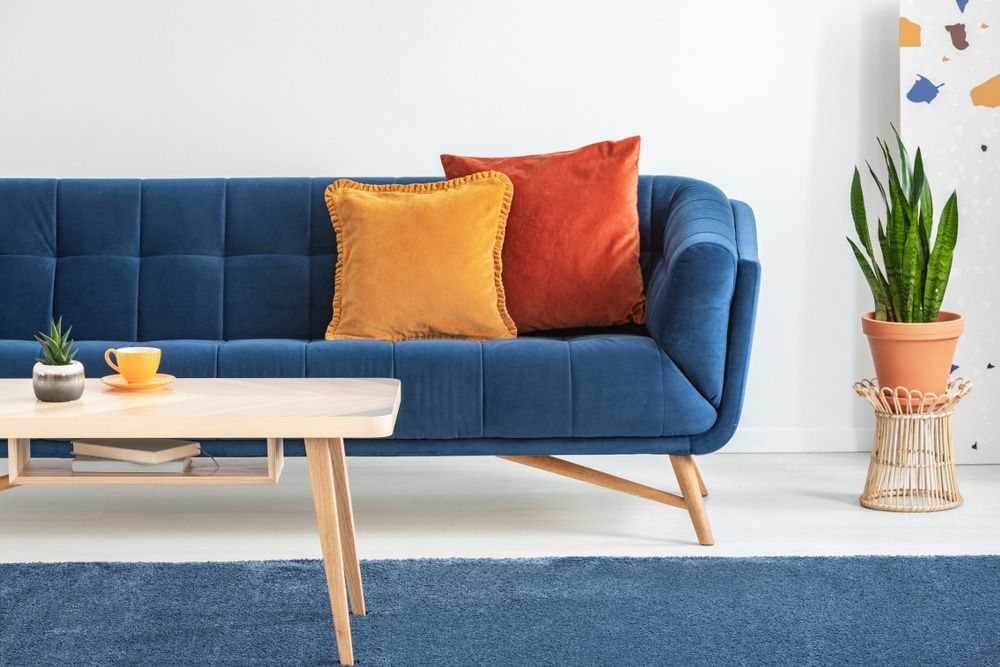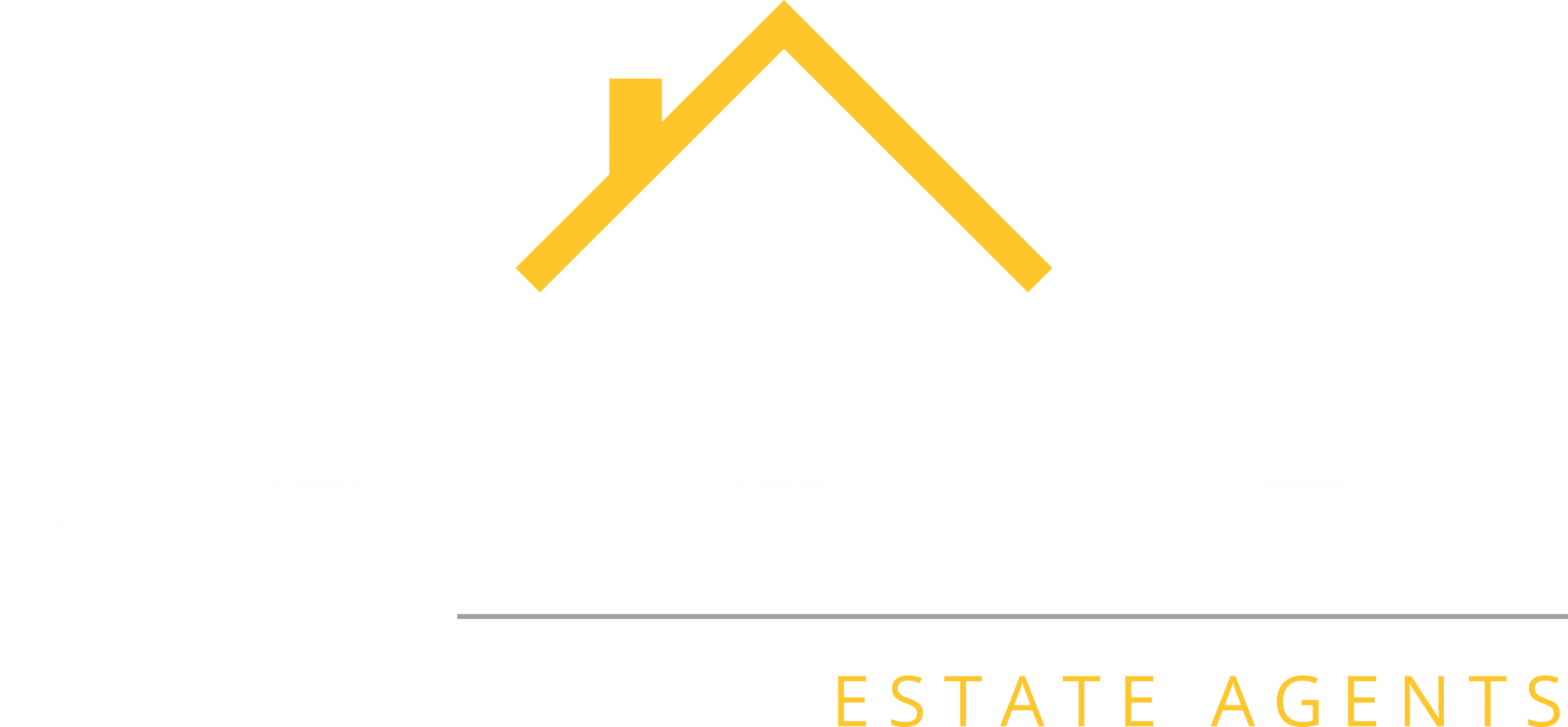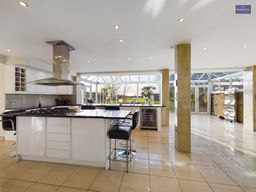Delwood Division Lane, Blackpool, Blackpool, FY4 5EA
£1,150,000
Key Information
Key Features
Description
Stunning Executive Detached Family Residence set in approximately 5 acres situated in one of the most sought after Location in the Fylde Coast. The property comprises 5 Bedrooms, 5 Bathrooms, Stunning open-plan Family Dining Kitchen. Additional 1 Bedroom Self Contained Annexe, fishing lake, helipad, purpose built Offices and wooden log cabin.
Hallway
Stunning Reception Hallway with central sweeping staircase leading to the first floor gallery landing. Tiled flooring, radiators.
Lounge
Feature living flame gas fire set in ornate surround, ornamental cornice style ceiling, radiators. uPVC Double glazed Georgian style windows to the front.
Living Room
Tiled flooring, radiators, double glazed French doors to garden.
Dining Room
Tiled flooring, radiator, uPVC double glazed French door to garden, opening into;
Kitchen
Fitted with a matching range of base and eye level units with worktops, matching island unit with built in 4 ring gas hob and electric hot plate, two built in electric ovens, built in microwave and coffee machine, integrated dishwasher, American style fridge freezer and wine cooler. Tiled flooring, radiators, built in cloak / storage cupboard, open plan to;
Conservatory
UPVC double glazed construction with UPVC double glazed windows and Two UPVC double glazed French doors. Tiled flooring.
Bathroom
Fitted with a four piece white suite comprising corner whirlpool bath, corner shower enclosure, pedestal wash and basin and low flush WC. Full height tiling to all walls, tiled floor, heated towel rail and additional radiator. UPVC double opaque glazed Georgian style window to the side elevation.
Inner Hallway
Tiled floor.
Utility Room
Base units with worktops and single drainer sink unit with mixer tap and tiled splashback. Plumbed for automatic washing machine and space for tumble dryer. Wall mounted gas central heating boiler. UPVC double glazed Georgian style window to the side elevation.
Office
Feature UPVC double glazed Georgian style window to the front elevation, tiled floor, radiator.
Landing
Feature gallery landing with fantastic sweeping staircase and having full-length UPVC double glazed Georgian style windows overlooking the front garden. Tiled floor.
Master Bedroom
The principal bedroom with a UPVC double glazed tilt and turn sliding patio door with small enclose balcony overlooking the extensive rear garden and uninterrupted views. Feature vaulted ceiling, radiators. Archway leads into dressing room, door leads into En-Suite.
Dressing Room
Walk-in dressing room, fitted with shelves and hanging rails, double radiator, UPVC double glazed Georgian style window to the front elevation.
En Suite
Four piece luxury wet room style en-suite with shower area, wash hand basin, low flush WC and bidet. Tiled flooring, full height tiling to all walls, radiator. UPVC double glazed window to the rear elevation.
Bedroom 2
Second double bedroom with a UPVC double glazed Georgian style window to the front elevation, tiled floor, fitted with a range of wardrobes with sliding doors, double radiator, door, leading into en-suite.
En Suite
Fitted with a four piece suite, comprising corner shower enclosure, wash hand basin set in vanity unit, low flush, WC and bidet. Full height tiling to all walls, tiled floor, heated towel rail and UPVC double Georgian style window to the front elevation.
Wc
Fitted with a two piece suite, comprising pedestal wash and basin and low flush WC, tiled floor, full height, tiling to all walls and heated towel rail.
Bedroom 3
UPVC double glazed full length window overlooking the balcony and the rear garden beyond with single UPVC double glazed door providing access to the balcony, tiled floor, built-in wardrobe, door leading into en-suite.
En Suite
Fitted with a three-piece suite, comprising shower enclosure, pedestal wash hand basin and low flush WC. Full height tiling to all walls, tiled floor, heated towel rail, and UPVC double glazed window to the rear elevation.
Bedroom 4
UPVC double glazed window overlooking the rear garden and beyond with UPVC double glazed door leading onto the balcony. Built-in wardrobes, tiled floor and radiator.
En Suite
Jack and Jill style en-suite fitted with a three-piece suite, comprising paneled bath with shower over, wash hand basin set in vanity unit and low flush WC. Full height tiling to all walls, tiled floor, radiator and UPVC double glazed Georgian style window to the side elevation.
Bedroom 5
UPVC double glazed Georgian style window to the front elevation, fitted with a range of wardrobes with sliding doors, tiled floor, radiator, door leading into Jack and Jill style en-suite.
Arrange Viewing
Payment Calculator
Mortgage
Stamp Duty
Register for Property Alerts

Register for Property Alerts
We tailor every marketing campaign to a customer’s requirements and we have access to quality marketing tools such as professional photography, video walk-throughs, drone video footage, distinctive floorplans which brings a property to life, right off of the screen.


