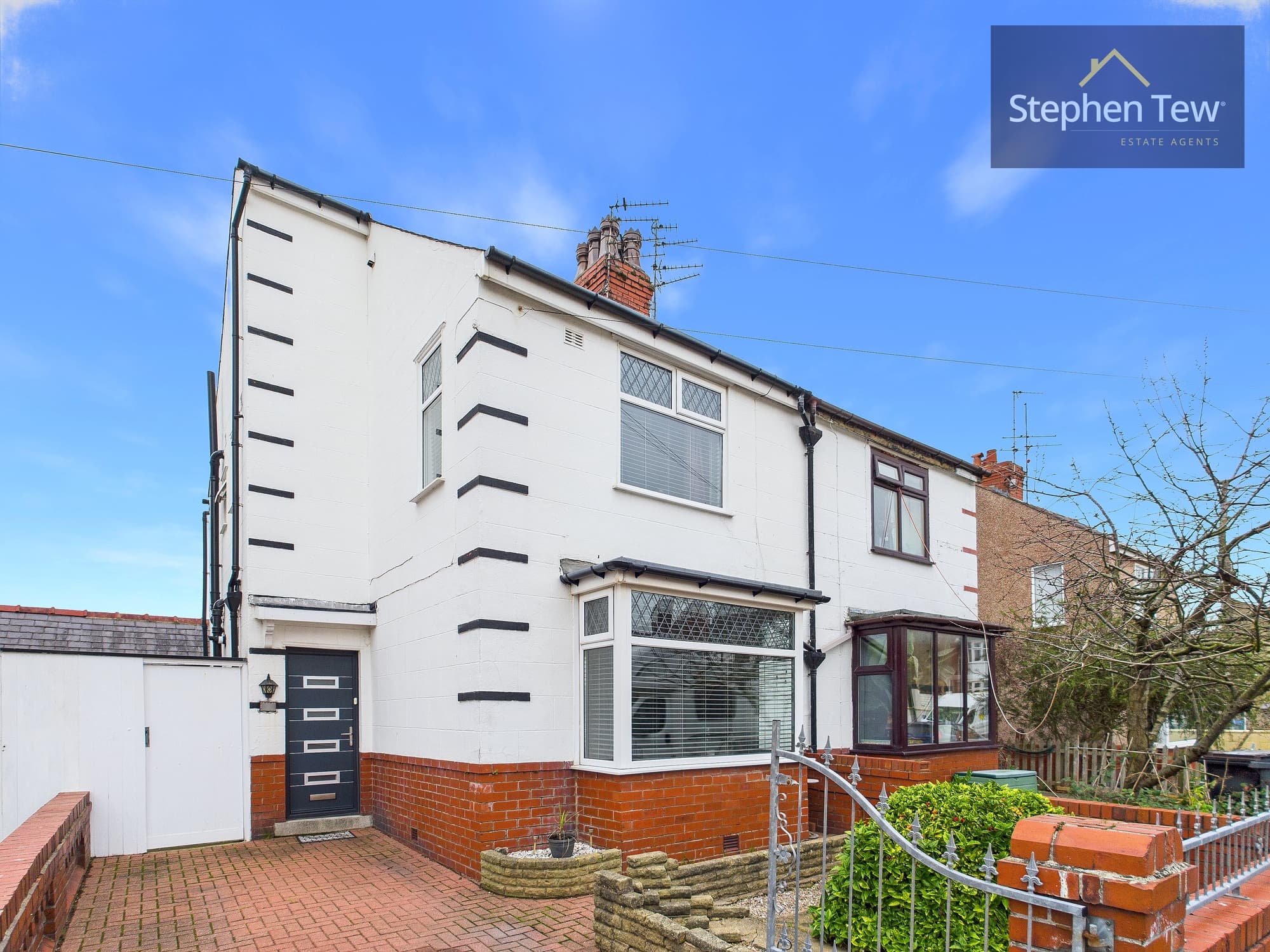

We tailor every marketing campaign to a customer’s requirements and we have access to quality marketing tools such as professional photography, video walk-throughs, drone video footage, distinctive floorplans which brings a property to life, right off of the screen.
Nestled in a sought-after residential area, this semi-detached house boasts an enviable location with convenient access to local schools, bustling shops, and excellent transportation links. The property presents an ideal opportunity for those looking for a comfortable family home with its proximity to essential amenities and services. Upon entering, the hallway leads to a relaxing lounge, a well-appointed kitchen/dining room perfect for family meals, and a charming conservatory offering tranquil views of the enclosed rear garden. The first floor features a landing leading to three generously sized bedrooms and a contemporary three-piece suite family bathroom. With the added convenience of no onward chain, this property is ready and waiting for its new owners to make it their own.
Outside, the property continues to impress with its private driveway providing ample off-road parking, leading to a spacious garage with plumbing for a washing machine and power supply, catering to the demands of modern living. The enclosed rear garden offers a peaceful retreat, whilst providing easy access to the garage for additional storage or hobbies. The property's well-maintained exterior enhances its overall kerb appeal, creating a welcoming atmosphere from the moment you arrive. This beautiful home offers a rare opportunity to enjoy comfortable living in a convenient location, promising both practicality and relaxation for its future inhabitants.
Hallway
Lounge 10' 6" x 16' 4" (3.19m x 4.97m)
Kitchen/ Dining Room 16' 1" x 8' 3" (4.90m x 2.52m)
Conservatory 8' 8" x 10' 11" (2.63m x 3.34m)
Landing
Bedroom 1 9' 1" x 13' 9" (2.77m x 4.18m)
Bedroom 2 9' 1" x 11' 5" (2.76m x 3.47m)
Bedroom 3 6' 4" x 7' 2" (1.94m x 2.19m)
Bathroom 6' 6" x 7' 7" (1.97m x 2.31m)
