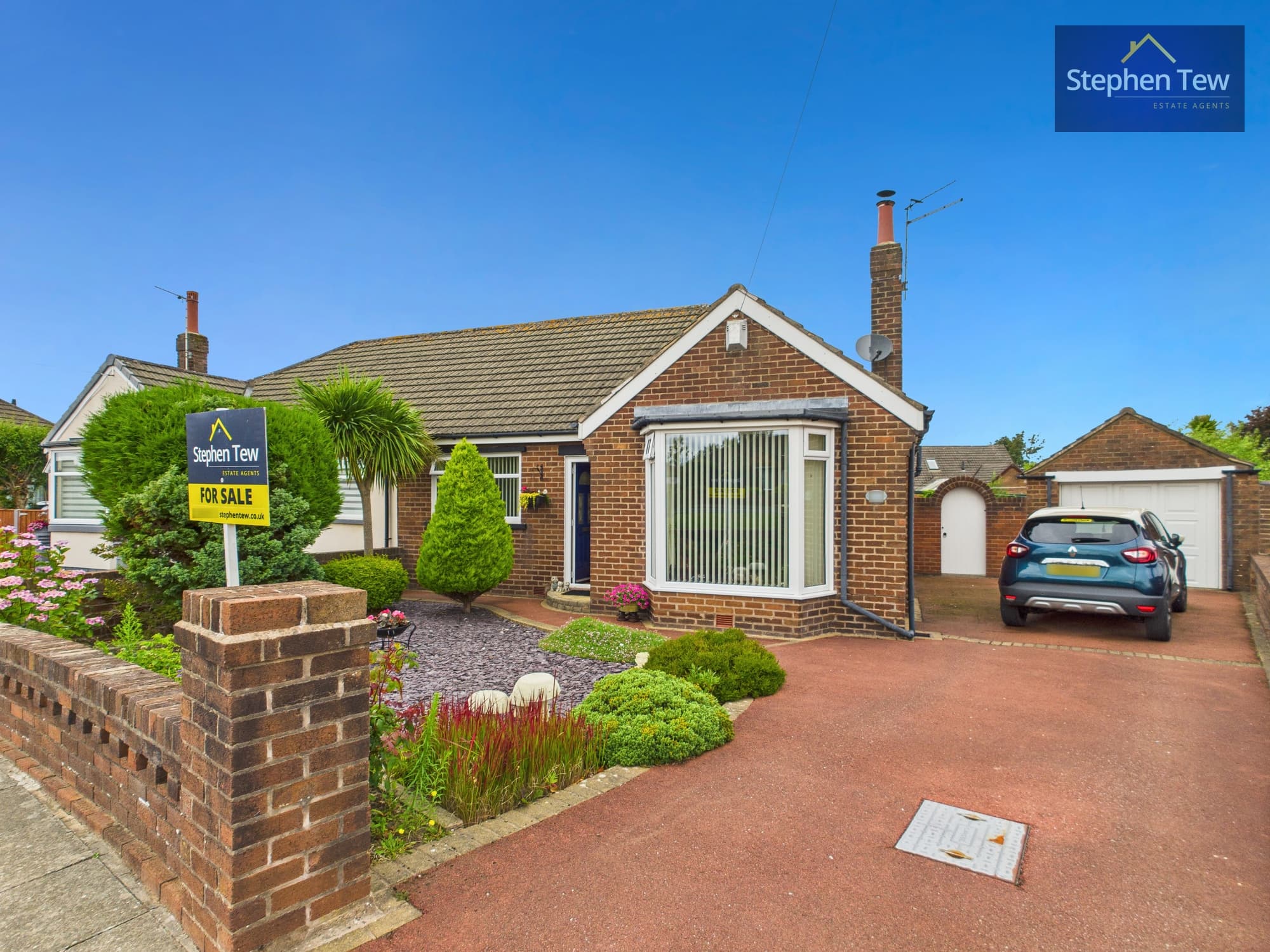

We tailor every marketing campaign to a customer’s requirements and we have access to quality marketing tools such as professional photography, video walk-throughs, drone video footage, distinctive floorplans which brings a property to life, right off of the screen.
Nestled on the prestigious Clifton Drive, this stunning 3-bedroom detached house offers a perfect blend of style, comfort, and convenience. Situated just a stone's throw away from an array of local amenities, as well as excellent transport links, this property is ideal for those seeking both urban connectivity and suburban tranquillity.
Upon entering, you are greeted by an elegant entrance vestibule that leads seamlessly to a spacious hall, complete with a handy coat cupboard for added storage. The house boasts a separate WC, a cosy lounge perfect for relaxing evenings, a separate dining room ideal for entertaining guests, and a sunlit conservatory that offers a seamless transition to the outdoors. The heart of the home lies in the generous kitchen with ample storage space, making it a true delight for any aspiring chef. Additionally, a separate utility room provides further practicality and convenience.
Furthermore, you will find three generously sized bedrooms, each offering a peaceful retreat at the end of the day. The main bedroom features en-suite access to the main wetroom, ensuring a touch of elegance and privacy. The remaining bedrooms are equally spacious and provide flexibility for various needs, be it a home office or a cosy guest room.
The property's standout features include an open plan living area that fosters a sense of connectivity and flow throughout the space, as well as a conservatory that seamlessly blends indoor and outdoor living. Outside, a spacious front and rear garden offer ample opportunities for al fresco dining, gardening, or simply enjoying the fresh air. A garage provides secure parking or additional storage space, while off-road parking ensures that convenience is always at hand.
In summary, this property on Clifton Drive presents a unique opportunity to live in a well-appointed home that harmoniously combines comfort, style, and practicality. Don't miss the chance to make this house your new home and experience living in a desirable location.
Bedroom 1 13' 5" x 15' 11" (4.10m x 4.86m)
Bedroom 2 13' 0" x 13' 9" (3.96m x 4.20m)
Bedroom 3 9' 6" x 12' 10" (2.89m x 3.92m)
Wetroom 9' 5" x 7' 10" (2.87m x 2.39m)
WC 2' 10" x 5' 10" (0.86m x 1.78m)
Entrance Vestibule 4' 5" x 6' 0" (1.35m x 1.84m)
Hallway 3' 8" x 8' 9" (1.13m x 2.66m)
Entrance Hall 13' 0" x 12' 4" (3.95m x 3.75m)
Kitchen 15' 5" x 13' 1" (4.71m x 3.98m)
Dining room 11' 10" x 12' 10" (3.61m x 3.92m)
Lounge 18' 5" x 12' 5" (5.61m x 3.79m)
Conservatory 12' 2" x 7' 7" (3.72m x 2.32m)
Utility Room 5' 5" x 8' 7" (1.64m x 2.62m)
