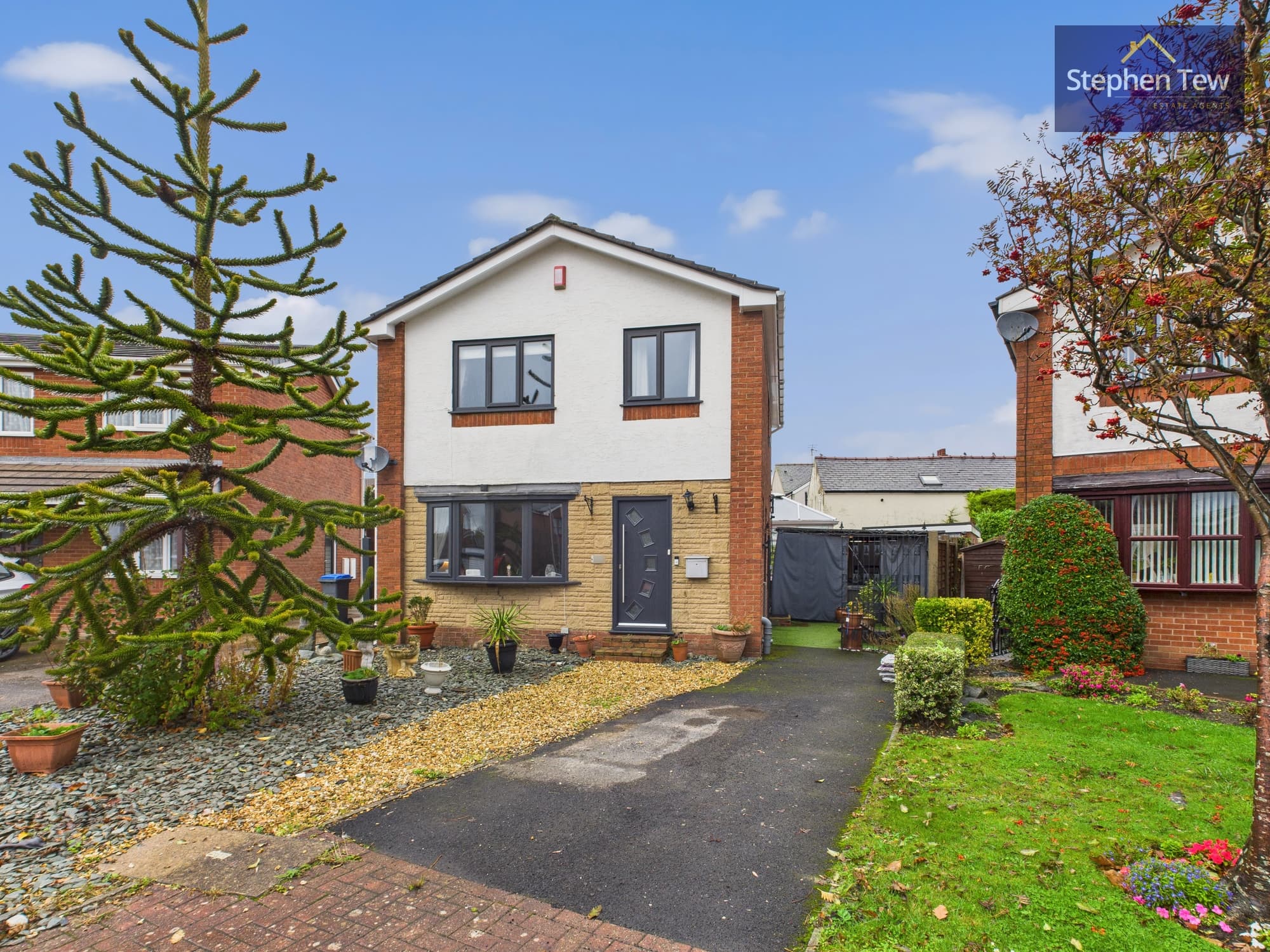

We tailor every marketing campaign to a customer’s requirements and we have access to quality marketing tools such as professional photography, video walk-throughs, drone video footage, distinctive floorplans which brings a property to life, right off of the screen.
Presenting a truly exceptional offering in the desirable locale of Blackpool, this extended and modern 4-bed detached house boasts an enviable location that is conveniently close to transport links and local amenities.
Upon entry, you are greeted by a welcoming ambience that is indicative of the care and thought put into the design of this home. The ground floor features a wet-room, lounge, recently updated kitchen complete with integrated appliances, dining area, and a sun-room. The seamless flow between these spaces creates an ideal environment for both relaxation and entertaining.
The property's extensive renovations and modern finishes throughout elevate its appeal, setting it apart as a contemporary and stylish residence suitable for a discerning buyer. The landing area on the upper floor leads to 4 generously proportioned bedrooms, each offering built-in storage solutions to optimise space and functionality.
Adding to the convenience of this property is an attached, integrated garage that provides ample storage and work space. In addition, off-road parking ensures that residents and guests alike will have hassle-free access to the property.
Outside, a South-West facing landscaped garden beckons, complete with a charming patio area and pergola, perfect for al fresco dining or simply enjoying the serenity of the surroundings.
In summary, this property presents a rare opportunity to acquire a meticulously maintained and thoughtfully designed home that ticks all the boxes for modern living. With its prime location, array of features, and contemporary aesthetic, this residence is sure to captivate those in search of a stylish and functional abode in Blackpool.
Entry 3' 0" x 5' 9" (0.91m x 1.75m)
Wetroom 3' 4" x 9' 2" (1.01m x 2.80m)
Lounge 11' 10" x 19' 9" (3.60m x 6.01m)
Dining Area 9' 3" x 10' 0" (2.83m x 3.04m)
Kitchen 10' 10" x 9' 11" (3.29m x 3.02m)
Sunroom 10' 7" x 10' 6" (3.23m x 3.19m)
Hallway 4' 9" x 5' 7" (1.45m x 1.69m)
Utility Room 8' 9" x 15' 10" (2.66m x 4.83m)
Bedroom 1 12' 0" x 10' 11" (3.67m x 3.32m)
Bedroom 2 10' 10" x 10' 1" (3.29m x 3.08m)
Bedroom 3 10' 1" x 9' 4" (3.07m x 2.85m)
Bedroom 4 10' 8" x 9' 1" (3.24m x 2.77m)
