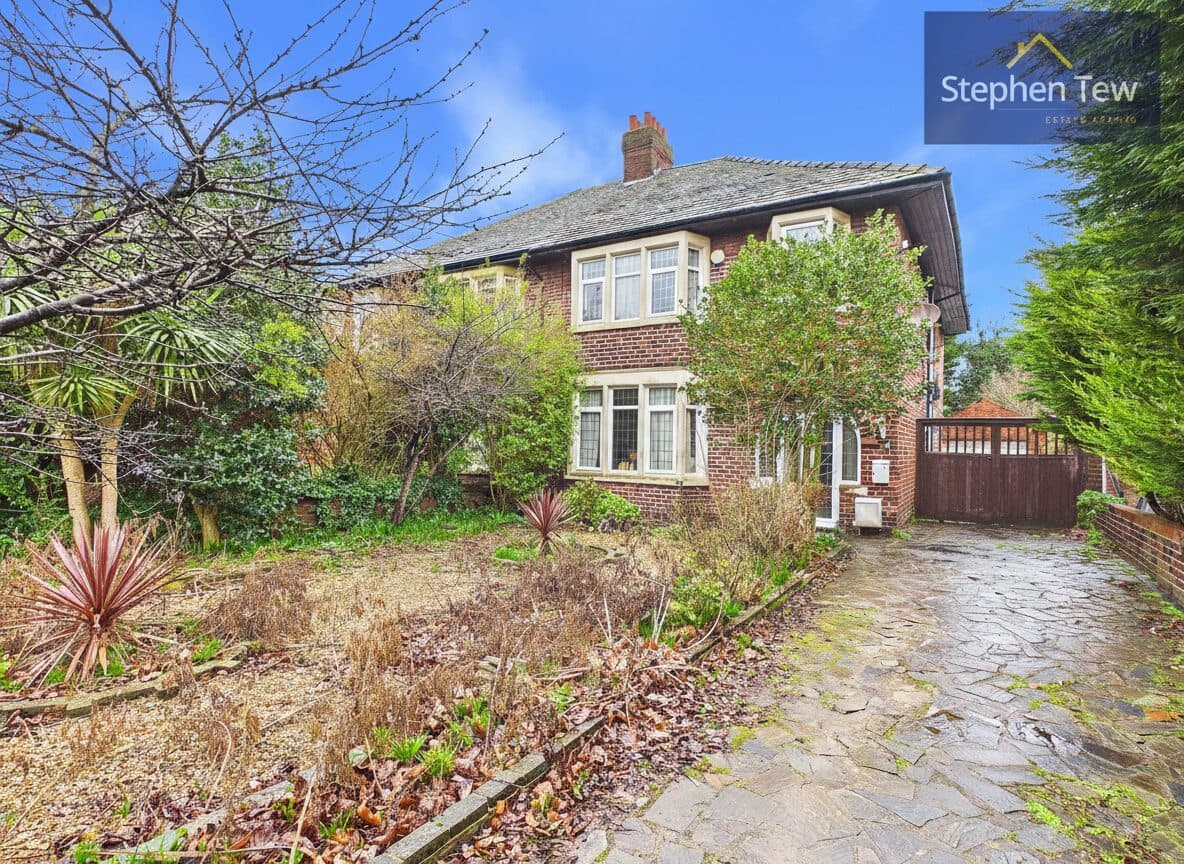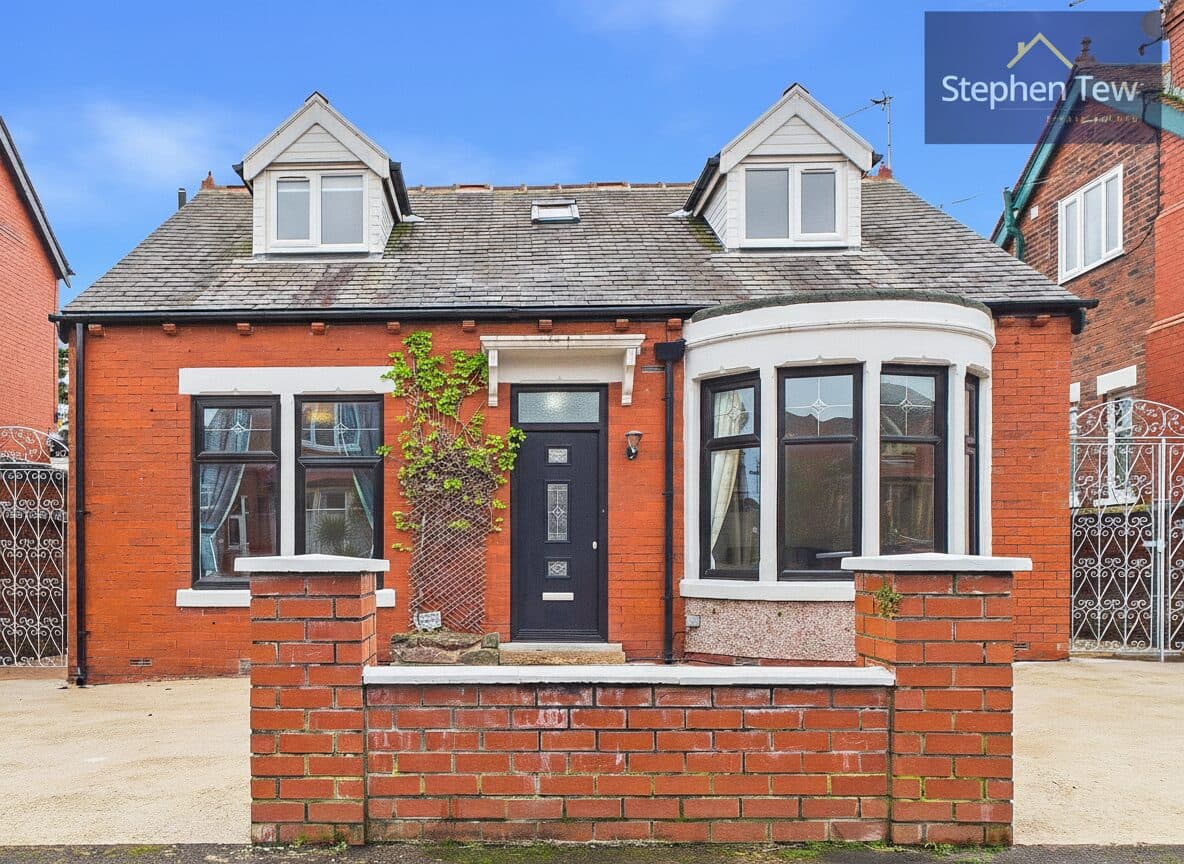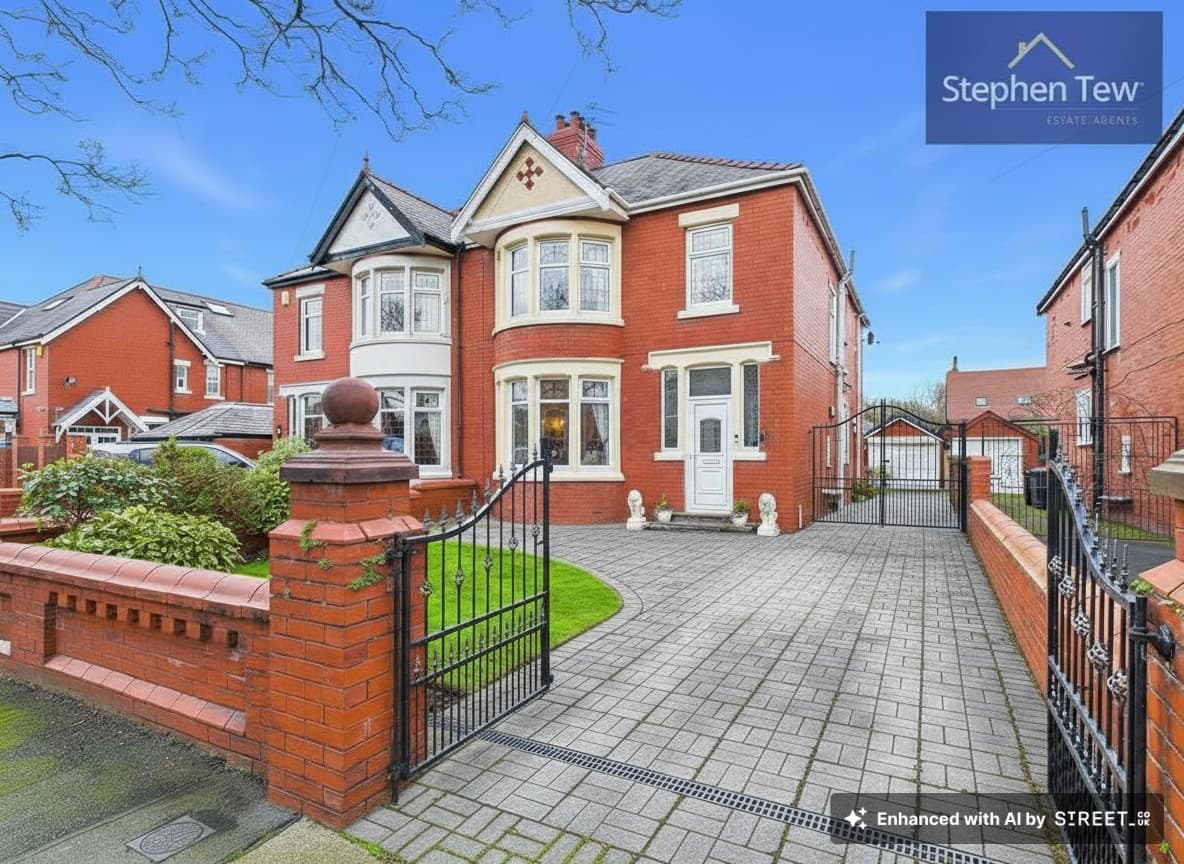

We tailor every marketing campaign to a customer’s requirements and we have access to quality marketing tools such as professional photography, video walk-throughs, drone video footage, distinctive floorplans which brings a property to life, right off of the screen.
Presenting a stunning 4 bedroom Semi-detached house, this contemporary property seamlessly combines style and function. Situated in a convenient location a stones throw away from Stanley Park, close to transport links and local amenities, this residence is a prime example of modern urban living.
Upon entering, you are greeted by a well-appointed space with a Lounge, utility room, and a convenient WC. The focal point of the property is the spacious Kitchen / Dining Room featuring double doors that lead out to both front and rear gardens, inviting natural light to flood the living areas.
Ascend the stairs to discover the master bedroom complete with an Ensuite, alongside a family bathroom and 2 additional bedrooms. A further flight of stairs leads to the secluded fourth bedroom, offering versatility and privacy.
The heart of the home lies in the open plan kitchen and dining area, ideal for both casual dining and entertaining. The modern kitchen boasts integrated appliances and sleek finishes, while the Bi-fold and French doors offer seamless access to the outdoors.
Luxurious tiled flooring throughout, creating a sense of elegance and sophistication. Enveloped by a spacious private garden with artificial grass, outdoor living is a delight with a covered patio housing a hot tub and an outdoor entertaining area with waterfall and fire.
In summary, this property caters to every aspect of modern living, with its contemporary design, premium finishes, and prime location making it a desirable residence for those seeking a blend of comfort and style. Experience urban living at its finest with this exceptional house.
Lounge 12' 5" x 11' 4" (3.79m x 3.46m)
Kitchen / Dining Room 12' 0" x 11' 11" (3.65m x 3.64m)
WC 4' 7" x 4' 6" (1.39m x 1.36m)
Utility Room 11' 0" x 4' 5" (3.35m x 1.34m)
Hall
Bedroom 1 15' 6" x 10' 11" (4.72m x 3.32m)
En-suite 6' 4" x 7' 4" (1.93m x 2.24m)
Bedroom 2 9' 11" x 12' 9" (3.01m x 3.88m)
Bedroom 3 12' 10" x 8' 8" (3.92m x 2.63m)
Bathroom 8' 10" x 6' 9" (2.70m x 2.06m)
Bedroom 4 13' 2" x 8' 7" (4.01m x 2.62m)


