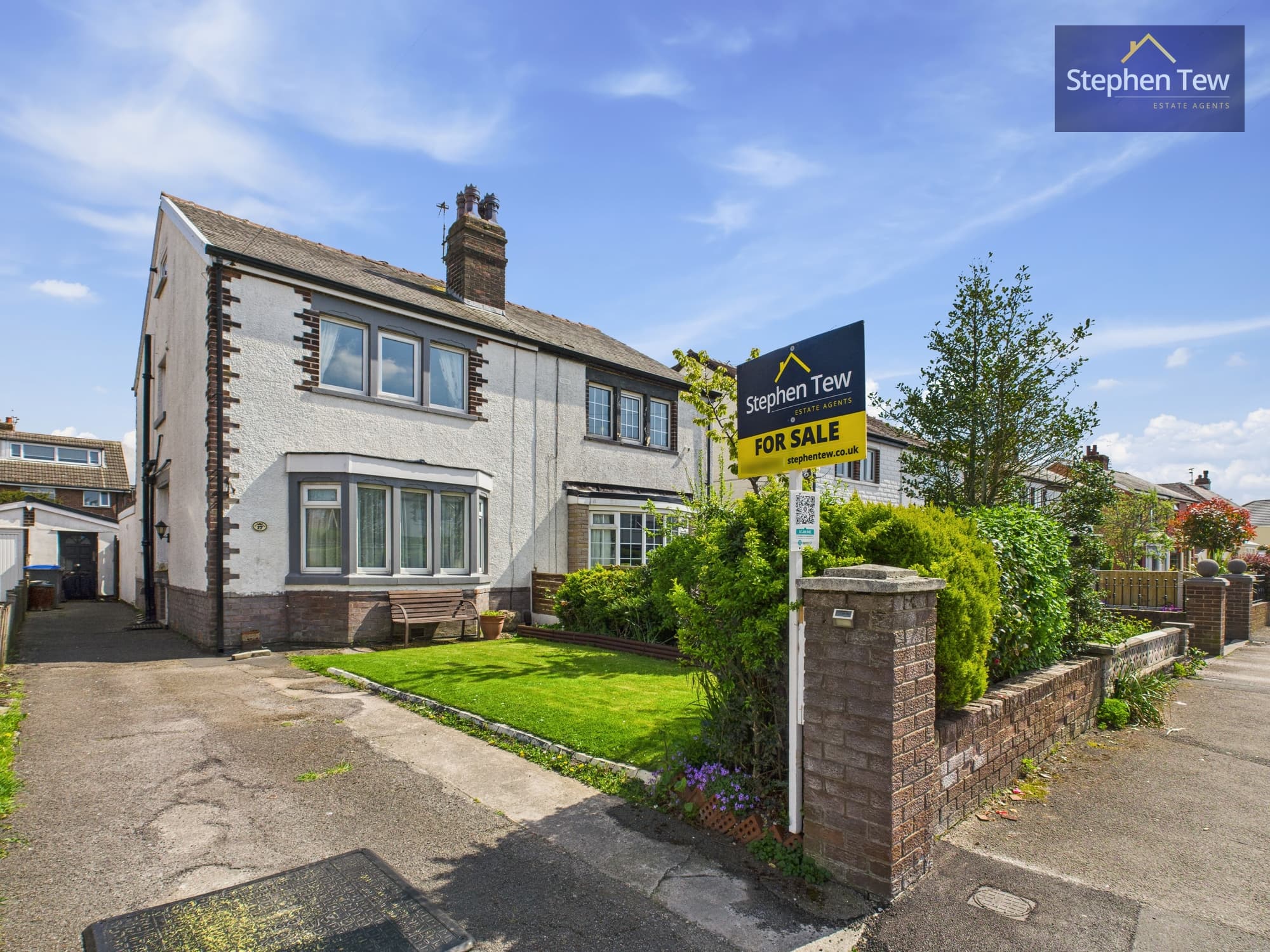

We tailor every marketing campaign to a customer’s requirements and we have access to quality marketing tools such as professional photography, video walk-throughs, drone video footage, distinctive floorplans which brings a property to life, right off of the screen.
Introducing a 3 Bedroom Semi Detached House nestled in the heart of Blackpool, boasting a prime location near local amenities, transport links, and the invigorating seafront.
As you step into this tastefully designed residence, you are welcomed by a spacious hallway leading to the Lounge, Living/Dining Room, and the Kitchen with the convenience of a utility and separate WC, ensuring seamless living and entertaining spaces for you and your guests.
Ascending the staircase, you will discover two well-presented Bedrooms that offer a retreat after a long day, along with a luminous family Bathroom for your comfort and convenience. Additionally, an Office space is thoughtfully incorporated to accommodate your professional needs or personal projects.
On the second floor, a private well presented Bedroom awaits.
For those seeking a serene outdoor sanctuary, the property features a Rear Garden amidst nature's tranquillity, perfect for al fresco dining or simply basking in the sun. A pleasant surprise awaits with a Large Garden situated to the side of the property, providing ample space for recreational activities or potential landscaping endeavours.
An added touch of warmth and charm permeates the Living/Dining Area with the installation of a log burner, creating a cosy ambience for gatherings or relaxation during colder evenings.
In conclusion, this Semi Detached House exemplifies modern living convenience, coupled with a desirable location that caters to every aspect of a vibrant lifestyle. Impeccably crafted interiors, seamlessly integrated spaces, and an inviting outdoor setting converge to offer a harmonious living experience that awaits its discerning new owner.
Do not miss this opportunity to own a piece of tranquillity amidst the bustling city, where comfort, style, and convenience converge harmoniously in this delightful abode.
Entrance 2' 4" x 5' 2" (0.71m x 1.58m)
Hallway 12' 2" x 5' 5" (3.70m x 1.64m)
Lounge 11' 6" x 12' 0" (3.50m x 3.65m)
Living/Dining Area 10' 5" x 20' 4" (3.17m x 6.21m)
Kitchen 13' 4" x 11' 8" (4.07m x 3.55m)
Utility 9' 1" x 3' 8" (2.76m x 1.11m)
WC 4' 0" x 3' 7" (1.21m x 1.09m)
Hallway 9' 3" x 3' 7" (2.83m x 1.09m)
Bedroom 1 13' 10" x 11' 6" (4.21m x 3.51m)
Bedroom 2 11' 5" x 9' 10" (3.48m x 2.99m)
Office 5' 3" x 6' 0" (1.61m x 1.84m)
Bathroom 8' 2" x 7' 11" (2.50m x 2.41m)
Bedroom 3 16' 1" x 11' 8" (4.91m x 3.56m)
