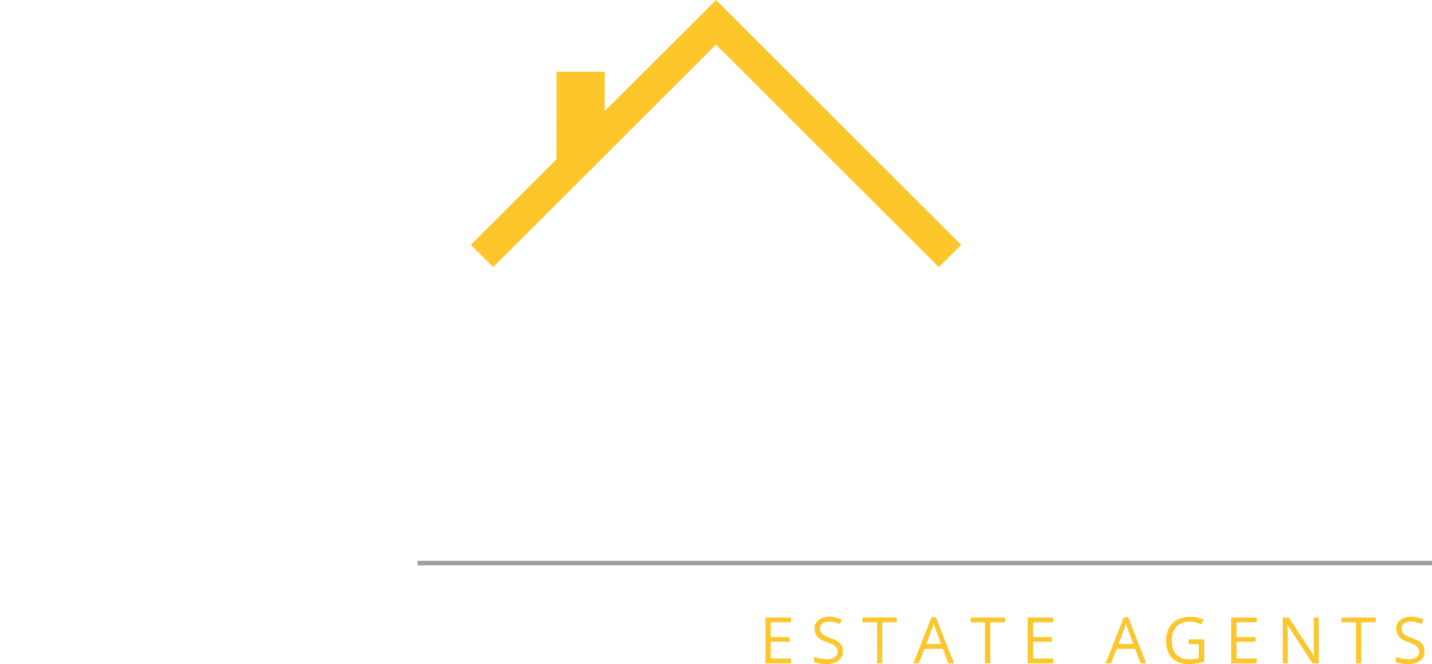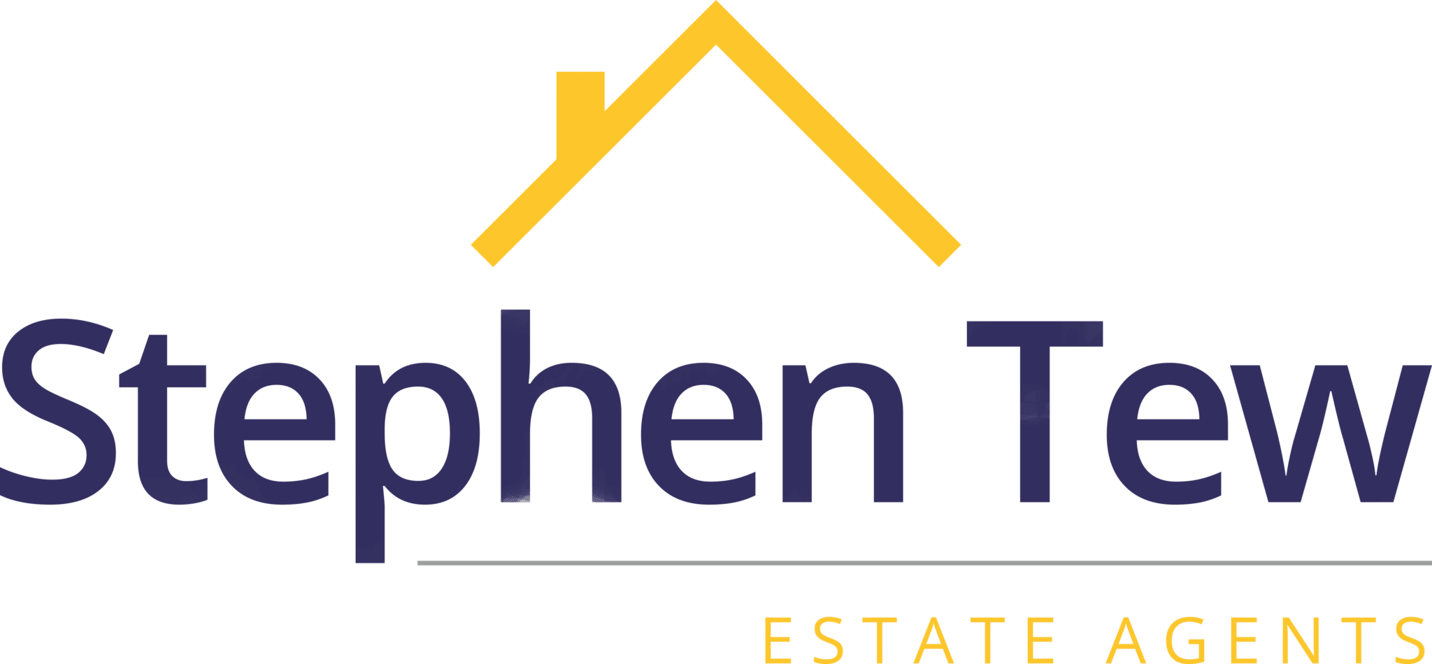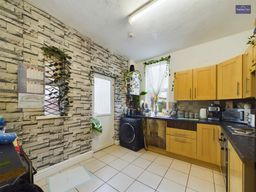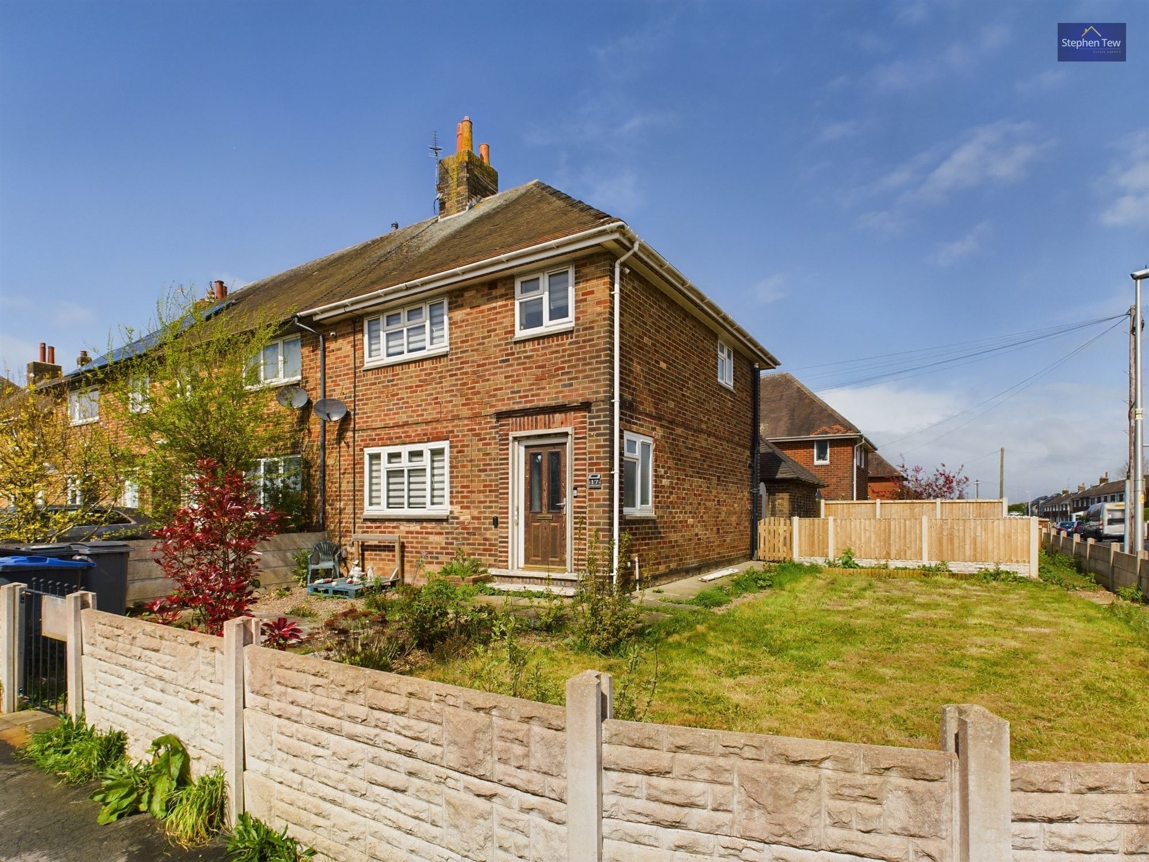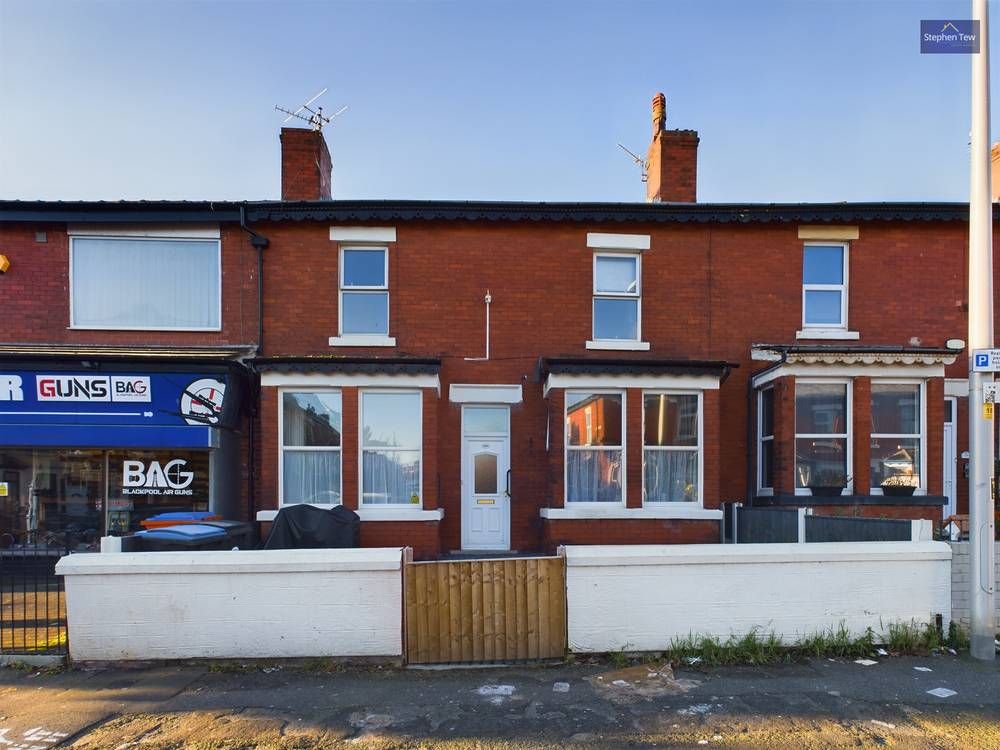Portland Road, Blackpool, Blackpool, FY1 4EF
Offers Over £130,000
Key Information
Key Features
Description
Ideally situated within close proximity to Stanley Park and a range of local amenities, this 3 bedroom mid-terraced property offers a comfortable living arrangement. Upon entering, you are greeted by an entrance porch leading to a hallway, two reception rooms, and a well-appointed fitted kitchen boasting an integrated oven and hob. The first floor comprises a landing, three bedrooms, one boasting an en-suite, and a modern three-piece suite family bathroom. Additional features include gas central heating and uPVC double glazing, ensuring comfort and efficiency for the fortunate new owners.
Outside, the property benefits from a patio area to the rear, presenting an opportunity to create a tranquil outdoor space. With its convenient location and attractive features, this property presents a wonderful opportunity for buyers or investors seeking a comfortable and well-connected residence.
Entrance Porch 4' 0" x 3' 2" (1.23m x 0.96m)
Hallway 10' 2" x 3' 3" (3.10m x 0.99m)
Lounge 12' 0" x 11' 8" (3.66m x 3.55m)
Dining Room 15' 6" x 12' 1" (4.72m x 3.69m)
Kitchen 11' 1" x 9' 6" (3.38m x 2.89m)
Landing 16' 6" x 5' 5" (5.02m x 1.64m)
Bedroom 1 13' 0" x 9' 7" (3.95m x 2.93m)
En Suite 4' 6" x 6' 6" (1.38m x 1.97m)
Bedroom 2 12' 0" x 8' 2" (3.66m x 2.50m)
Bedroom 3 8' 11" x 6' 9" (2.72m x 2.07m)
Bathroom 6' 2" x 9' 3" (1.88m x 2.83m)
Arrange Viewing
Payment Calculator
Mortgage
Stamp Duty
View Similar Properties
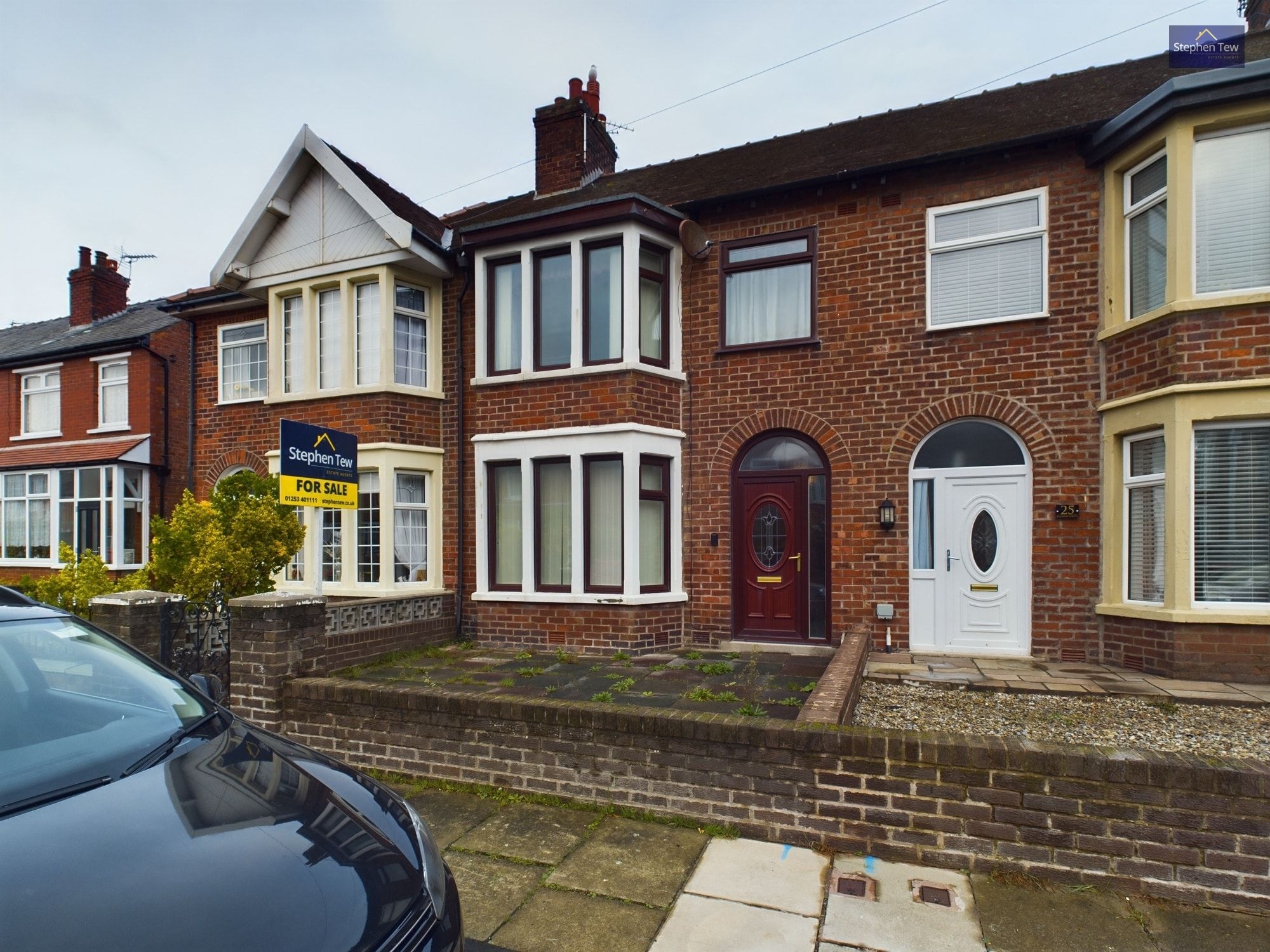
Offers Over£140,000Freehold
Baldwin Grove, Blackpool, Blackpool, FY1 6QF
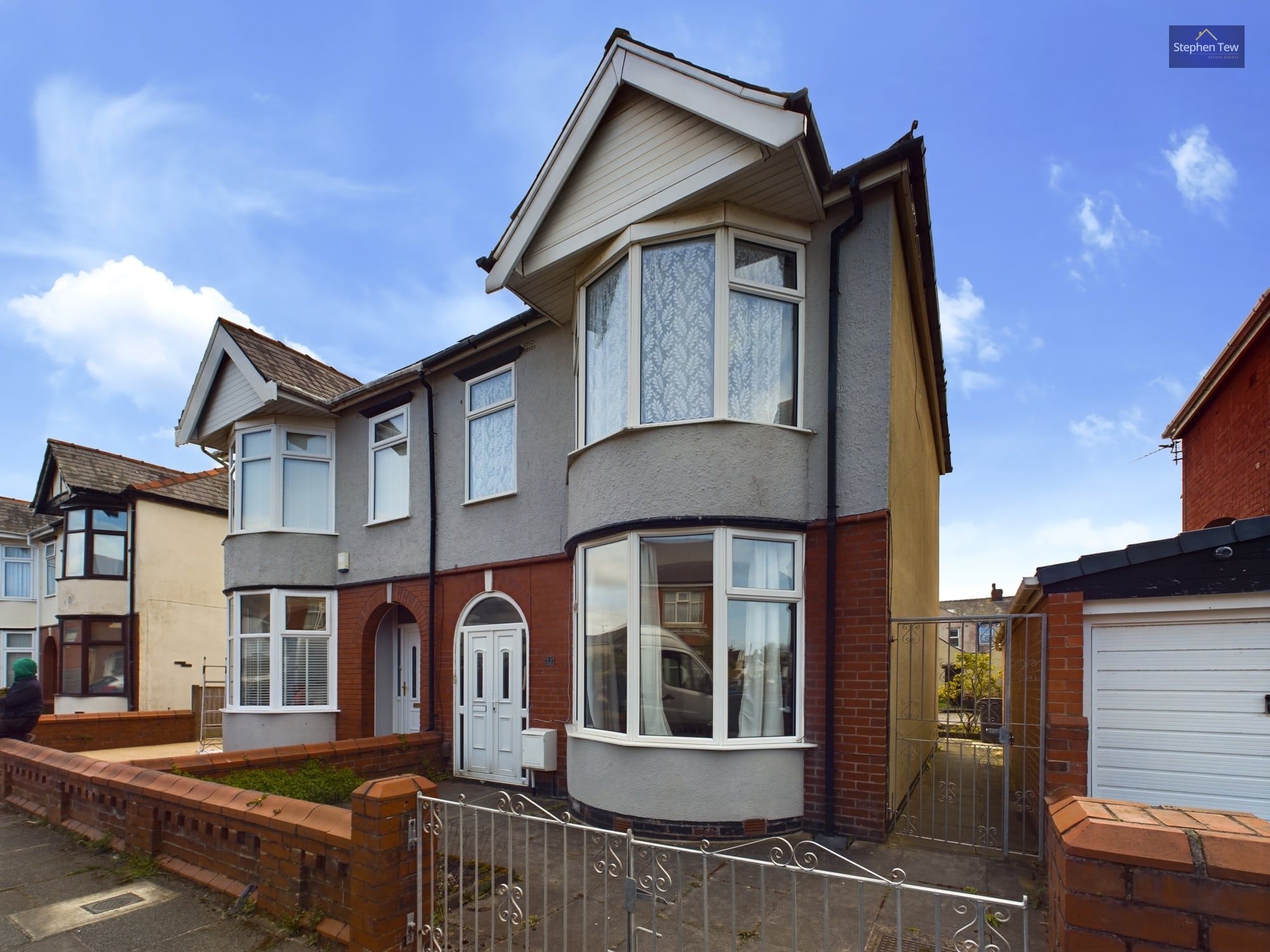
Offers Over£135,000Freehold
Hebden Avenue, Blackpool, Blackpool, FY1 6NE
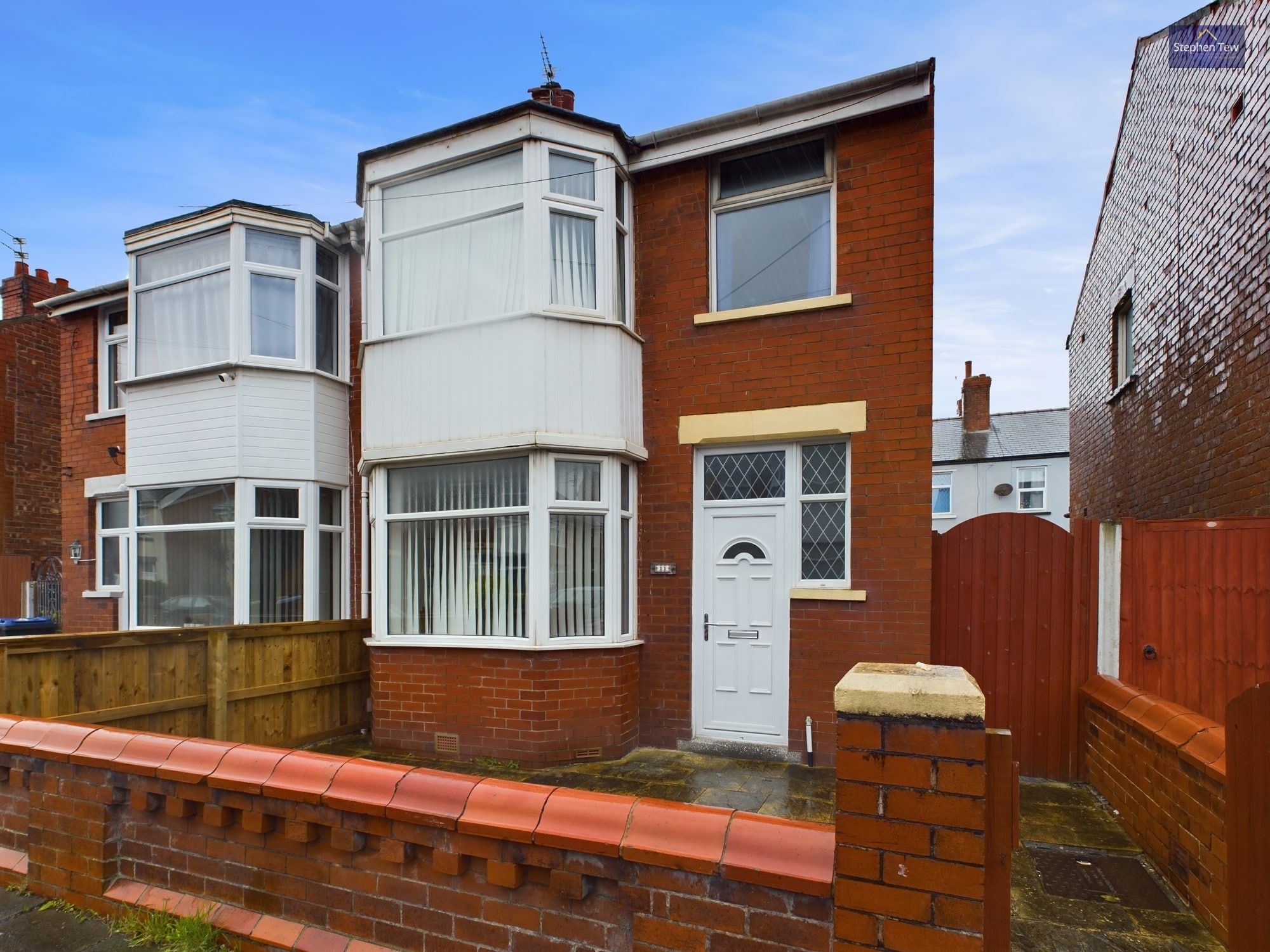
Offers Over£120,000Freehold
Finsbury Avenue, Blackpool, Blackpool, FY1 6QN
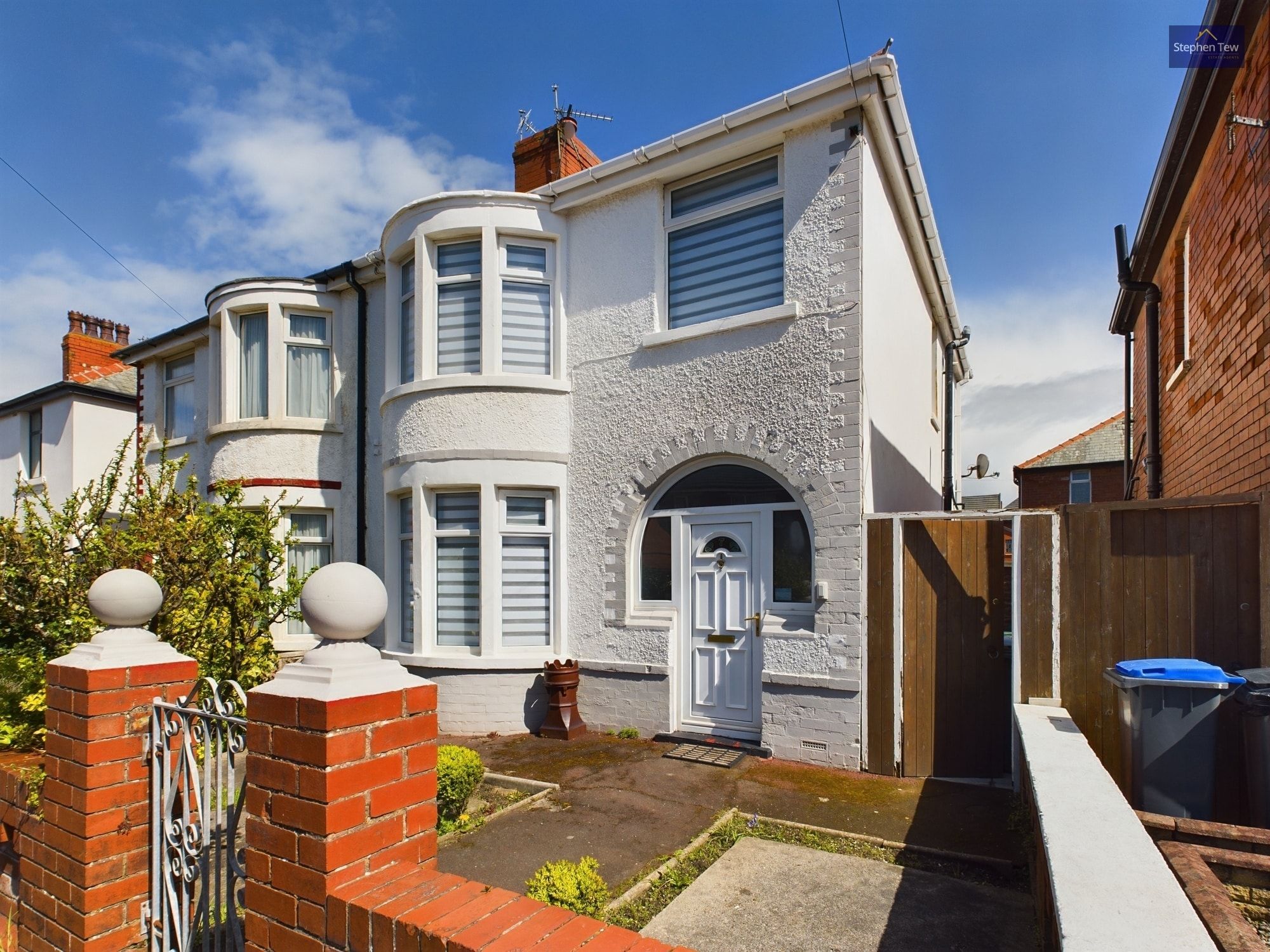
Offers Over£140,000Freehold
Rosebank Avenue, Blackpool, Blackpool, FY4 2PH
Register for Property Alerts
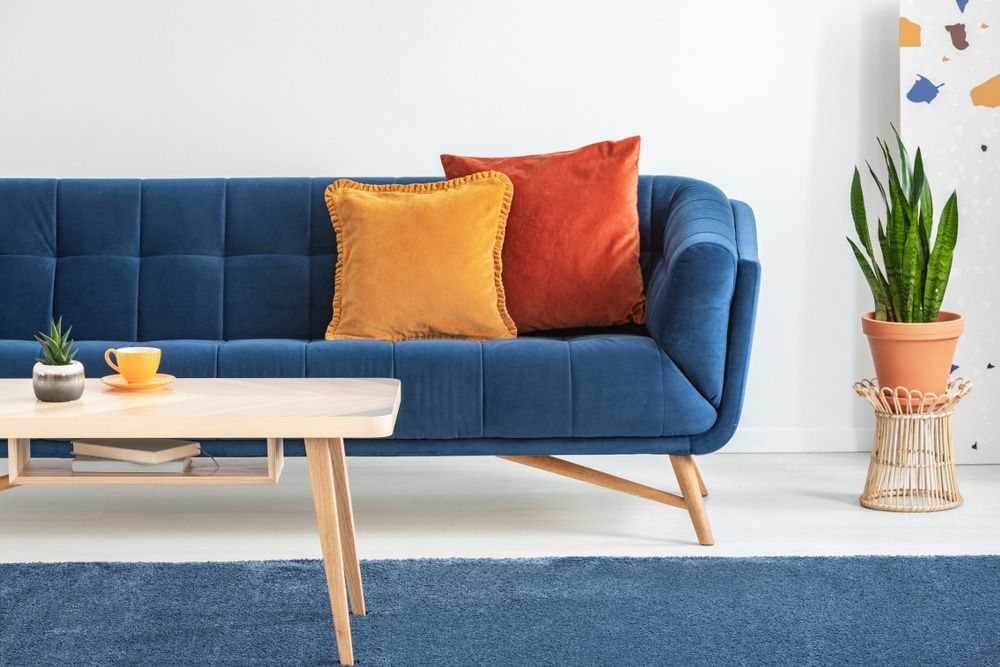
Register for Property Alerts
We tailor every marketing campaign to a customer’s requirements and we have access to quality marketing tools such as professional photography, video walk-throughs, drone video footage, distinctive floorplans which brings a property to life, right off of the screen.
