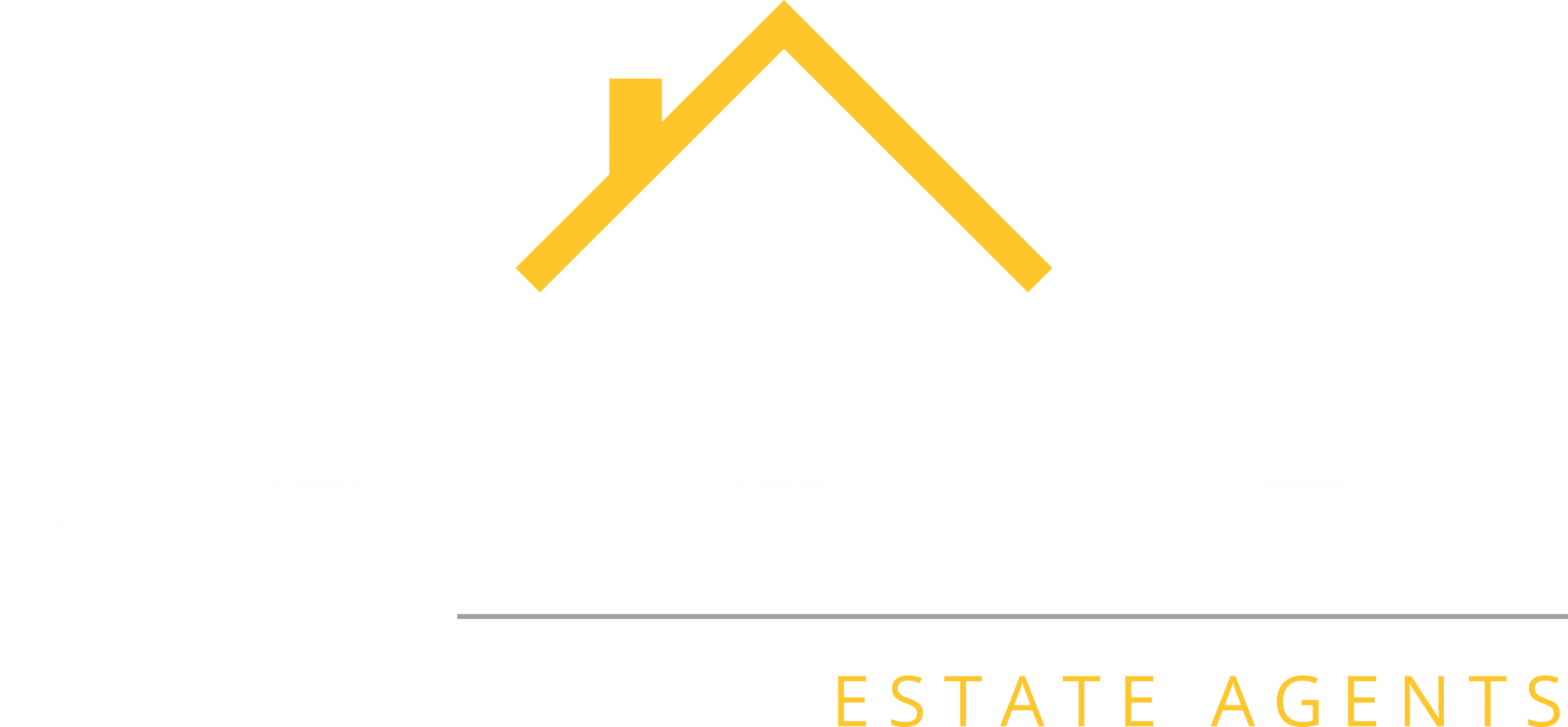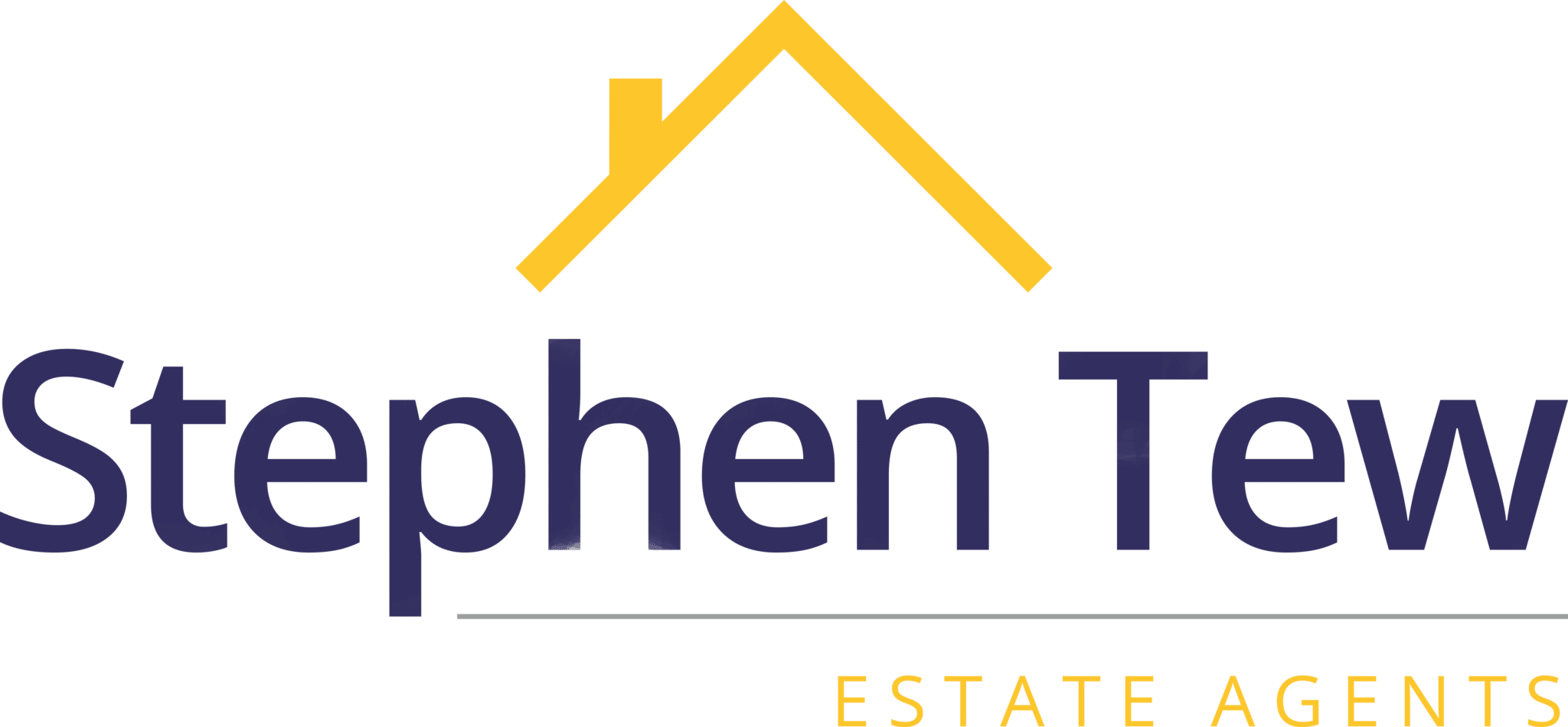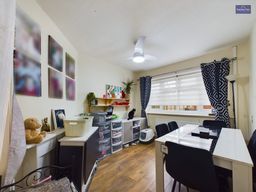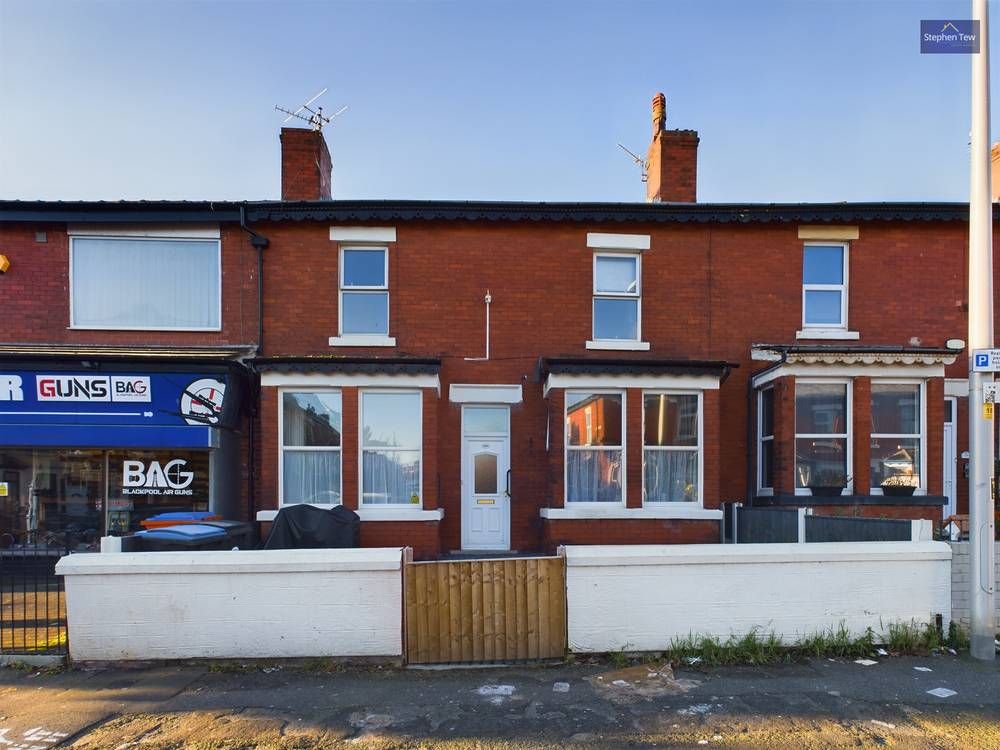Troutbeck Crescent, Blackpool, Blackpool, FY4 4SU
Offers Over £135,000
Key Information
Key Features
Description
This 3-bedroom end of terrace property offers a perfect blend of modern comforts and traditional charm. The recent renovations include a fully boarded and insulated loft with convenient pull-down ladders, ideal for storage or potential conversion. Security is a top priority with built-in CCTV cameras covering the front, side, and rear of the property, ensuring peace of mind for the homeowners. The Hive heating system and a well-maintained boiler add to the efficiency of the home. The layout includes a hallway, spacious lounge, dining room, and a fitted kitchen on the ground floor, while the first floor features a landing, 3 bedrooms, and a modern 3-piece suite bathroom, perfect for a growing family or those who love to entertain.
The outdoor space is equally impressive, with a wrap-around garden featuring a lawn and a separate gated area, providing ample space for outdoor activities or gardening enthusiasts. The rear of the property boasts an enclosed paved garden, complete with brick outhouses for storage, offering a private and tranquil retreat for relaxation or al fresco dining. This property truly offers a blend of indoor and outdoor living, making it a wonderful place to call home for those who appreciate both comfort and convenience.
Hallway 13' 5" x 6' 0" (4.08m x 1.82m)
Lounge 13' 5" x 12' 5" (4.10m x 3.78m)
Dining Room 10' 8" x 9' 3" (3.25m x 2.82m)
Kitchen 10' 6" x 9' 2" (3.21m x 2.79m)
Landing 8' 6" x 6' 0" (2.58m x 1.82m)
Bedroom 1 13' 6" x 11' 9" (4.12m x 3.59m)
Bedroom 2 8' 4" x 12' 9" (2.55m x 3.89m)
Bedroom 3 10' 0" x 6' 11" (3.05m x 2.12m)
Bathroom 5' 5" x 6' 0" (1.66m x 1.83m)
Arrange Viewing
Payment Calculator
Mortgage
Stamp Duty
View Similar Properties
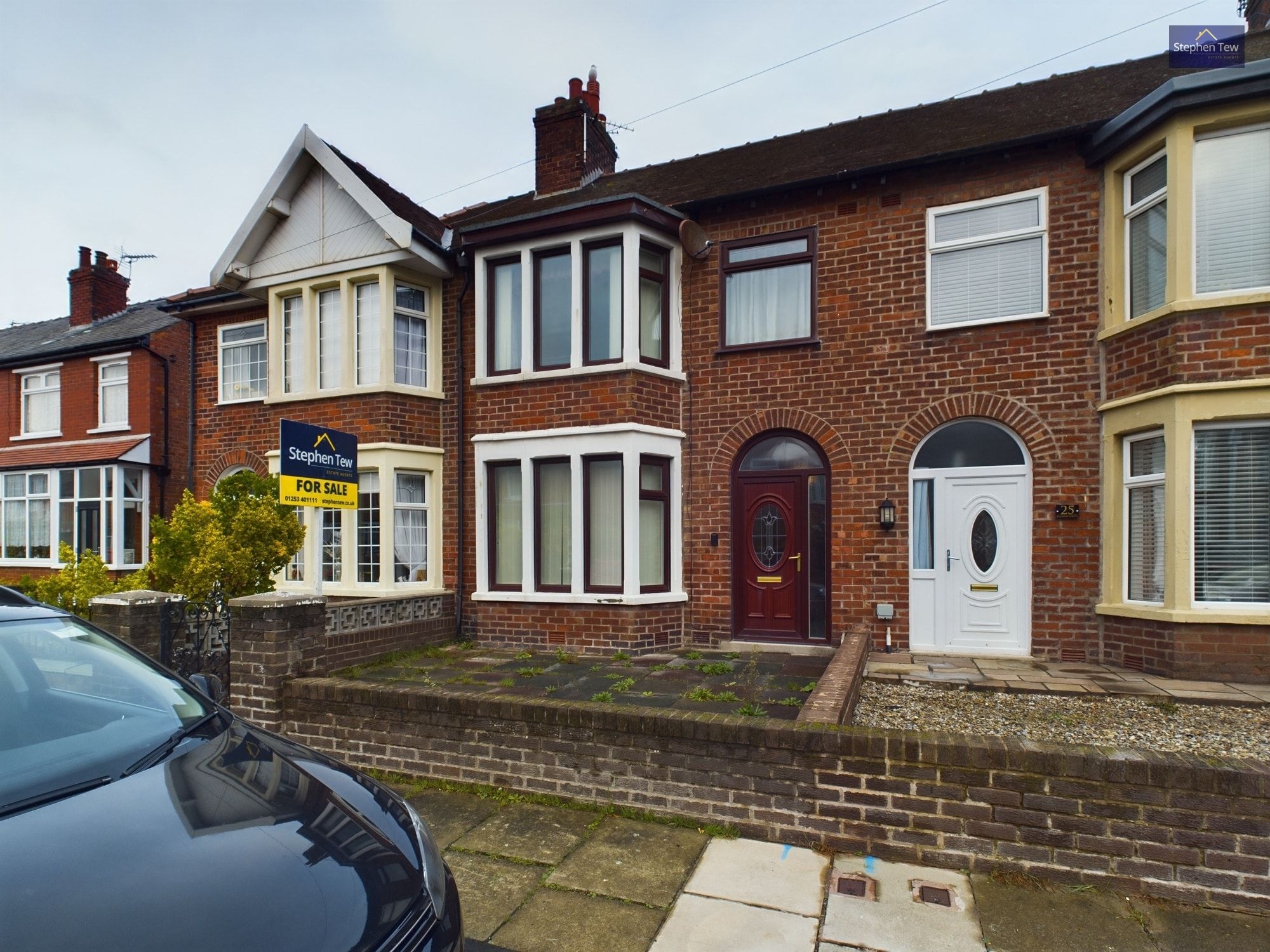
Offers Over£140,000Freehold
Baldwin Grove, Blackpool, Blackpool, FY1 6QF
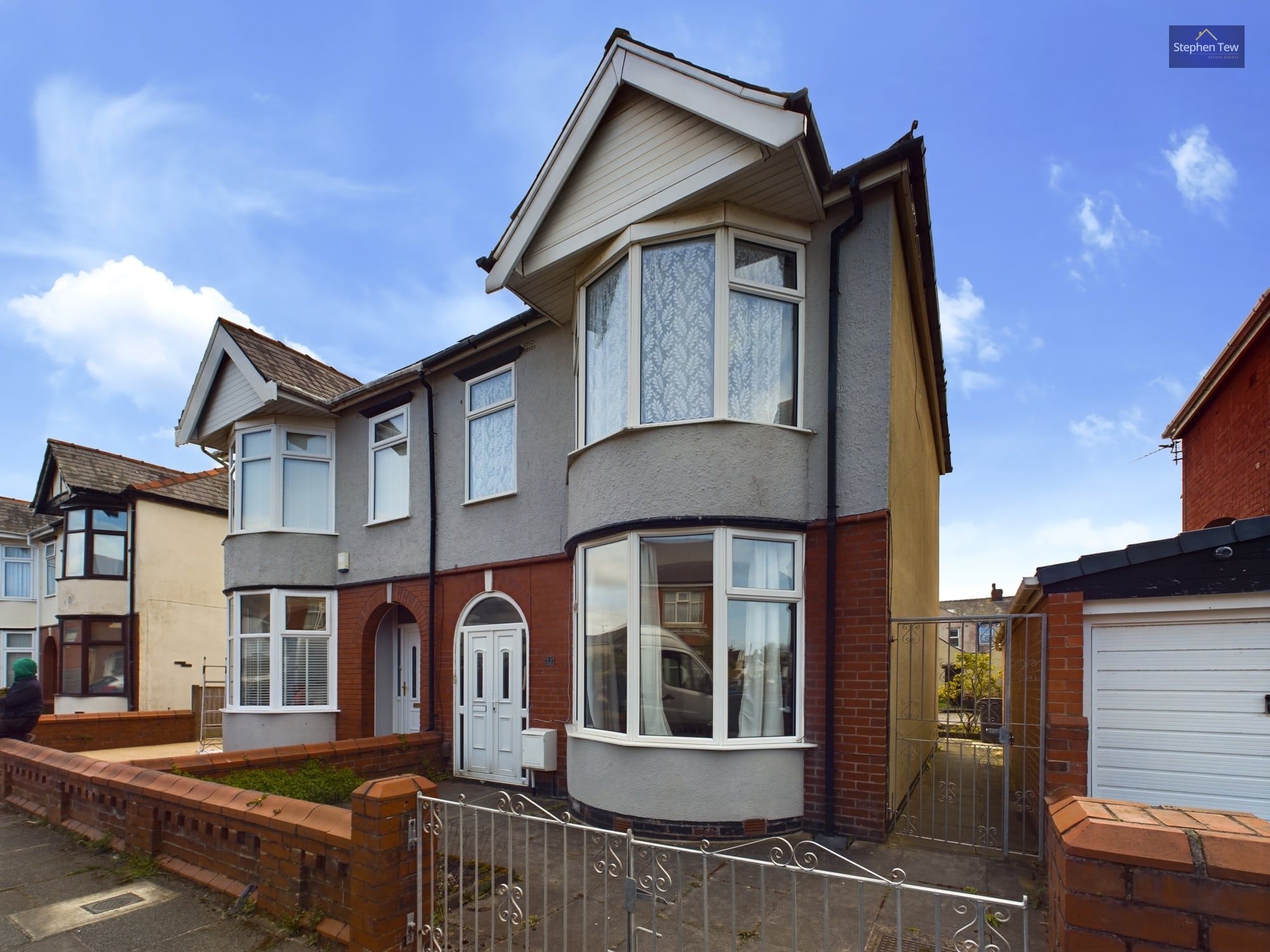
Offers Over£135,000Freehold
Hebden Avenue, Blackpool, Blackpool, FY1 6NE
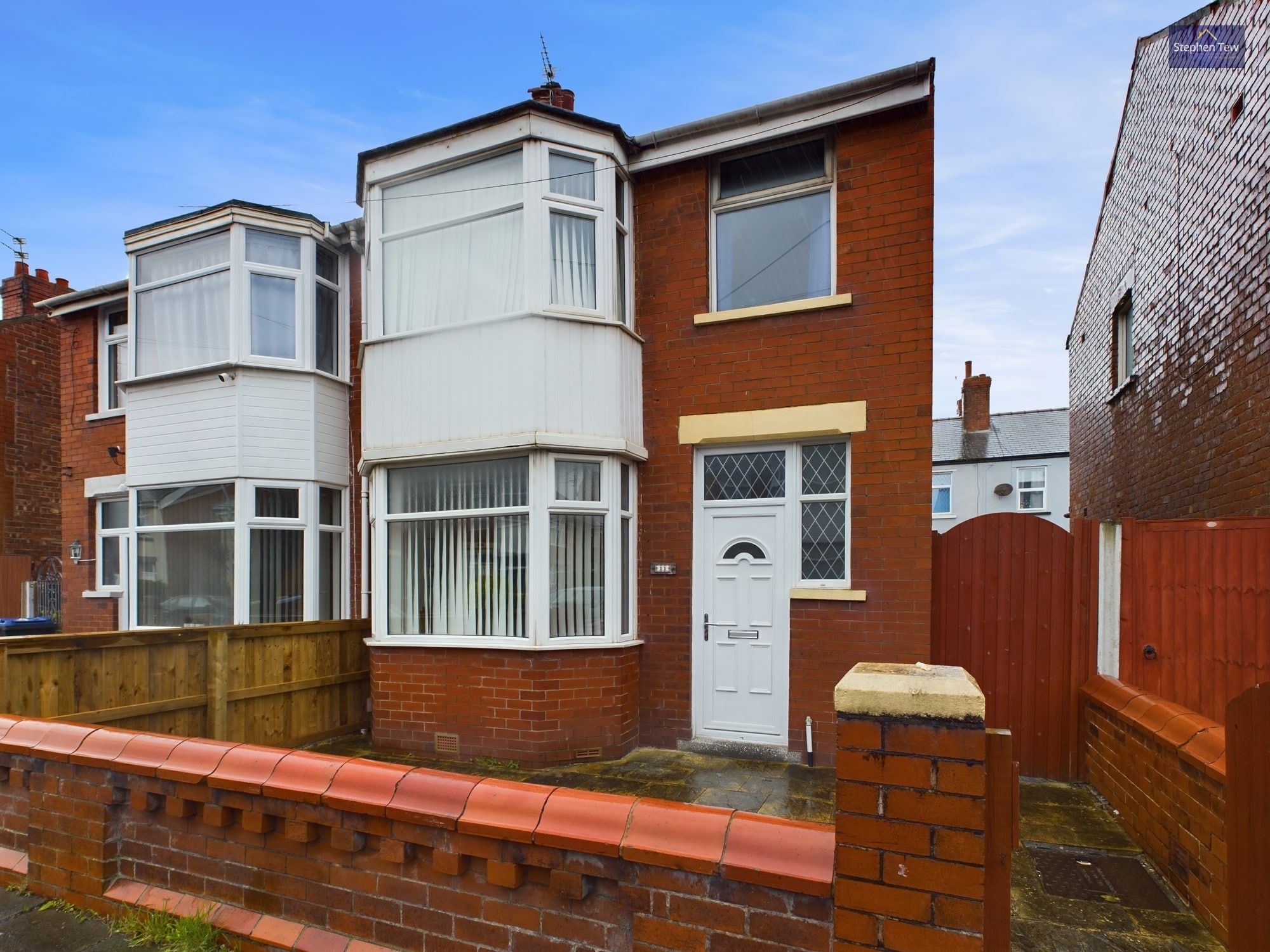
Offers Over£120,000Freehold
Finsbury Avenue, Blackpool, Blackpool, FY1 6QN
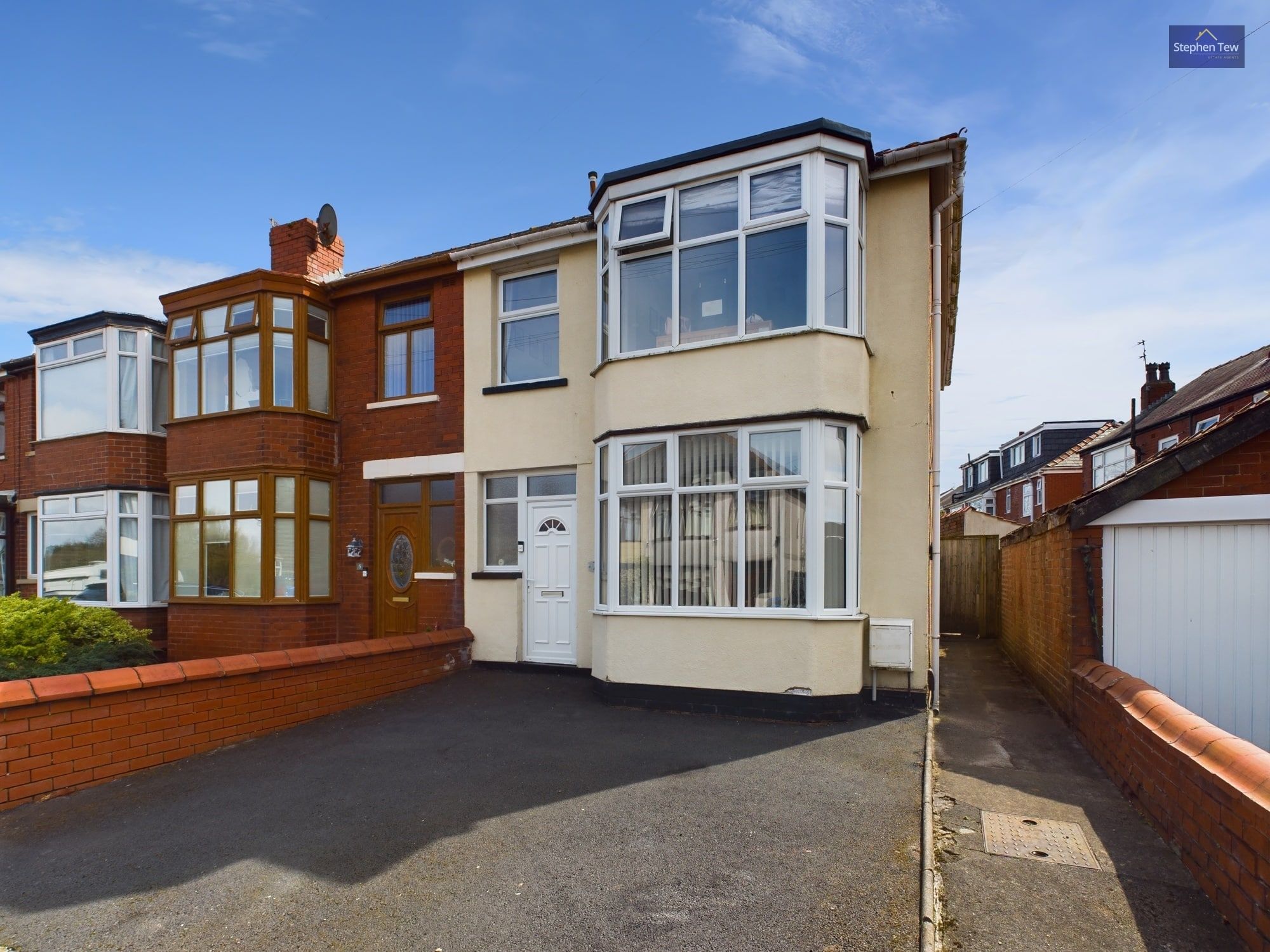
Offers Over£150,000Freehold
Colchester Road, Blackpool, Blackpool, FY3 9RL
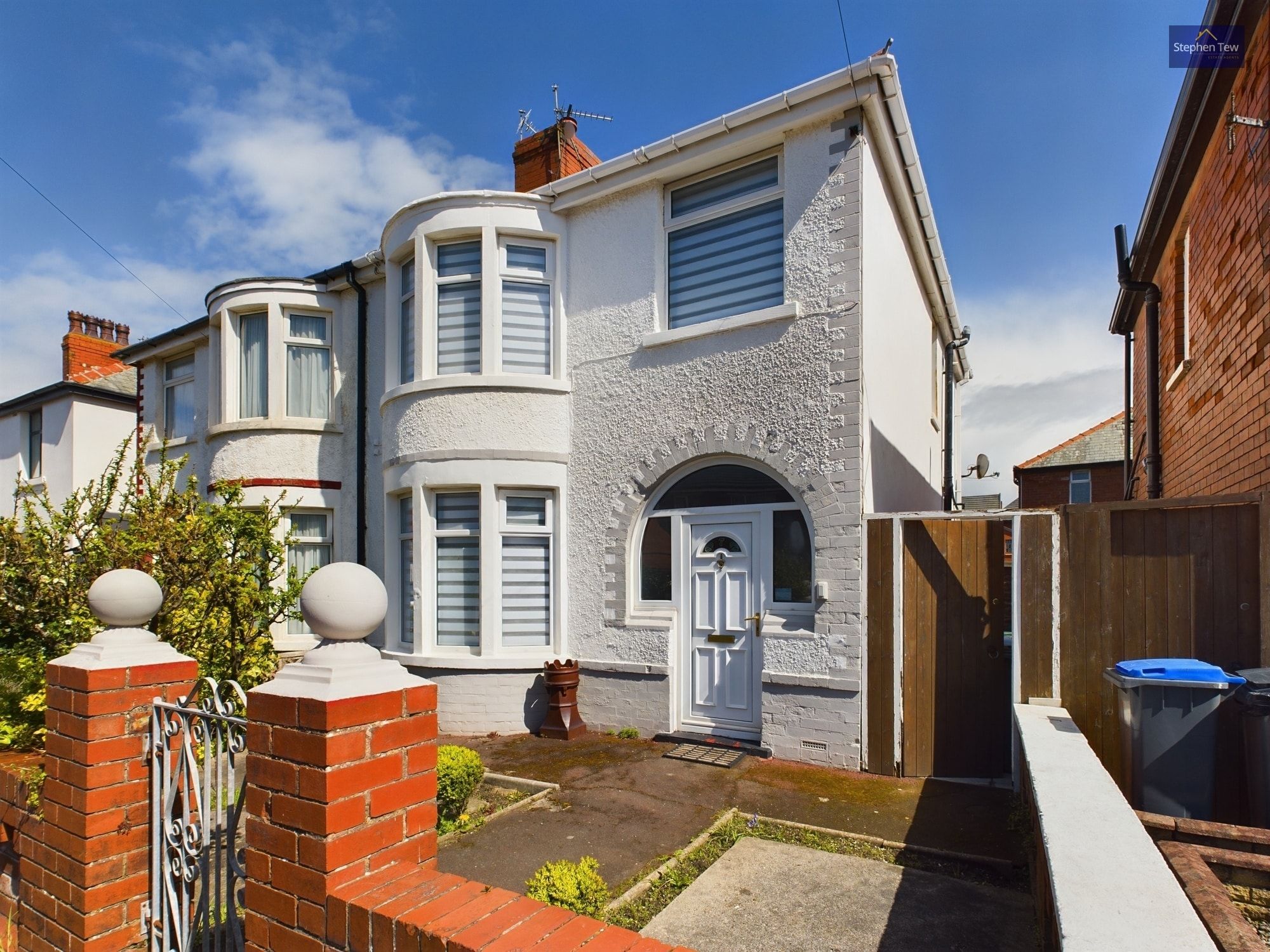
Offers Over£140,000Freehold
Rosebank Avenue, Blackpool, Blackpool, FY4 2PH
Register for Property Alerts
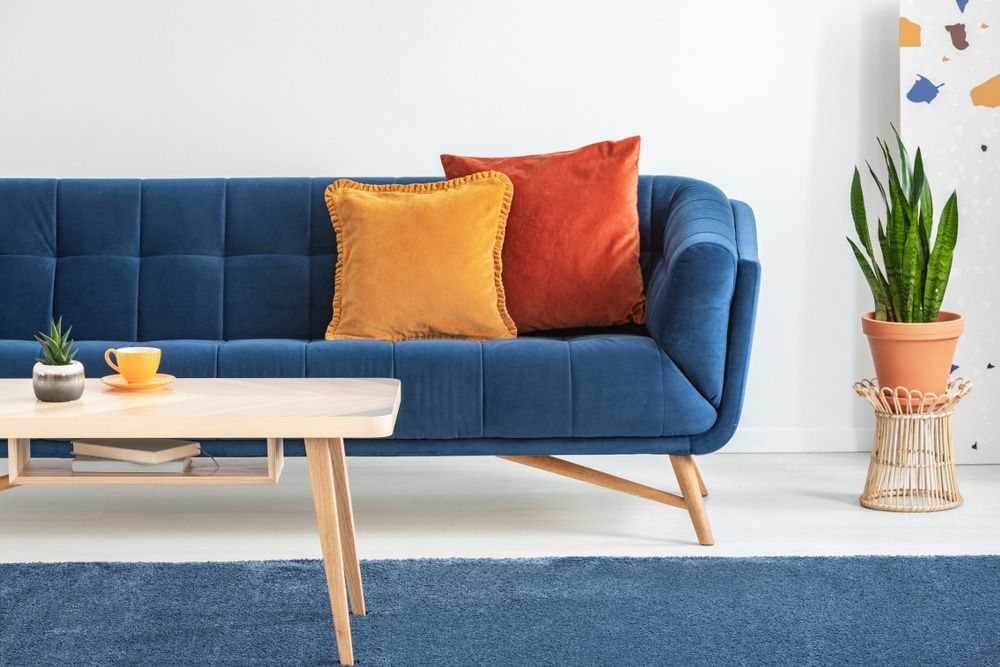
Register for Property Alerts
We tailor every marketing campaign to a customer’s requirements and we have access to quality marketing tools such as professional photography, video walk-throughs, drone video footage, distinctive floorplans which brings a property to life, right off of the screen.
