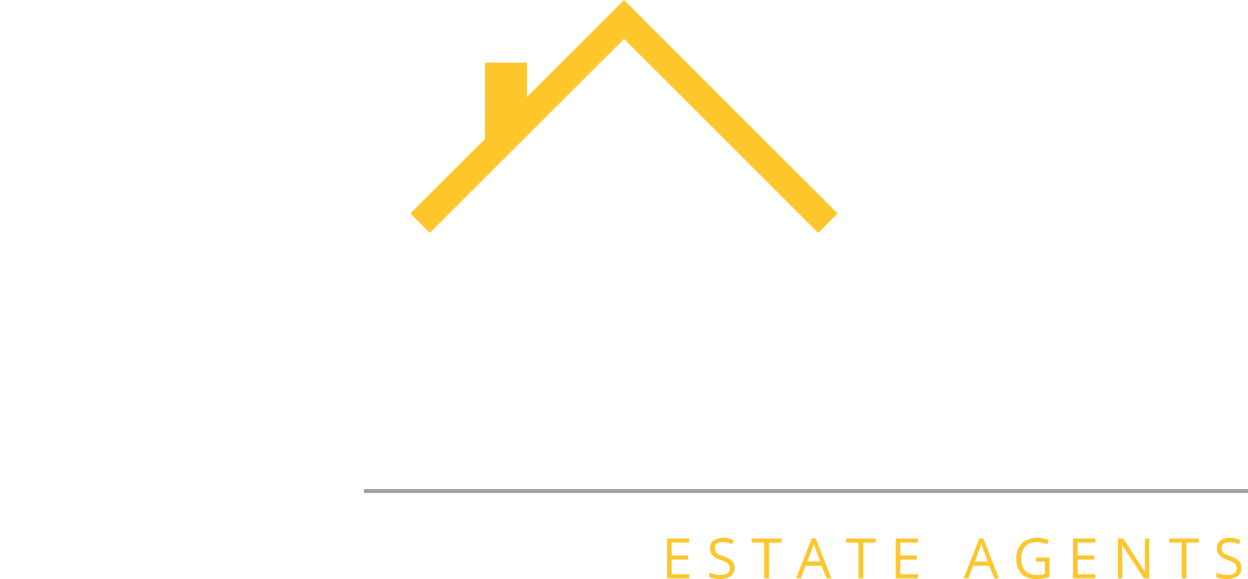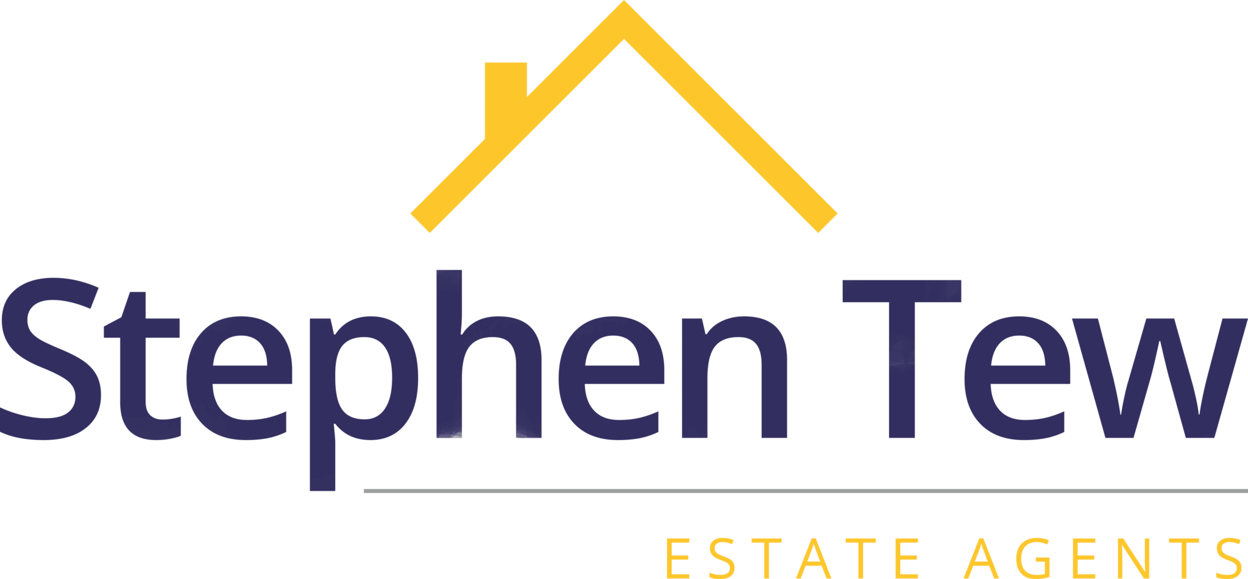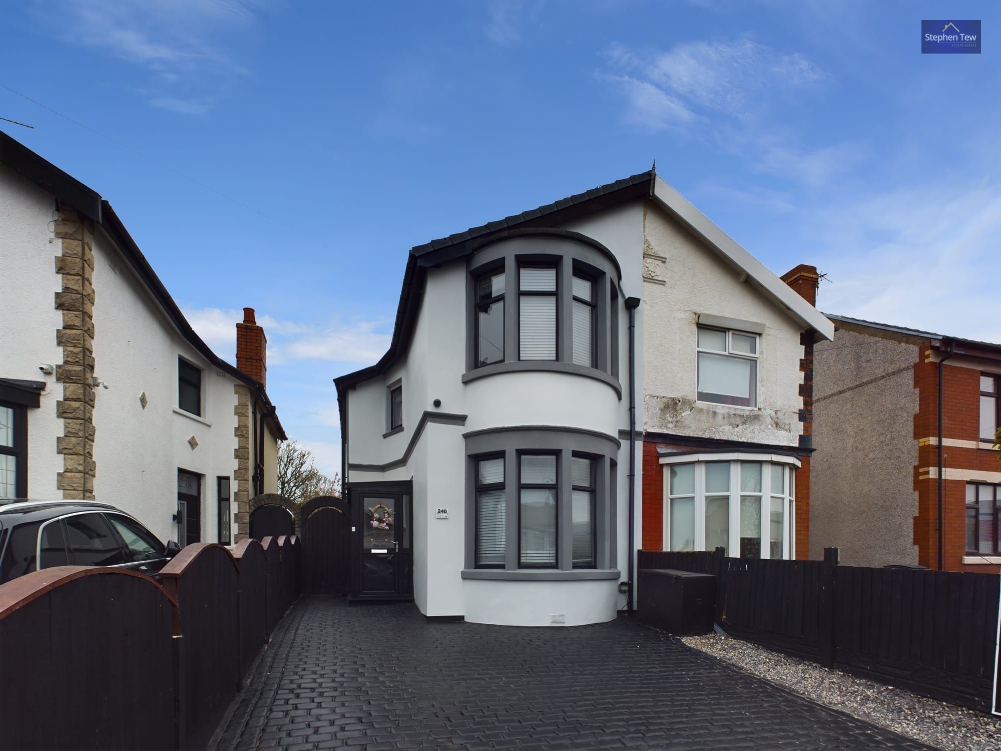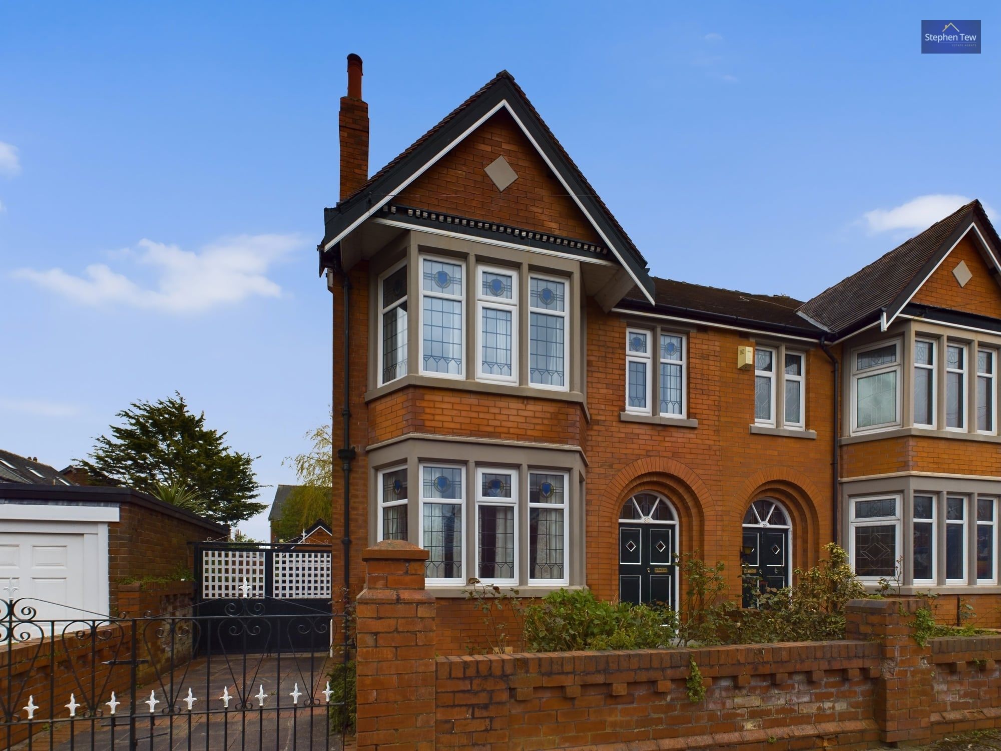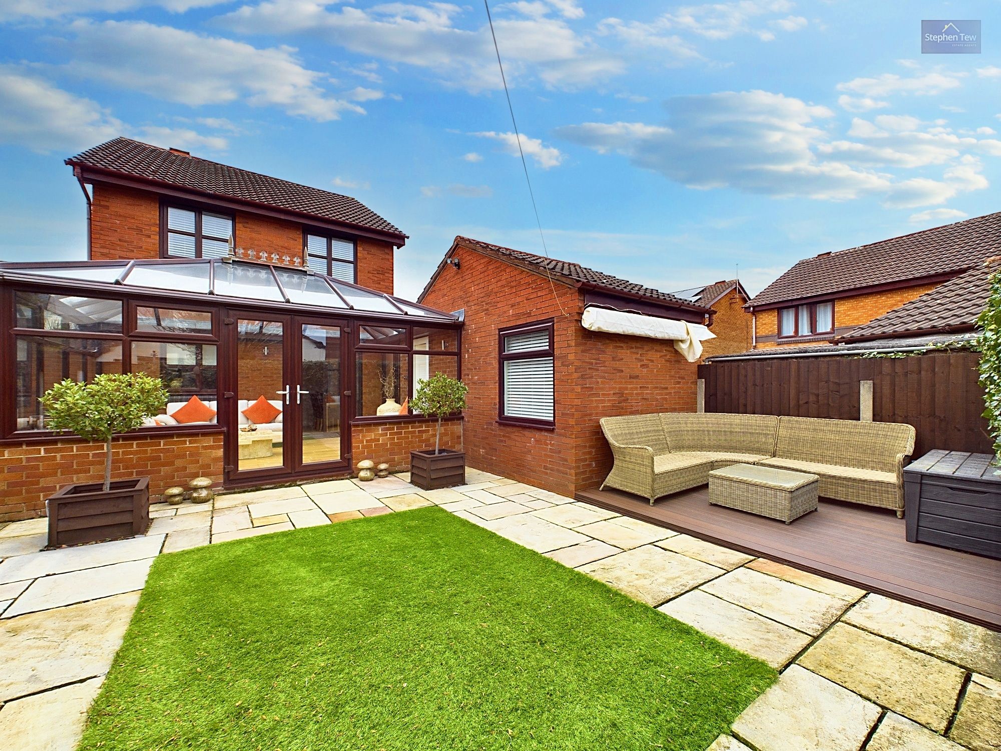Magnolia Way, Blackpool, Blackpool, FY4 5QA
Offers Over £300,000
Key Information
Key Features
Description
Four bedroom detached property situated just off Midgeland Road conveniently located within close proximity of local schools, shops and transport links. The property comprises of entrance hall, GF WC, lounge and open plan kitchen/diner. Upstairs there are four bedrooms, with an en-suite to the master bedroom, and a three piece suite family bathroom. Externally there is a landscaped garden to the front and off road parking for two cars, an integral garage and enclosed East facing garden to the rear with summer house. Sold with no chain.
Hallway 15' 2" x 7' 2" (4.63m x 2.19m)
Karndean flooring, radiator and access to under stairs storage.
Wc 7' 3" x 3' 2" (2.21m x 0.96m)
GF WC with wash basin, radiator and uPVC double glazed opaque window.
Lounge 15' 3" x 11' 3" (4.66m x 3.44m)
UPVC double glazed box window to the front elevation, radiator, electric wall mounted fire, double doors opening up to the dining room/kitchen.
Kitchen/Diner 10' 10" x 29' 4" (3.31m x 8.93m)
Open plan Kitchen/Diner. Matching range of base and eye level units and fitted worktops. Integrated electric double oven and combination microwave, gas four ring hob and extractor hood, dishwasher and fridge, freezer. Karndean flooring, radiator, uPVC double glazed window to the rear elevation, door leading to the side access and double patio doors leading onto the garden.
Landing 7' 9" x 13' 7" (2.36m x 4.13m)
Loft access.
Bedroom 1 14' 3" x 11' 5" (4.35m x 3.47m)
UPVC double glazed window to the front elevation, radiator, en-suite.
En Suite 8' 1" x 7' 3" (2.47m x 2.22m)
Three piece suite comprising of low flush WC, wash basin with underneath storage cupboard and enclosed shower cubicle. UPVC double glazed window and heated towel rail.
Bedroom 2 14' 5" x 9' 11" (4.39m x 3.01m)
UPVC double glazed window to the front elevation, radiator.
Bedroom 3 12' 0" x 11' 5" (3.67m x 3.47m)
UPVC double glazed window to the rear elevation, radiator.
Bedroom 4 12' 0" x 9' 5" (3.65m x 2.86m)
UPVC double glazed window to the rear elevation, radiator.
Bathroom 6' 7" x 7' 10" (2.01m x 2.40m)
Three piece suite comprising of low flush WC, wash basin with underneath storage cupboard and panelled bath. UPVC double glazed opaque window and radiator.
Arrange Viewing
Payment Calculator
Mortgage
Stamp Duty
View Similar Properties
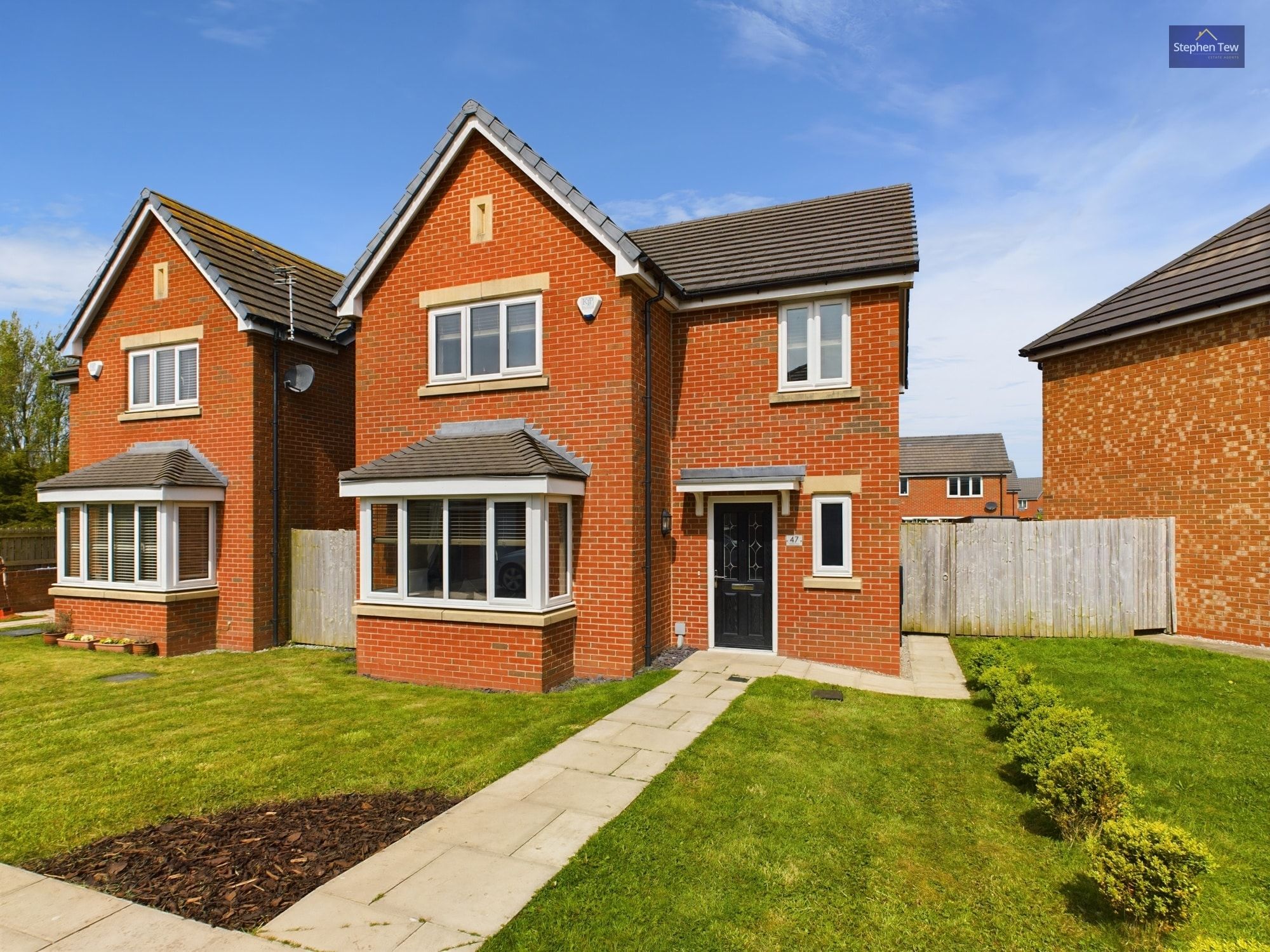
Offers Over£300,000Freehold
Pasture Close, Blackpool, Blackpool, FY4 5FW
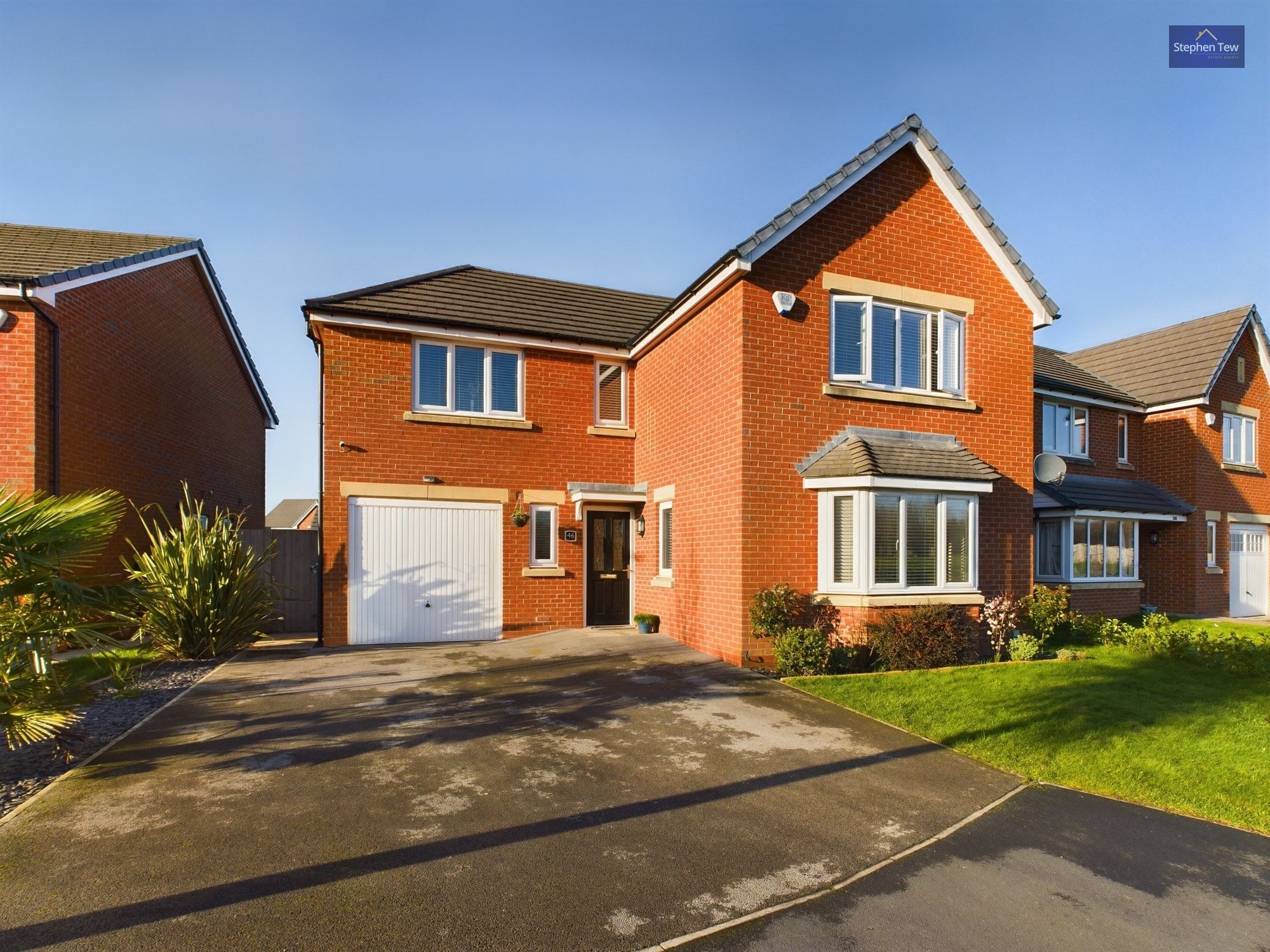
Offers Over£300,000Freehold
Pasture Close, Blackpool, Blackpool, FY4 5FW
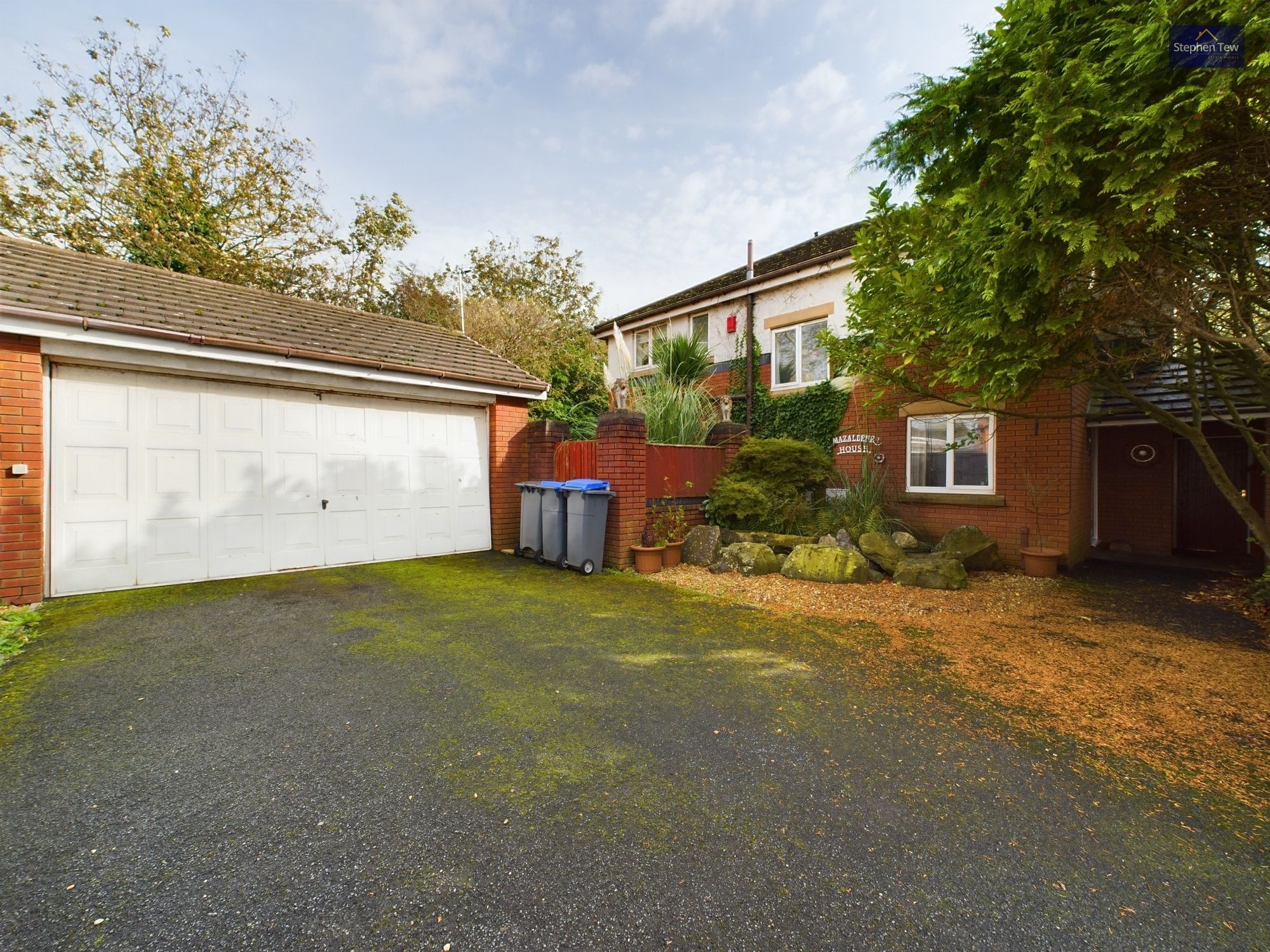
Offers Over£275,000Leasehold
Limechase Close, Blackpool, Blackpool, FY4 5LR
Register for Property Alerts
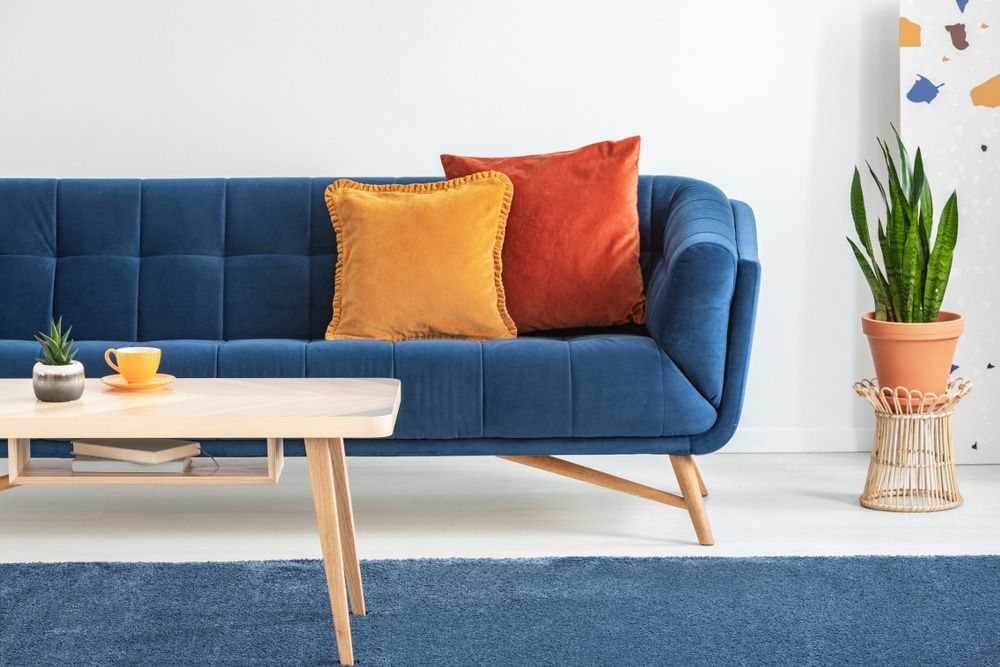
Register for Property Alerts
We tailor every marketing campaign to a customer’s requirements and we have access to quality marketing tools such as professional photography, video walk-throughs, drone video footage, distinctive floorplans which brings a property to life, right off of the screen.
