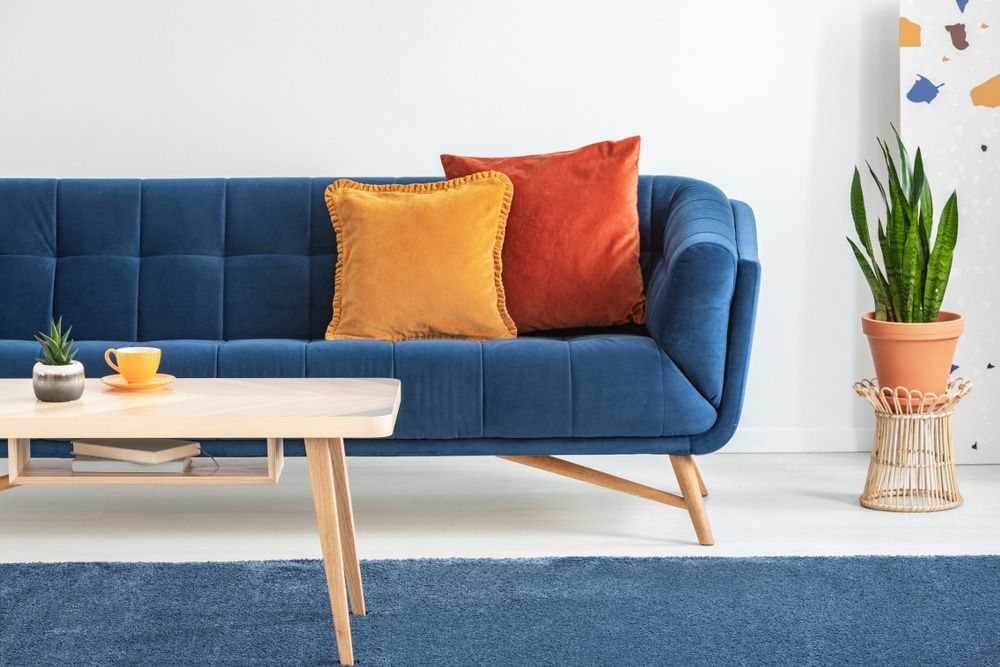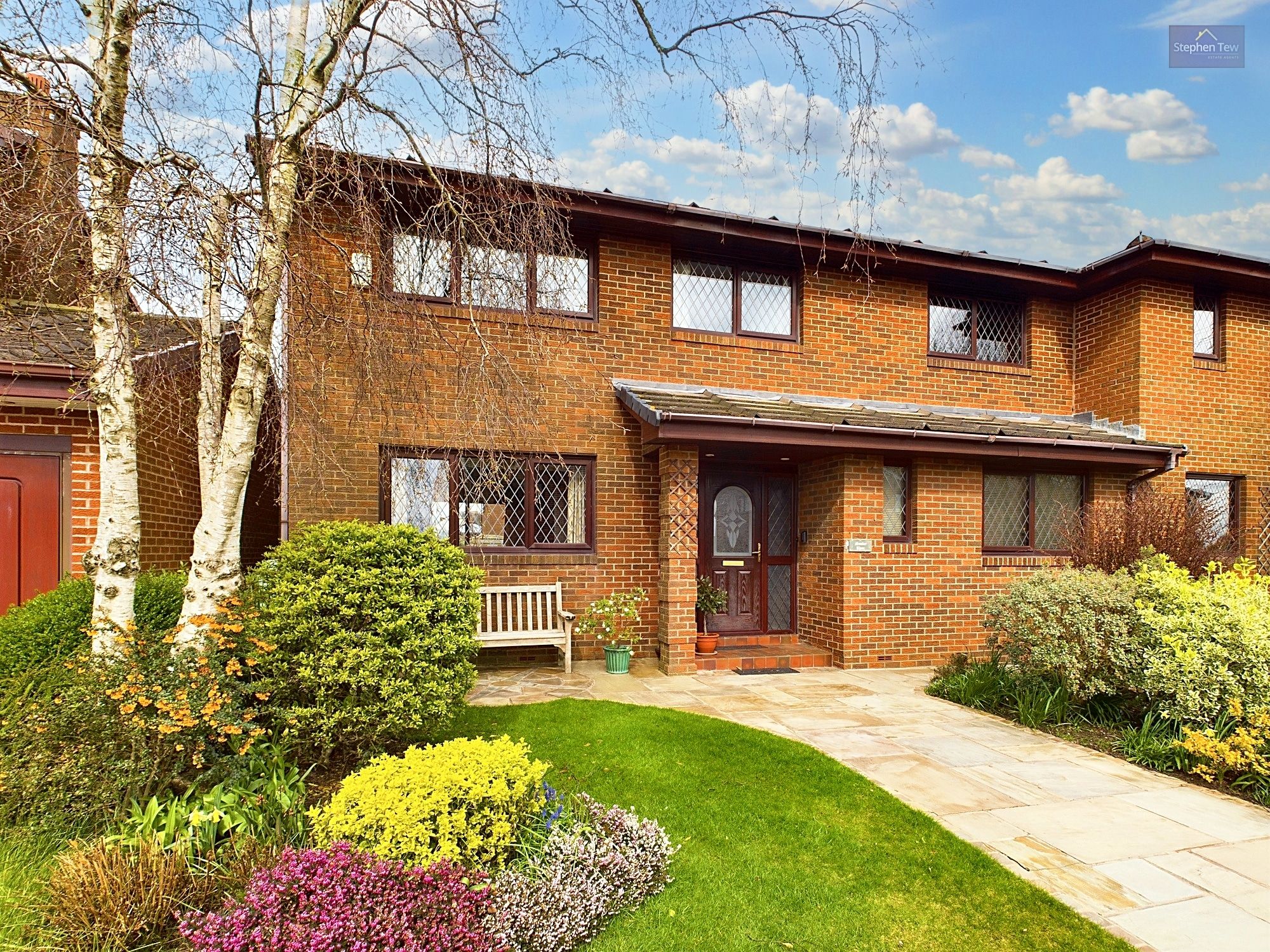St. Leonards Road West, Lytham St. Annes, Lytham St. Annes, FY8 2PF
Offers Over £475,000
Key Information
Key Features
Description
Introducing this exceptional 5-bedroom semi-detached house, a spacious 4-storey residence boasting a plethora of living and entertainment spaces. Upon entering, you are greeted by a hallway, stylish lounge, open-plan living/dining kitchen - the heart of the home. To enhance your leisure time, a dedicated cinema/games room awaits, perfect for unwinding or hosting gatherings. The property accommodates 5 well-appointed bedrooms, including 2 en-suites and a luxurious dressing room, ensuring comfort and privacy for all family members. A chic family bathroom completes the upper levels, adorned with modern fixtures. For added convenience, benefit from gas central heating and uPVC double glazing, promising warmth and efficiency throughout the seasons.
Step outside to discover the captivating outdoor space - a charming haven thoughtfully landscaped to create a tranquil retreat. An imprinted concrete driveway beckons, offering ample off-road parking for multiple vehicles and guiding you to the rear of the property. Here, a secret sanctuary unfolds, awaiting your personal touch to transform it into an oasis for relaxation and outdoor gatherings. Nestled in a prime location proximate to the promenade and seafront, this property marries comfort with convenience, presenting a unique opportunity to reside in a coveted seaside setting. Embrace a lifestyle of luxury and leisure at this remarkable residence, where every corner harmoniously blends modern living with coastal charm.
Entrance Porch 14' 4" x 4' 8" (4.37m x 1.41m)
Approached via a double glazed entrance door with UPVC double glazed windows to the front and side elevations, tiled floor and built-in meter cupboard. Door leads into
Vestibule 5' 10" x 4' 4" (1.79m x 1.32m)
Tiled floor, coved ceiling, wall mounted hanging space and feature leaded light door with matching panels leading into hallway.
Hallway
Spacious hallway with coved ceiling, double radiator, single radiator, doors leading into both the lounge and the dining kitchen with a staircase leading down to the lower ground floor/basement area. Further staircase leads to first floor landing.
Lounge 18' 2" x 13' 1" (5.53m x 4.00m)
UPVC double glazed walk in bay window to the front elevation. Coved ceiling with ceiling rose, double radiator.
Living / Dining Kitchen
Open plan living / dining kitchen fitted with a range of matching white units with worktop space over, one and a half bowl single drainer sink with mixer tap. Built-in electric oven with four ring electric hob with extractor hood over, integrated dishwasher, fridge freezer and built-in microwave, tiled floor, two double radiators. UPVC double glazed window to the front elevation. 2 UPVC double glazed windows to the side elevation and a UPVC double glazed windows to the rear elevation. UPVC double glazed door leads outside.
Lower Ground Floor
Hallway
Cinema / Games Room 23' 5" x 12' 3" (7.15m x 3.73m)
UPVC double glazed window to the front elevation, double radiator.
Bedroom 3 14' 2" x 11' 5" (4.33m x 3.47m)
UPVC double glazed window to the side elevation, radiator. Plumbed for automatic washing machine, door leading into Jack and Jill style en-suite bathroom.
Bedroom 4 13' 4" x 10' 2" (4.07m x 3.11m)
UPVC double glazed double doors leading to the rear garden, double radiator, built-in wardrobes. Understairs storage cupboard. Door leading into Jack and Jill style en-suite bathroom.
En Suite Bathroom
Jack and Jill style en-suite bathroom comprising of a walk-in shower enclosure, wash hand basin and low flush WC. Heated towel rail.
First Floor Landing
Spacious landing with coved ceiling, double radiator and further staircase to Second floor landing.
Bedroom 1 17' 11" x 13' 2" (5.47m x 4.02m)
The principal bedroom with a UPVC double glazed walk-in bay window to the front elevation, coved ceiling with ceiling rose, double radiator. Door leading into en-suite.
Shower En Suite 6' 1" x 7' 0" (1.86m x 2.13m)
Fitted with a three-piece suite comprising tiled shower enclosure, wash hand basin with storage beneath and low flush WC, heated towel rail, tiled floor and UPVC double opaque glazed window to the side elevation.
Bedroom 2 14' 9" x 12' 4" (4.50m x 3.76m)
UPVC double glazed window to the front elevation, double radiator and decorative coved ceiling.
Dressing Room / Bedroom 10' 8" x 10' 1" (3.25m x 3.08m)
Fitted with a range of wardrobes, feature radiator. UPVC double glazed double doors overlook the rear garden and lead onto a small enclosed balcony area.
Bathroom 14' 0" x 6' 0" (4.26m x 1.83m)
Fitted with a three-piece white suite comprising panel bath with glass screen and shower attachment over, wash hand basin with storage beneath and low flush WC. Heated towel rail, tiled floor and UPVC double glazed windows to the side and rear elevations respectively.
Second Floor Landing
Velux double glazed window.
Bedroom 5 11' 9" x 15' 5" (3.57m x 4.70m)
UPVC double glazed window to the side elevation, double radiator, built-in storage cupboard and door into walk-in wardrobe / Study area.
Walk-in Wardrobe / Study 7' 7" x 5' 3" (2.30m x 1.59m)
Versatile space which could be utilised as either a walk-in wardrobe or as a study area housing the wall mounted gas central heating boiler.
Arrange Viewing
Payment Calculator
Mortgage
Stamp Duty
View Similar Properties
Register for Property Alerts

Register for Property Alerts
We tailor every marketing campaign to a customer’s requirements and we have access to quality marketing tools such as professional photography, video walk-throughs, drone video footage, distinctive floorplans which brings a property to life, right off of the screen.



