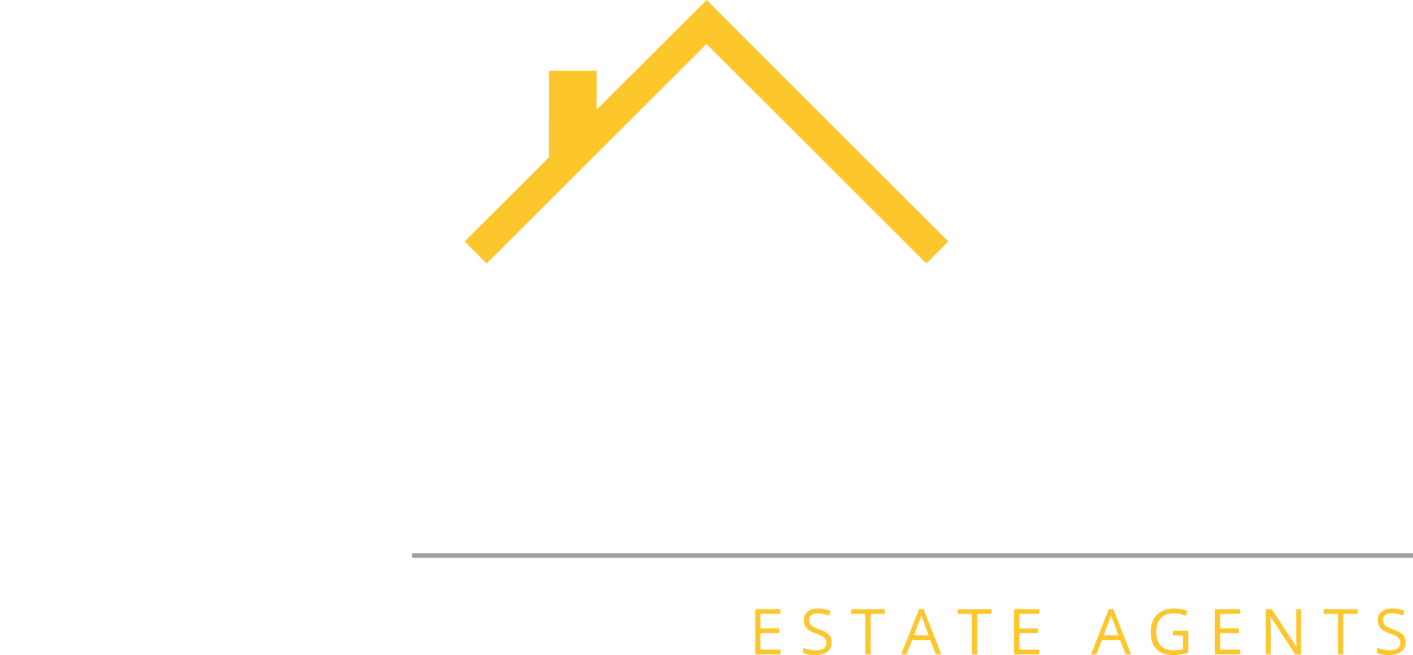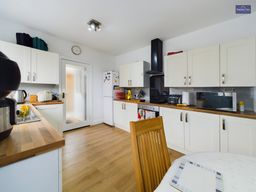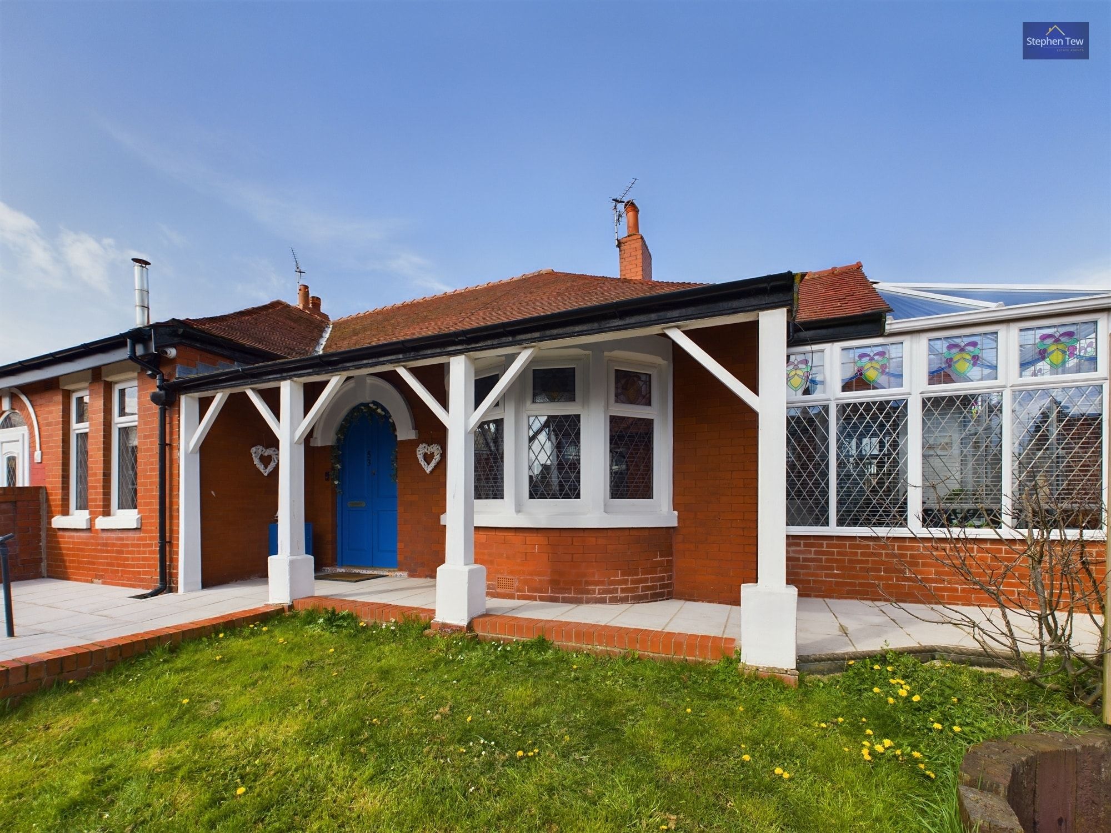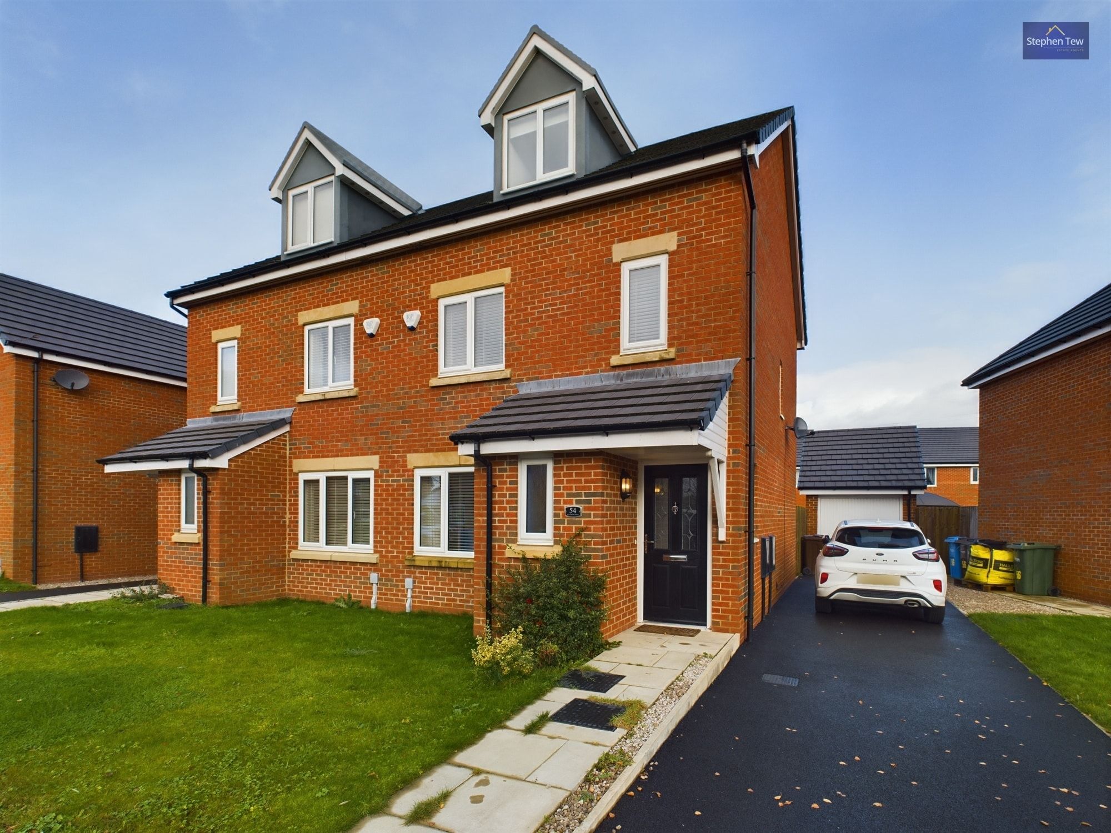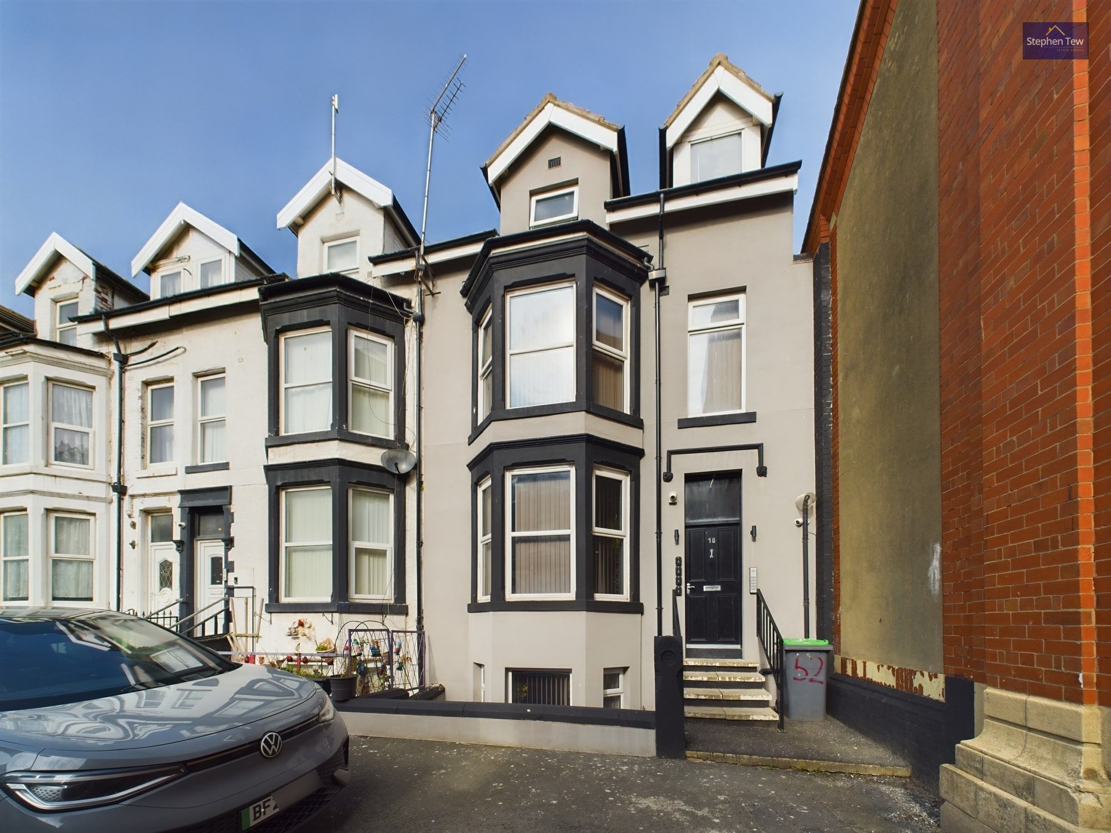Lytham Road, Blackpool, Blackpool, FY4 1JE
Offers Over £225,000
Key Information
Key Features
Description
Private and well maintained, the spacious detached dormer bungalow presents an excellent opportunity for those seeking a comfortable family home. Set in a prime residential location, this property boasts a generous lounge and a bright and airy conservatory that overlooks the side garden. The fitted dining kitchen is perfect for preparing and enjoying family meals, while two ground floor bedrooms provide convenience and flexibility. A separate shower room and WC complete the ground floor layout. Upstairs, two additional bedrooms and a bathroom offer ample space for a growing family, with the added potential to convert the roof space into a dressing room and en-suite.
Outside, this property is nestled on a corner plot, the front, side, and rear gardens ideal for outdoor entertaining and relaxation. With two driveways, the property offers ample off-road parking, providing convenience for multiple vehicles. The driveways also provide direct access to the tandem garage, offering additional space for vehicles or storage. There is great potential to transform the outdoor space into a private haven, which can be enjoyed by all members of the family.
Overall, this spacious detached dormer bungalow offers exceptional opportunity to create a comfortable and stylish family home. With its flexible layout and potential for further development, this property is perfect for those looking to put their own personal touch on their living space. Combining generous living spaces, ample bedrooms, and a beautiful garden, this property offers the perfect balance between tranquillity and convenience. Don't miss the chance to make this property your dream home. Contact us now to arrange a viewing and see the potential for yourself.
Entrance Vestibule 2' 10" x 6' 8" (0.86m x 2.04m)
Hallway
Lounge 13' 10" x 18' 10" (4.22m x 5.74m)
UPVC double glazing window to the front elevation, radiator, electric fire with marble hearth and surround, UPVC double glazed sliding patio doors leading onto the conservatory.
Conservatory 12' 11" x 7' 6" (3.94m x 2.29m)
Leading off from the lounge. UPVC double glazed windows and door leading onto access the side garden.
Kitchen Diner 15' 2" x 10' 4" (4.62m x 3.15m)
Matching range of base and wall units with fitted worktops, integrated oven and hob with extractor hood, stainless steel one and half bowl sink wikth draining board. Radiation, UPVC double glazed window and glass door leading onto the utility room.
Utility room 3' 0" x 3' 0" (0.92m x 0.91m)
UPVC double glazed door leading onto the rear yard.
Bedroom 1 12' 9" x 11' 2" (3.88m x 3.40m)
UPVC double glazed window to the rear elevation, radiator.
Bedroom 2 8' 10" x 10' 6" (2.70m x 3.19m)
UPVC double glazed window to the rear elevation, radiator.
Shower Room 5' 4" x 6' 9" (1.62m x 2.06m)
Comprising of wash basin with storage unit and enclosed shower cubicle. UPVC double glazed window to the side elevation, heated towel rail.
WC 4' 8" x 3' 5" (1.42m x 1.05m)
UPVC double glazed opaque window to the side elevation.
First Floor Landing 9' 1" x 2' 10" (2.78m x 0.86m)
Bedroom 3 14' 1" x 15' 3" (4.29m x 4.64m)
UPVC double glazed windows to the side elevation, radiator and access to storage room.
Storage room 14' 4" x 4' 10" (4.38m x 1.47m)
Spacious storage room accessible via Bedroom 3.
Bedroom 4 9' 2" x 12' 2" (2.80m x 3.72m)
UPVC double glazed window to the side elevation, radiator.
Bathroom 4' 4" x 16' 1" (1.32m x 4.91m)
Three piece suite comprising of low flush WC. wash basin and enclosed shower cubicle. Radiator and velux window to the side elevation.
Arrange Viewing
Payment Calculator
Mortgage
Stamp Duty
View Similar Properties
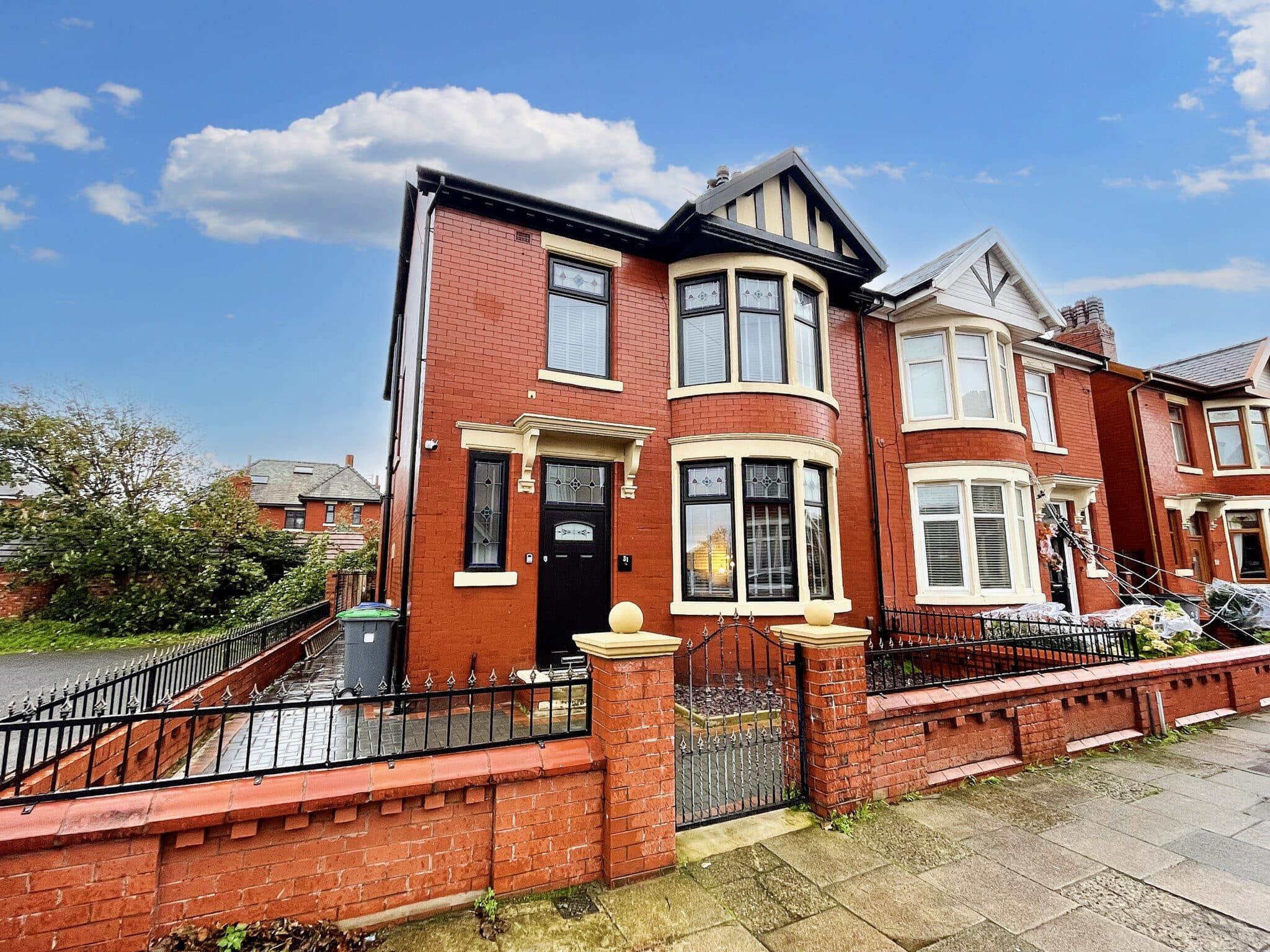
Offers Over£250,000Freehold
Hampton Road, Blackpool, Blackpool, FY4 1JB
Register for Property Alerts
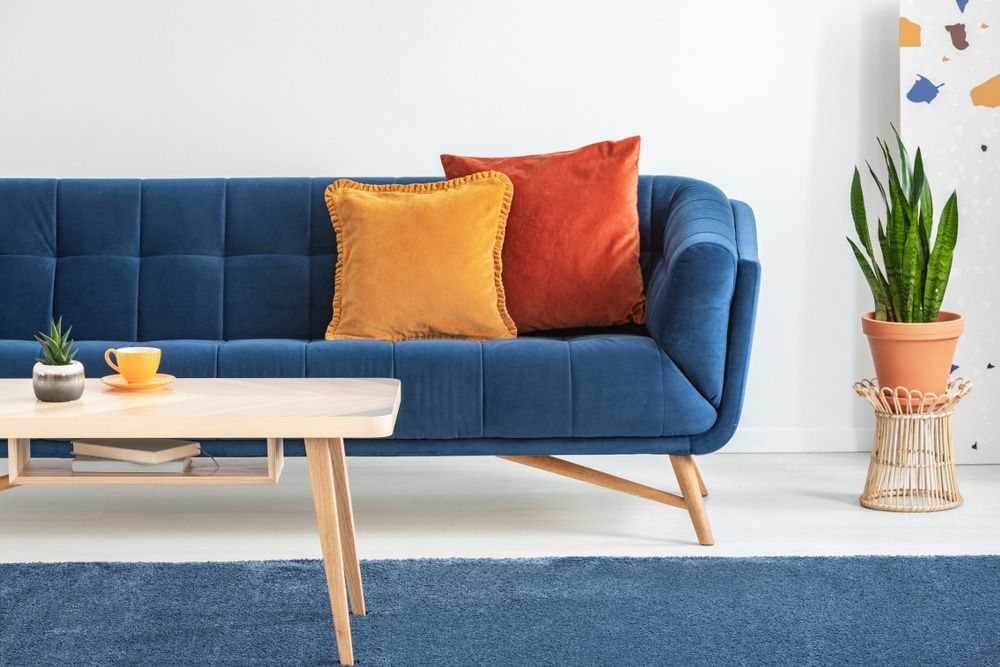
Register for Property Alerts
We tailor every marketing campaign to a customer’s requirements and we have access to quality marketing tools such as professional photography, video walk-throughs, drone video footage, distinctive floorplans which brings a property to life, right off of the screen.
