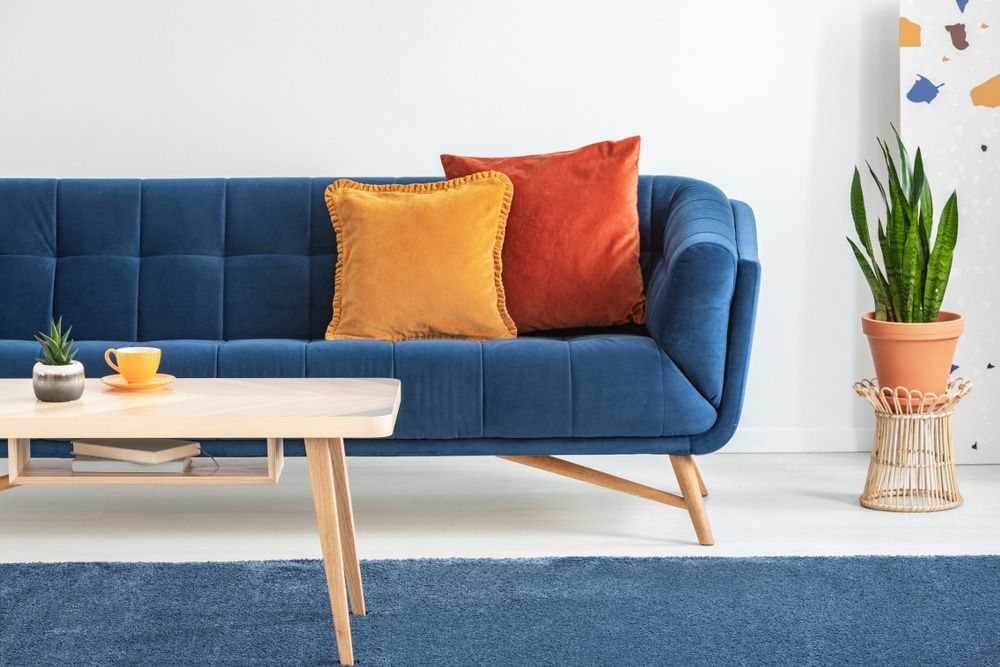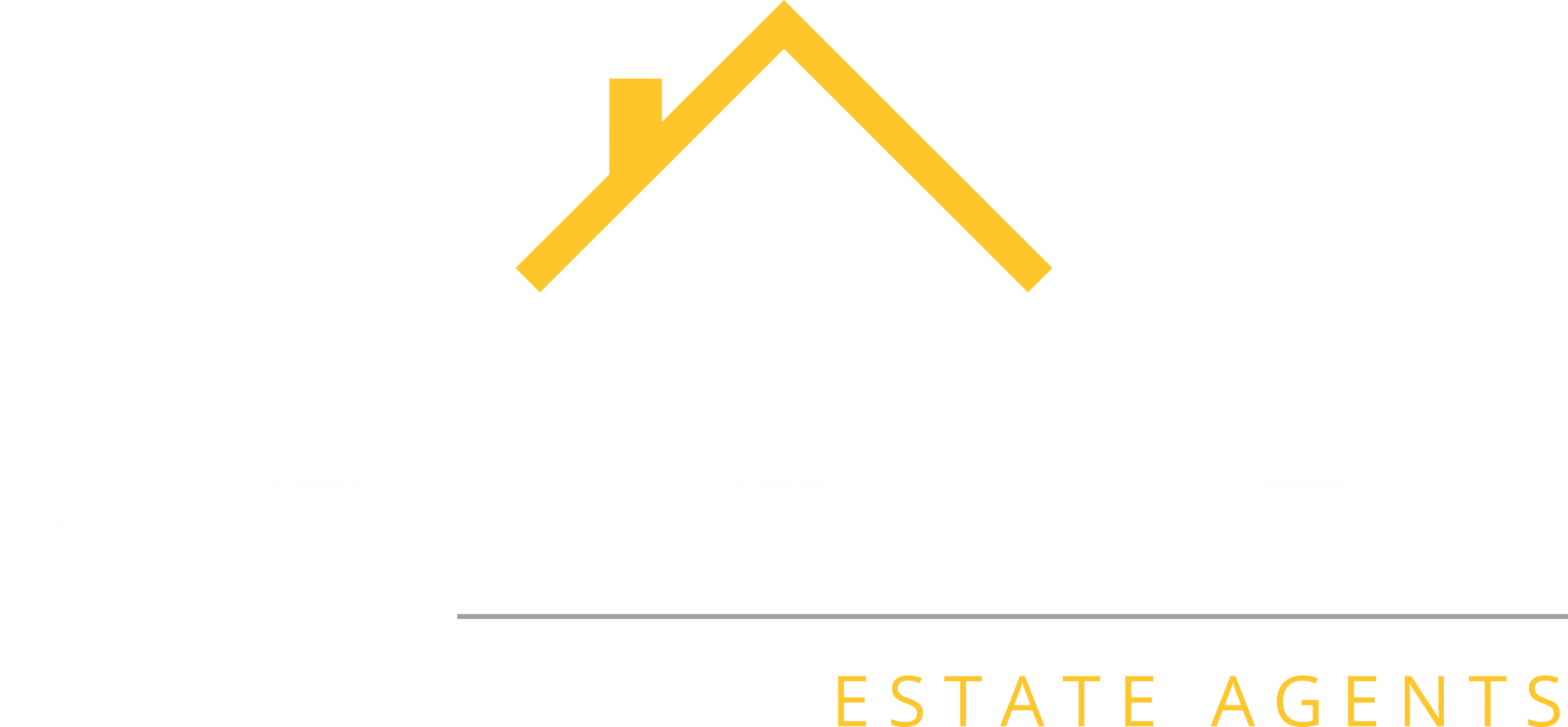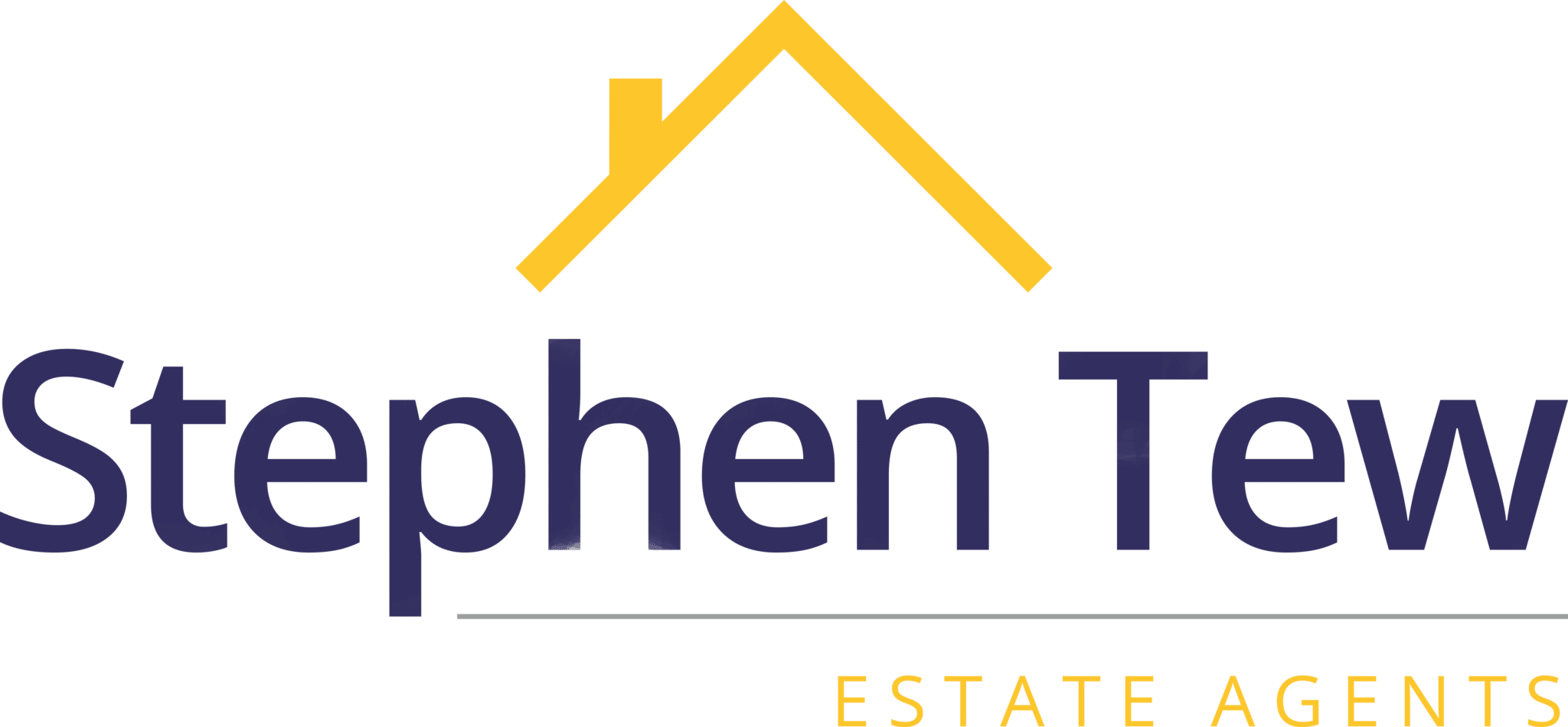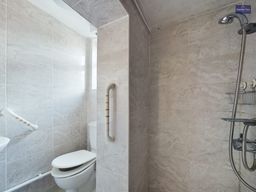The Blackpool Jean Martyn Hotel, 44 King Edward Avenue, Blackpool, Blackpool, FY2 9TA
£200,000
Key Information
Key Features
Description
Presenting a rare opportunity to acquire a substantial 11 bedroom mid-terraced property, currently operated as a commercial hotel with 10 guest bedrooms, and en-suite facilities in each room. The property boasts a generous layout comprising a reception room, entertainment room, dining room, and a fully-equipped kitchen on the ground floor, providing ample space for guests and hosting events.
The private living quarters with lounge, bedroom and bathroom offer a retreat for the owners, ensuring a perfect balance of work and leisure.
Ideally situated in close proximity to the vibrant promenade and local amenities, this property benefits from a prime location in a high-demand area. Convenience is further enhanced with off-road parking at the rear of the property. This property represents a unique opportunity for those interested in the hospitality business or looking to convert it into a luxurious private residence.
Hallway
Entrance hallway leading to lounge and first floor landing
Seating Area 9' 7" x 13' 2" (2.92m x 4.01m)
Seating area to the front of the property.
Lounge 18' 5" x 13' 3" (5.62m x 4.03m)
Reception room to the front of the property.
Entertainment Room 19' 1" x 11' 11" (5.81m x 3.63m)
Entertainment room leading to dining area.
Dining Room 25' 3" x 9' 9" (7.69m x 2.96m)
Guest dining room leading to kitchen.
Kitchen 15' 10" x 11' 11" (4.82m x 3.64m)
Kitchen with access to rear yard and private living space.
Lounge 2 10' 7" x 11' 4" (3.22m x 3.46m)
Private lounge.
Bathroom 6' 2" x 4' 3" (1.89m x 1.30m)
Private bathroom with shower, low flush WC and wash basin.
Bedroom 11' 10" x 9' 1" (3.61m x 2.76m)
Private bedroom to the rear of the property with store cupboard.
Landing
Split landing leading to separate WC and bedrooms.
Guest Bedrooms
9 Guest Bedrooms, all with En-Suites.
Family Bedroom
Family Room, split into 2 separate sections, with En-Suite.
Arrange Viewing
Payment Calculator
Mortgage
Stamp Duty
Register for Property Alerts

Register for Property Alerts
We tailor every marketing campaign to a customer’s requirements and we have access to quality marketing tools such as professional photography, video walk-throughs, drone video footage, distinctive floorplans which brings a property to life, right off of the screen.


