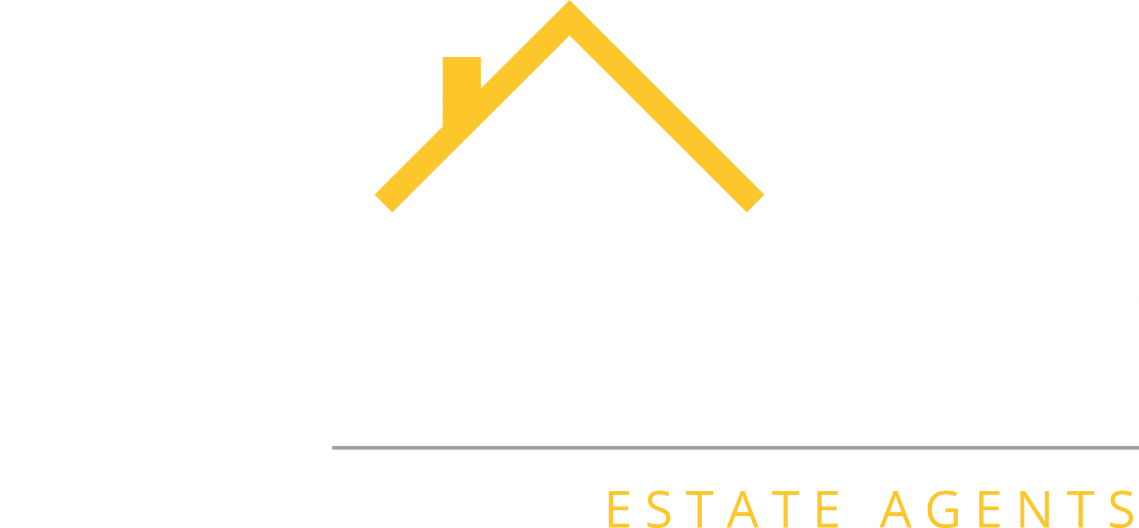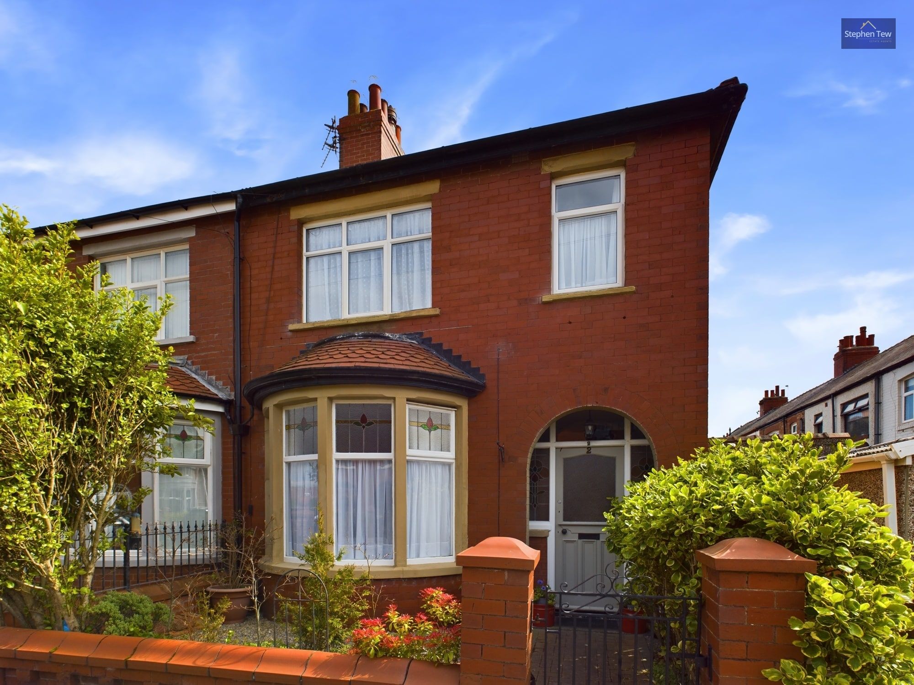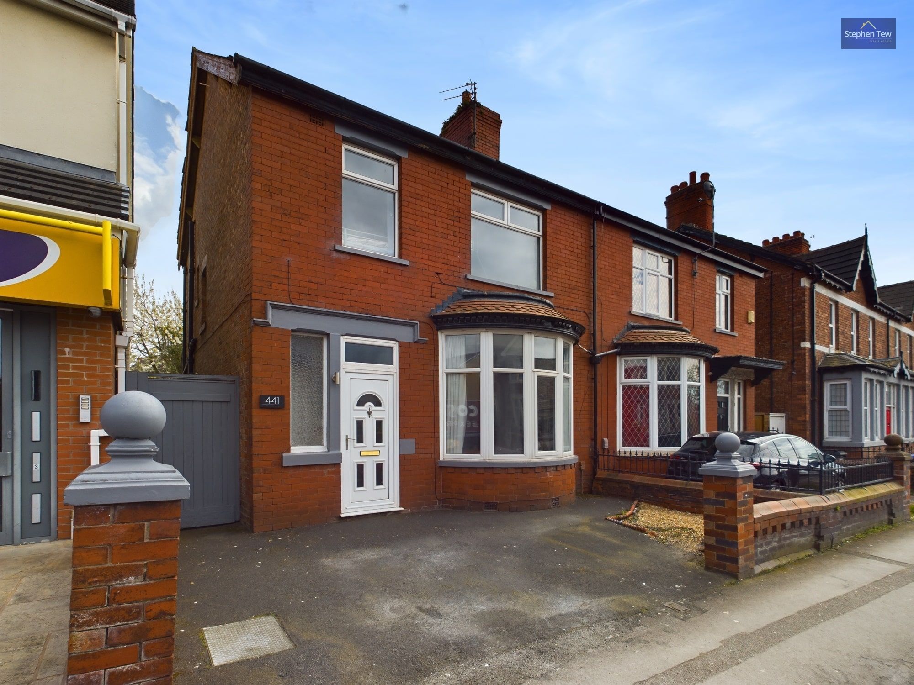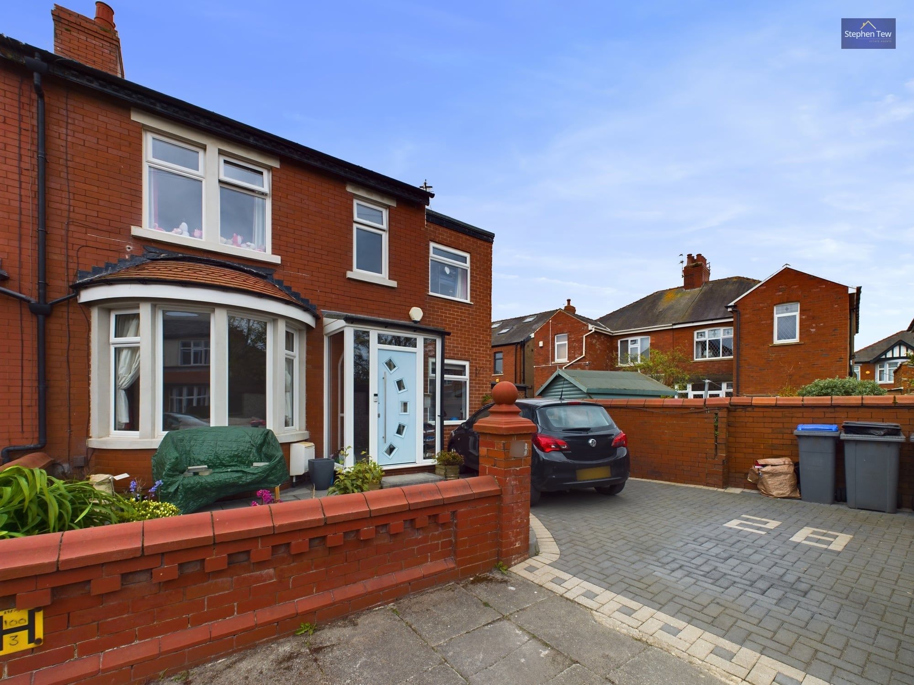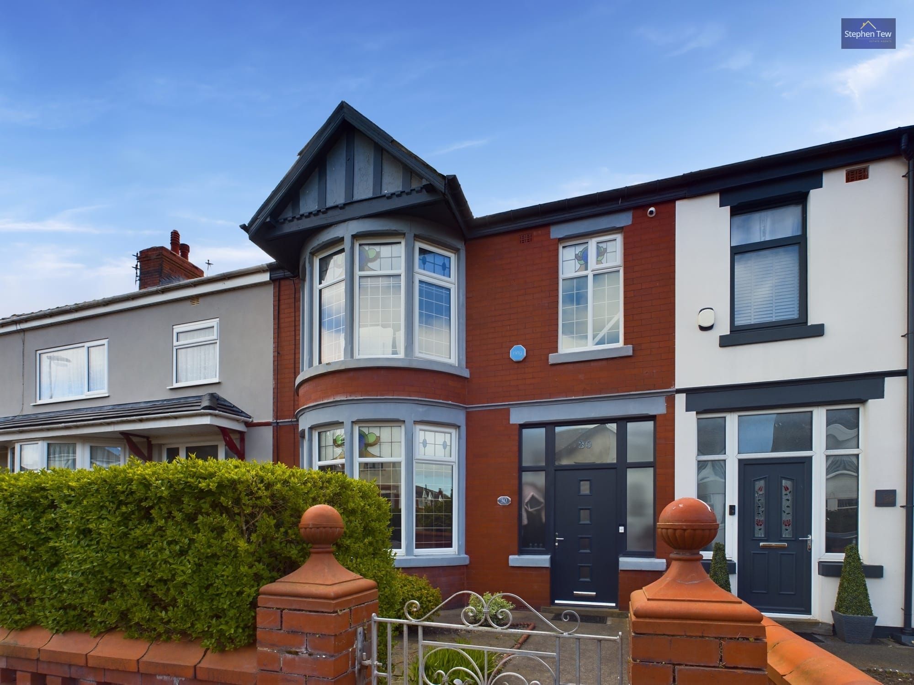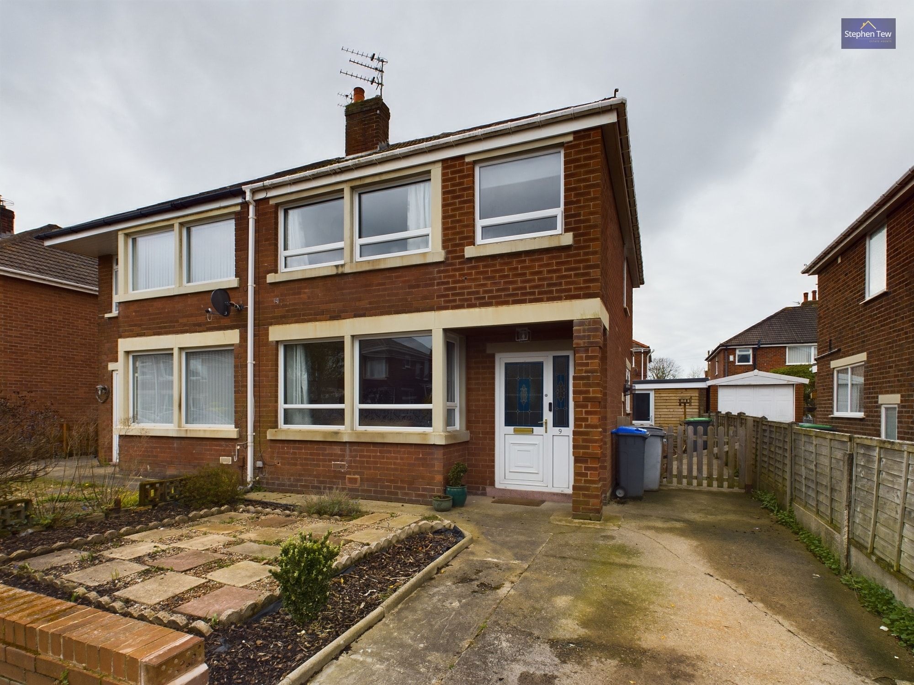Gordale Close, Blackpool, Blackpool, FY4 4LN
Offers Over £165,000
Key Information
Key Features
Description
Extended three bedroom semi detached property situated in a quiet yet popular residential cul-de-sac location within easy reach of many amenities, schools, shops and transport links. The accommodation briefly comprises of entrance hall, lounge, kitchen, second reception room. To the first floor there are three bedrooms along with a recently fitted three piece bathroom suite. Externally there is an enclosed low maintenance South-West facing rear garden along with a driveway providing ample off road parking.
Entrance Hall
Lounge 12' 11" x 11' 2" (3.94m x 3.41m)
UPVC double glazed window to the front elevation, coal effect living flame gas fire set in wooden surround with marble inset. Radiator.
Kitchen 9' 11" x 14' 4" (3.02m x 4.38m)
Fitted with a matching range of base and eye level units with worktop space over with round edged worktops, breakfast bar, plumbing for washing machine and dishwasher, space for fridge freezer and cooker, UPVC double glazed window to side elevation, radiator.
Second Reception Room 14' 3" x 13' 0" (4.34m x 3.96m)
UPVC double glazed window to rear and side elevation, two radiators, laminate flooring, sunken ceiling spotlights, UPVC double double door to garden.
Landing
Landing leading to bedrooms and bathroom.
Bedroom 1 13' 1" x 8' 3" (3.98m x 2.51m)
UPVC double glazed window to the front elevation, radiator.
Bedroom 2 10' 1" x 8' 4" (3.07m x 2.54m)
UPVC double glazed window to the rear elevation, radiator.
Bedroom 3 6' 2" x 5' 10" (1.87m x 1.79m)
UPVC double glazed window to the front elevation, radiator.
Bathroom 5' 7" x 5' 10" (1.69m x 1.78m)
Recently fitted tiled three piece bathroom suite, comprising of white panelled bath with overhead shower, hand wash basin with under storage, low flush WC, heated towel rail. UPVC double glazed opaque window.
Arrange Viewing
Payment Calculator
Mortgage
Stamp Duty
View Similar Properties
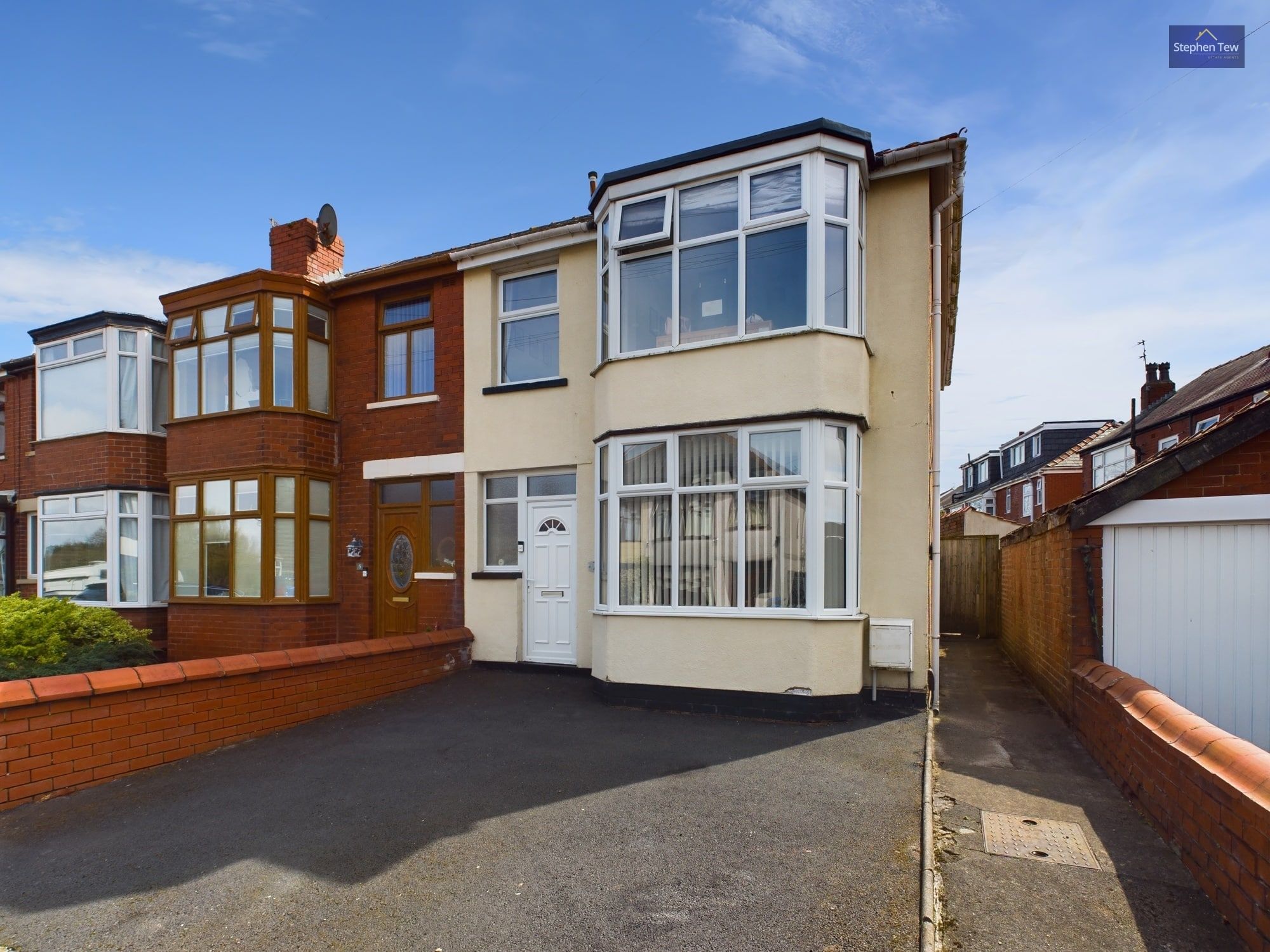
Offers Over£150,000Freehold
Colchester Road, Blackpool, Blackpool, FY3 9RL
Register for Property Alerts
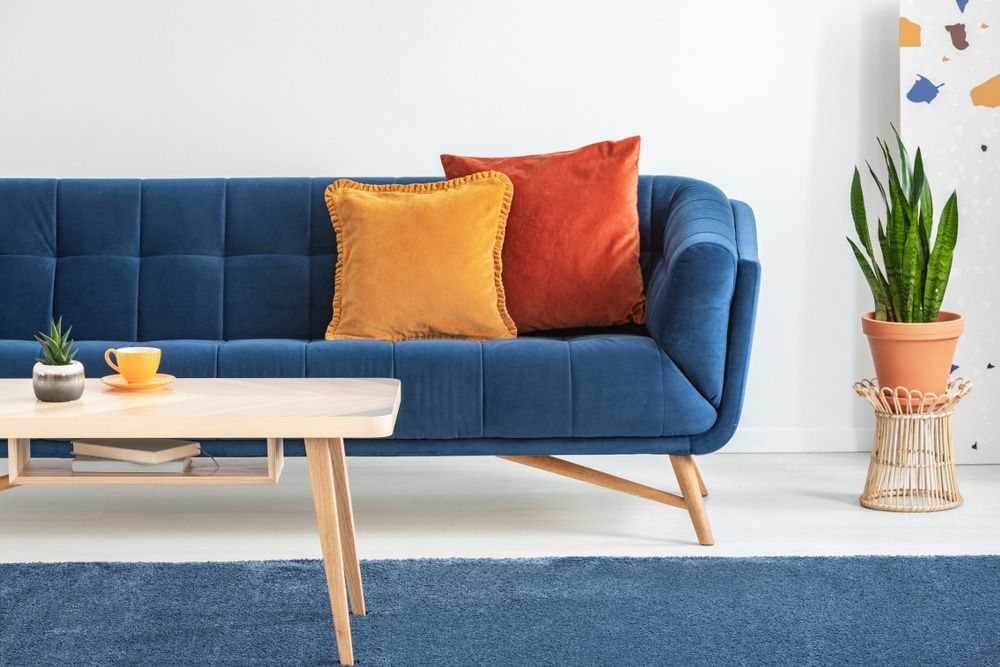
Register for Property Alerts
We tailor every marketing campaign to a customer’s requirements and we have access to quality marketing tools such as professional photography, video walk-throughs, drone video footage, distinctive floorplans which brings a property to life, right off of the screen.
