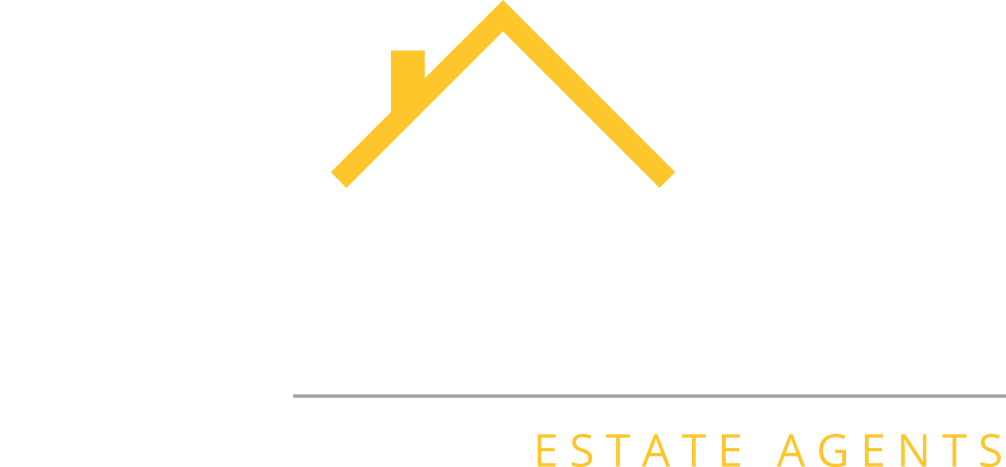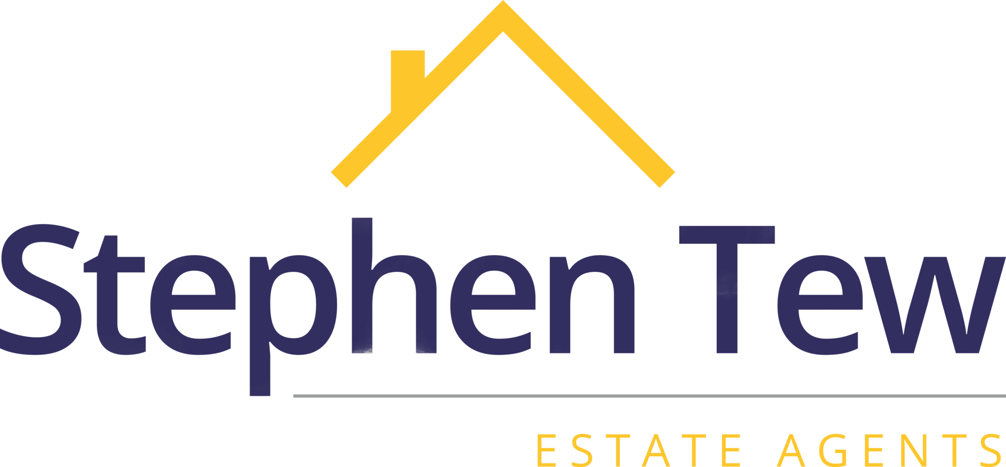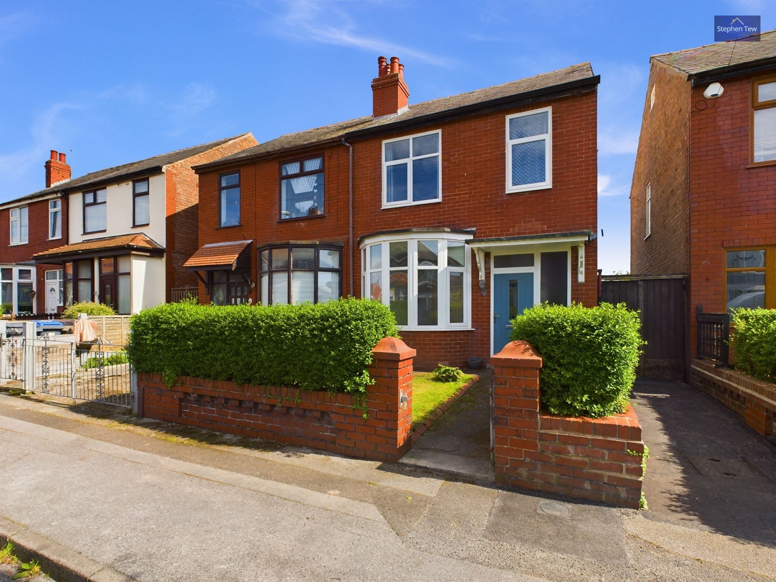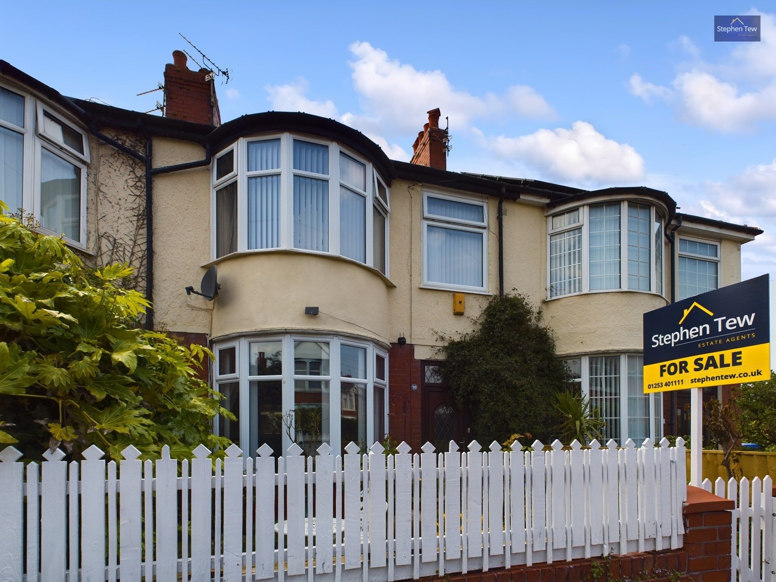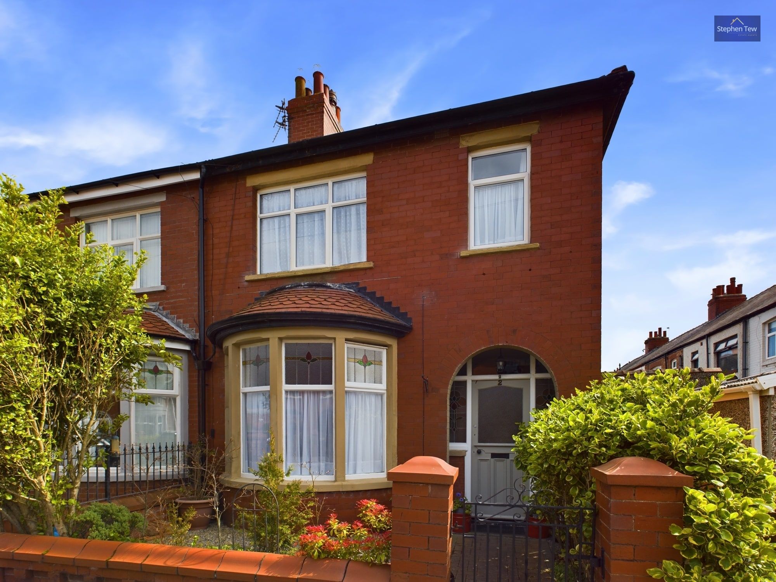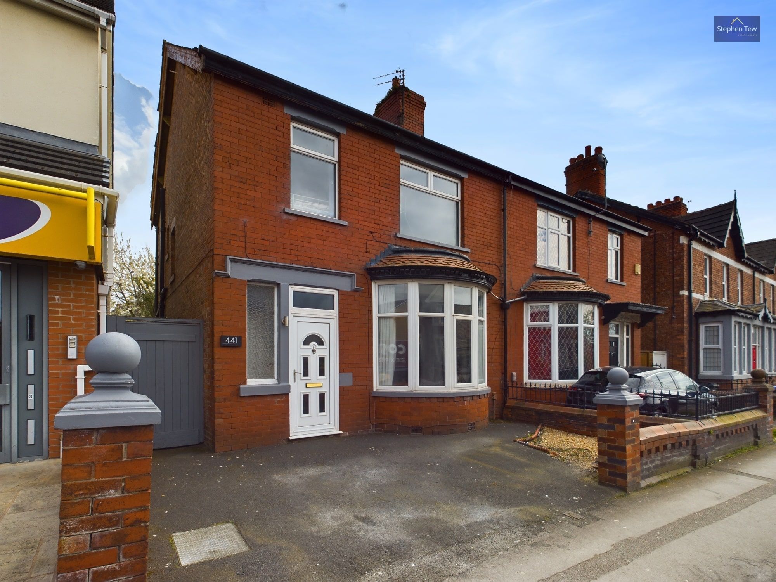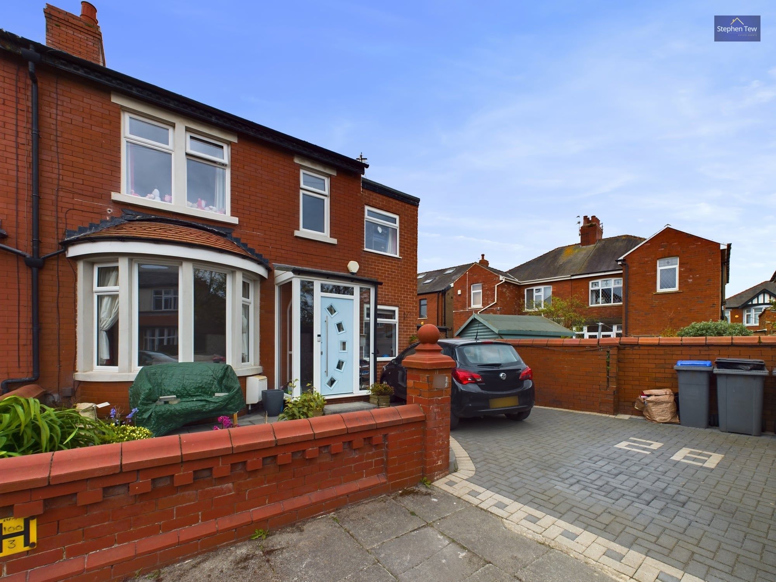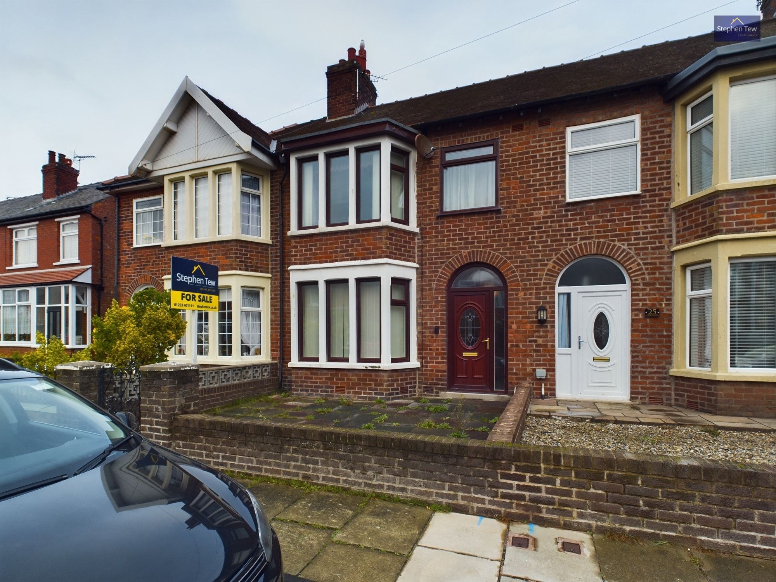Ferguson Road, Blackpool, Blackpool, FY1 6RL
Offers Over £150,000
Key Information
Key Features
Description
Simply stunning recently renovated to a high standard throughout three bedroom plus loft room semi detached property situated in a convenient location within close proximity of many amenities, schools, shops and transport links. The impressive accommodation briefly comprises of entrance vestibule, hallway, lounge, stunning open-plan kitchen diner. To the first floor there are three bedrooms, a three piece bathroom suite and boarded loft room. Externally there is an enclosed low maintenance SOUTH facing rear garden with side access. Viewing is a MUST to appreciate the accommodation on offer.
Entrance Vestibule
Hallway
Lounge 12' 11" x 11' 5" (3.93m x 3.49m)
UPVC double glazed walk in bay window to the front elevation , gas fire with marble fireplace, radiator.
Kitchen 13' 5" x 11' 11" (4.08m x 3.63m)
Stunning open-plan kitchen diner family room comprising of a matching range of gloss grey base and wall units, integrated fridge freezer, plumbing for washing machine, integrated double oven and four ring Induction hob with extractor hood over, UPVC double glazed window to the rear elevation. Storage cupboard. Radiator.
Dining Area 15' 1" x 7' 10" (4.59m x 2.39m)
Landing
Landing leading to bedrooms and bathroom.
Bedroom 1 10' 5" x 14' 1" (3.18m x 4.29m)
Two UPVC double glazed windows to the front elevation, radiator.
Bedroom 2 8' 7" x 9' 6" (2.62m x 2.89m)
UPVC double glazed window to the rear elevation, radiator. Access to boarded loft room with pull down ladders.
Bedroom 3 7' 9" x 8' 2" (2.37m x 2.49m)
UPVC double glazed window to the rear elevation, radiator.
Bathroom 9' 3" x 4' 2" (2.83m x 1.26m)
Stylish three piece bathroom suite, comprising of white panelled bath with overhead shower, low flush WC, pedestal hand wash basin, UPVC double glazed opaque window to the side elevation, radiator.
Loft Room 12' 8" x 11' 7" (3.86m x 3.54m)
Boarded loft room with light and power.
Arrange Viewing
Payment Calculator
Mortgage
Stamp Duty
View Similar Properties
Register for Property Alerts
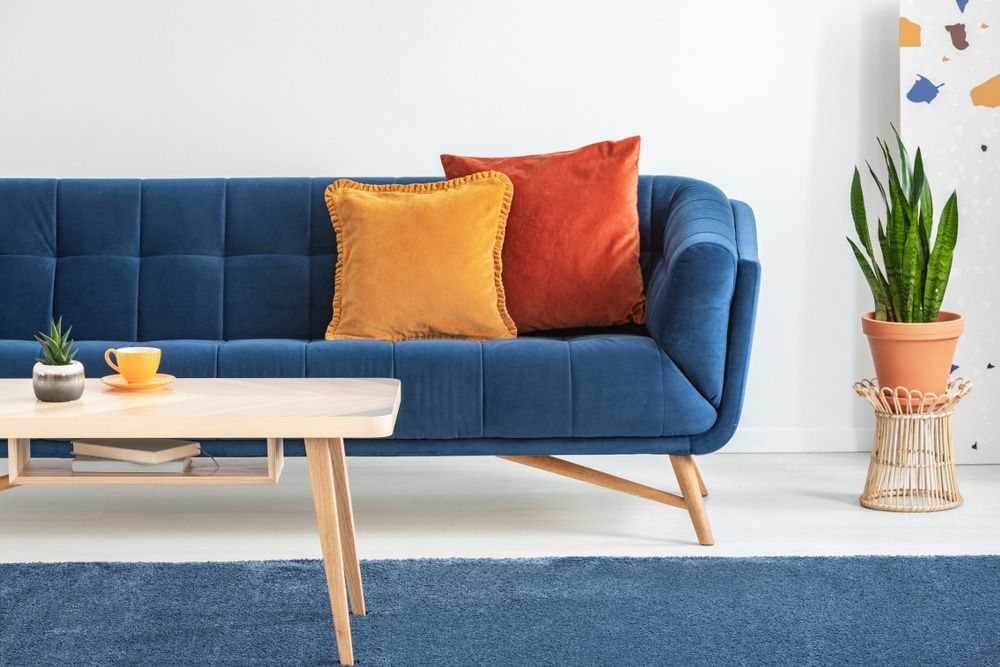
Register for Property Alerts
We tailor every marketing campaign to a customer’s requirements and we have access to quality marketing tools such as professional photography, video walk-throughs, drone video footage, distinctive floorplans which brings a property to life, right off of the screen.
