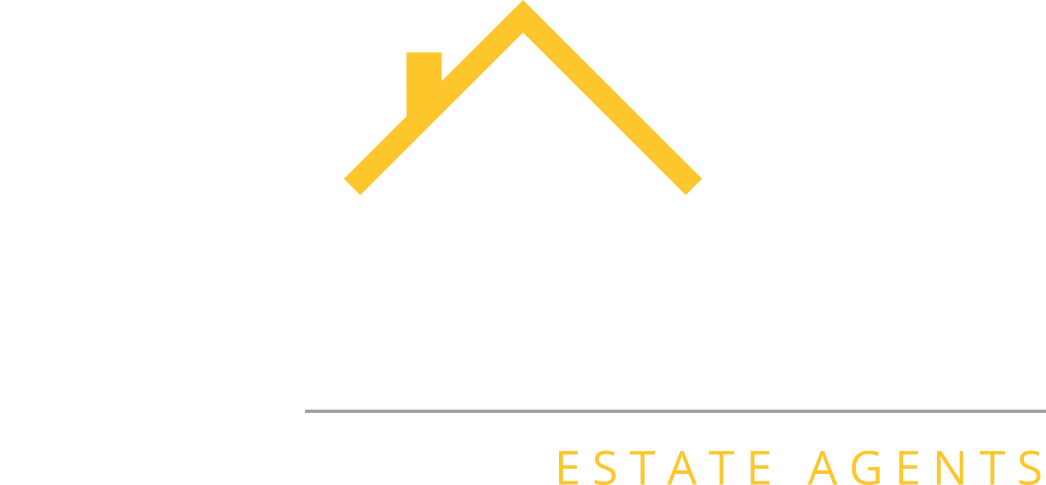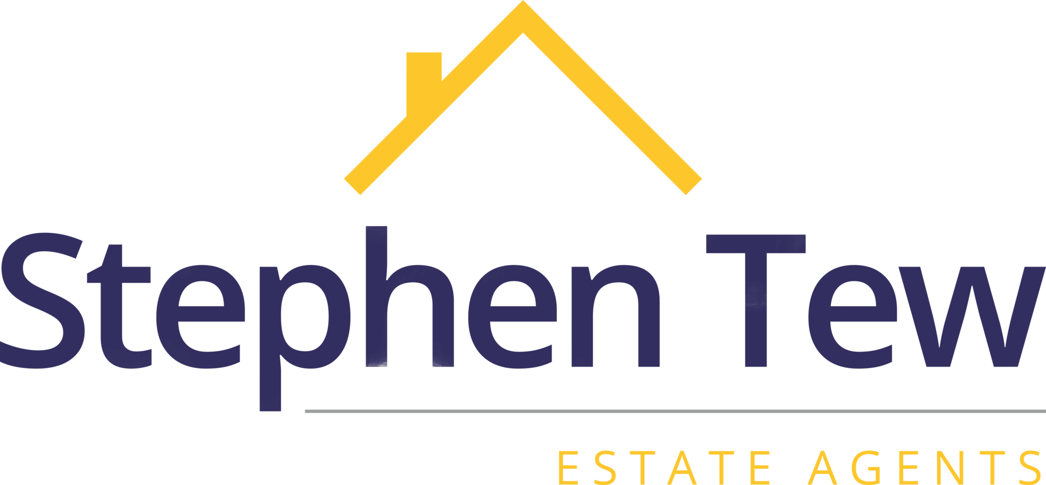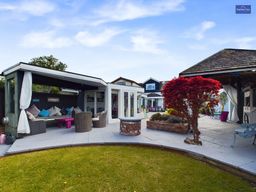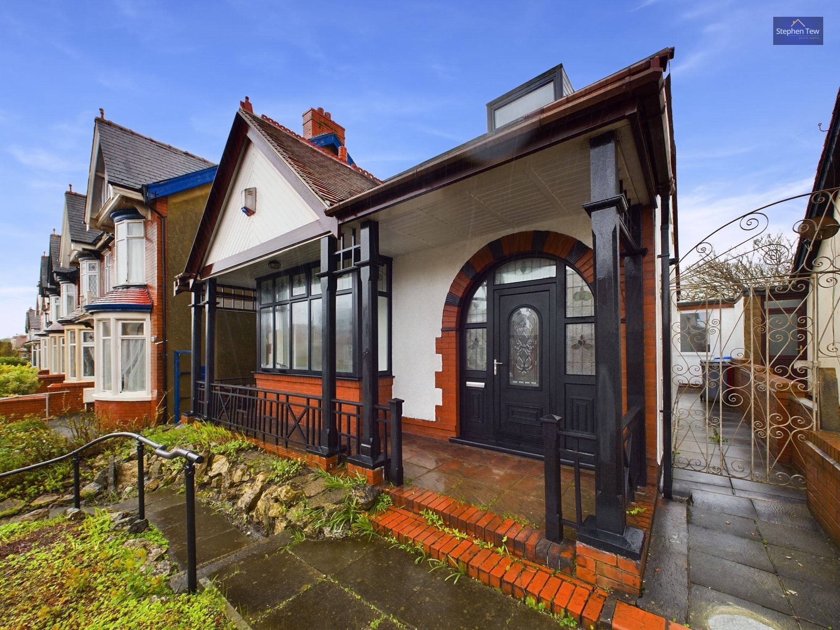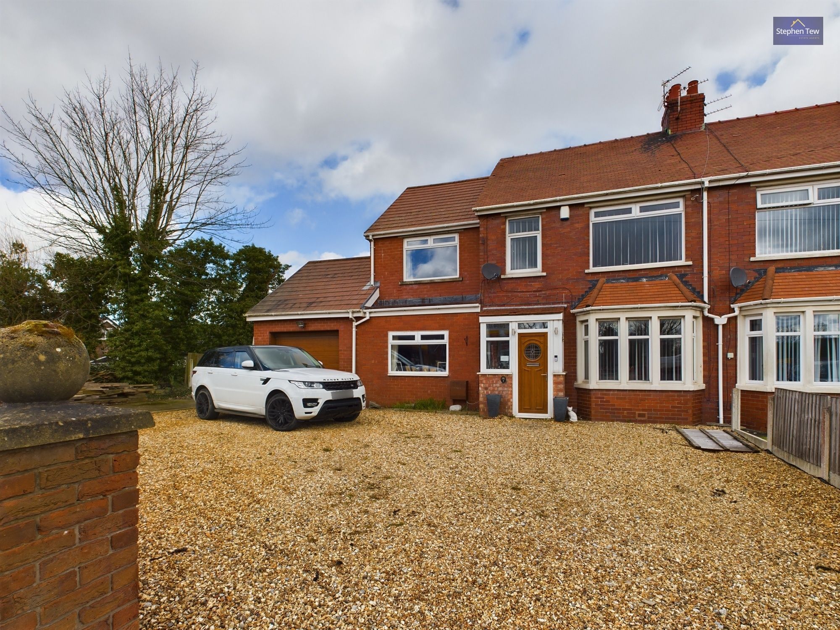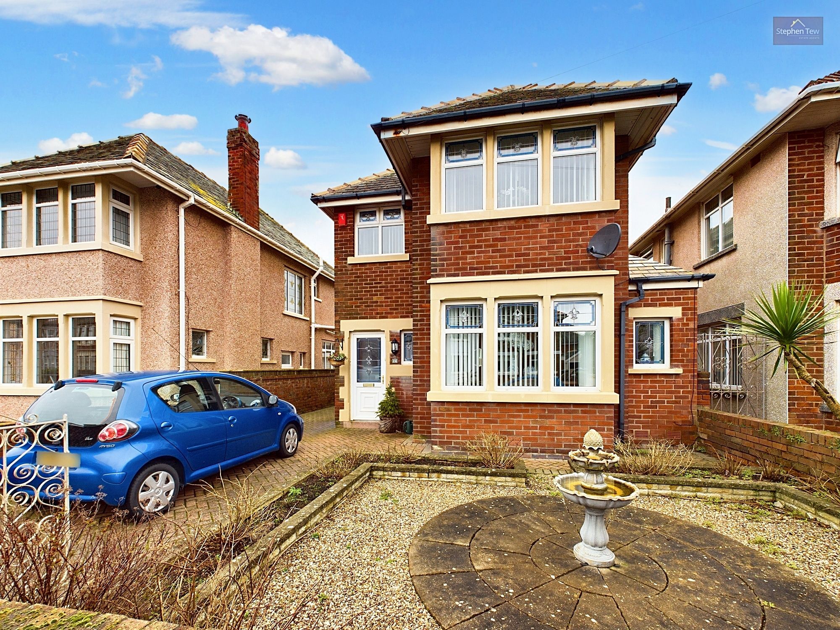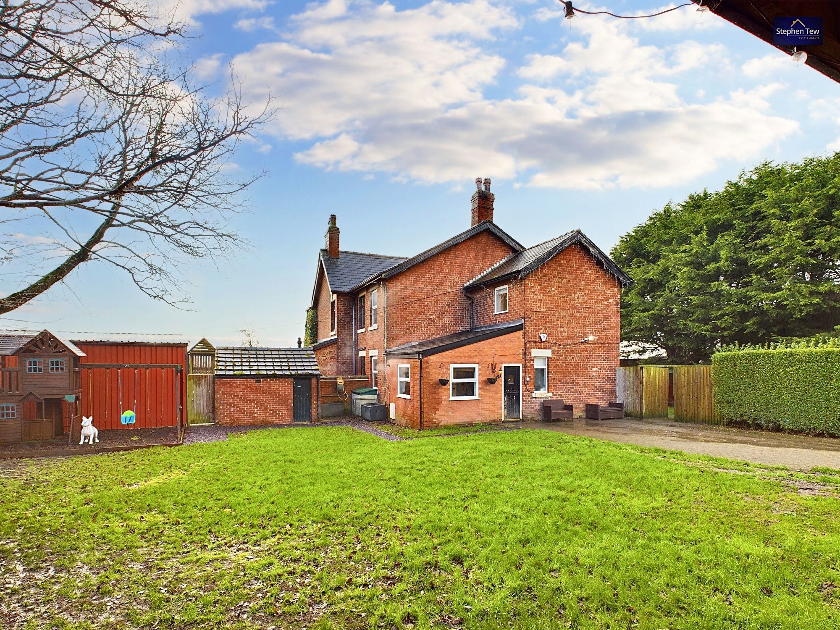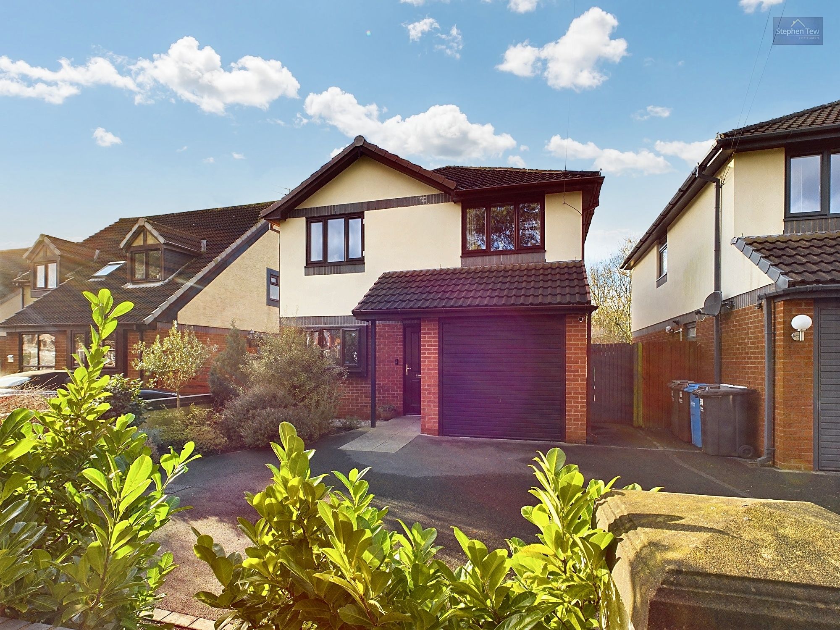Faringdon Avenue, Blackpool, Blackpool, FY4 3QJ
Offers Over £300,000
Key Information
Key Features
Description
A superb semi-detached property offering a delightful living experience, this spacious 3-bedroom house is brimming with charm and character, boasting a versatile layout and a range of desirable features.
The entrance vestibule leads into a welcoming hallway, flowing through to the Lounge, Kitchen, Dining Area, Sunroom, Utility Room, and GF WC. The split-level landing upstairs accommodates the Bathroom, 3 double Bedrooms (one with fitted wardrobes), and a Dressing Room/4th Bedroom. The highlight of this property is the outstanding private garden to the rear, boasting a stunning Garden Room with part UPVC double glazing, power, light, and underfloor heating - perfect for entertaining or as a dedicated office space - alongside an outdoor BBQ area with a pizza oven. A well maintained laid to lawn, patio area, wooden shed and a children’s playhouse complete this outdoor oasis. A driveway provides ample off-road parking with double gates leading to the rear and separate side gate access for ease.
This exceptional property offers a wonderful balance of indoor and outdoor living, making it an ideal family home for those seeking both comfort and style.
Entrance vestibule 4' 3" x 5' 11" (1.29m x 1.81m)
Hallway 19' 10" x 5' 11" (6.04m x 1.81m)
Lounge 26' 3" x 14' 0" (7.99m x 4.27m)
Kitchen 9' 4" x 12' 5" (2.85m x 3.78m)
Dining Area 8' 6" x 9' 11" (2.60m x 3.01m)
Sunroom 10' 5" x 13' 4" (3.18m x 4.06m)
Utility Room 9' 0" x 8' 0" (2.74m x 2.43m)
WC 5' 3" x 4' 6" (1.61m x 1.37m)
Bathroom 7' 5" x 13' 11" (2.26m x 4.24m)
Landing
Bedroom 1 14' 9" x 12' 3" (4.49m x 3.73m)
Dressing Room/Bedroom 4 15' 1" x 6' 3" (4.61m x 1.90m)
Bedroom 2 17' 9" x 8' 8" (5.41m x 2.63m)
Bedroom 3 8' 3" x 11' 1" (2.51m x 3.37m)
Garden Room 17' 1" x 11' 3" (5.21m x 3.42m)
Arrange Viewing
Payment Calculator
Mortgage
Stamp Duty
View Similar Properties
Register for Property Alerts
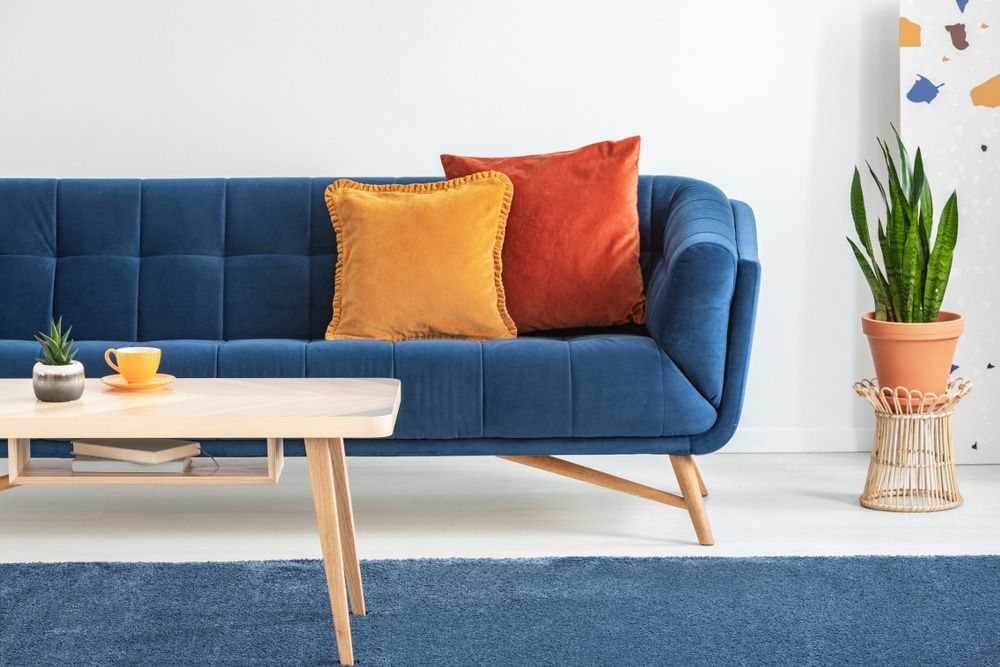
Register for Property Alerts
We tailor every marketing campaign to a customer’s requirements and we have access to quality marketing tools such as professional photography, video walk-throughs, drone video footage, distinctive floorplans which brings a property to life, right off of the screen.
