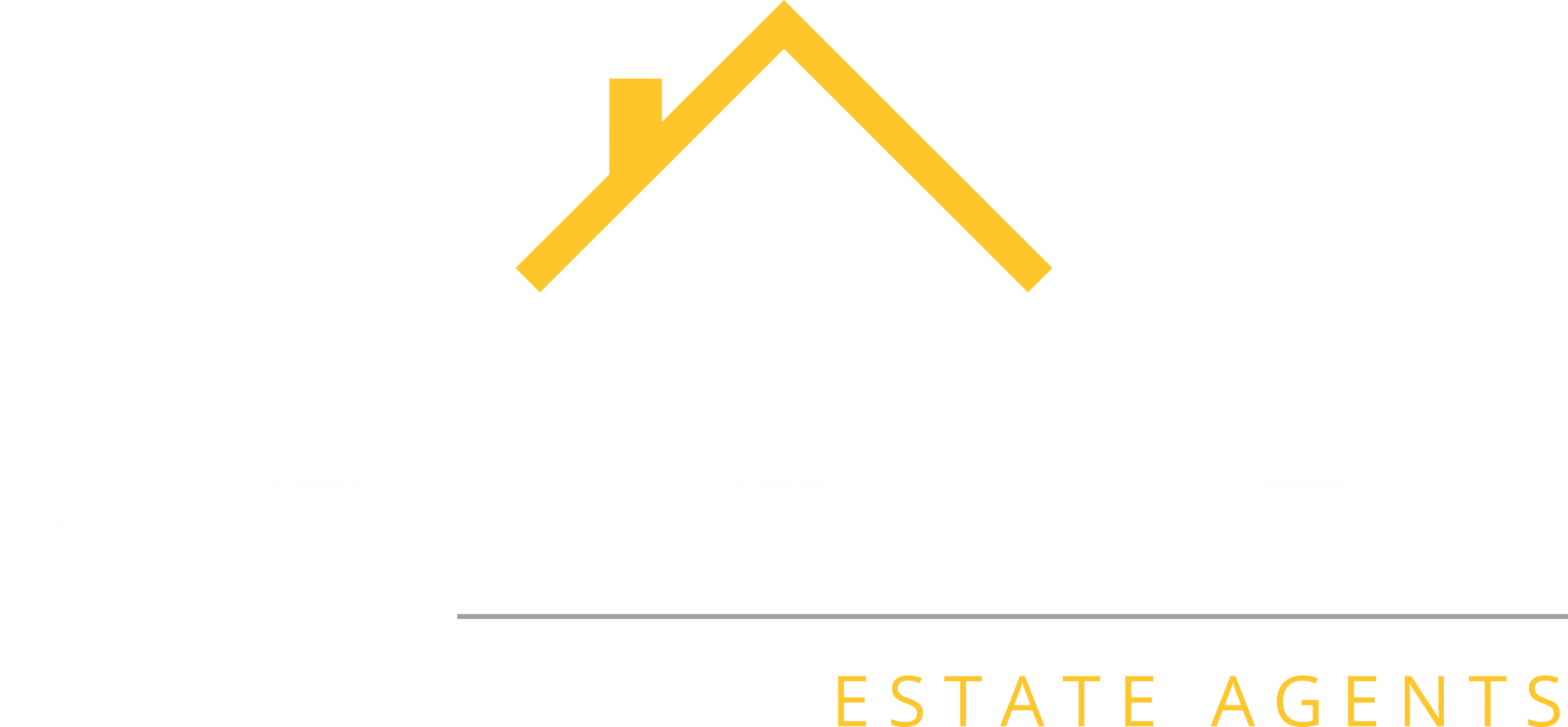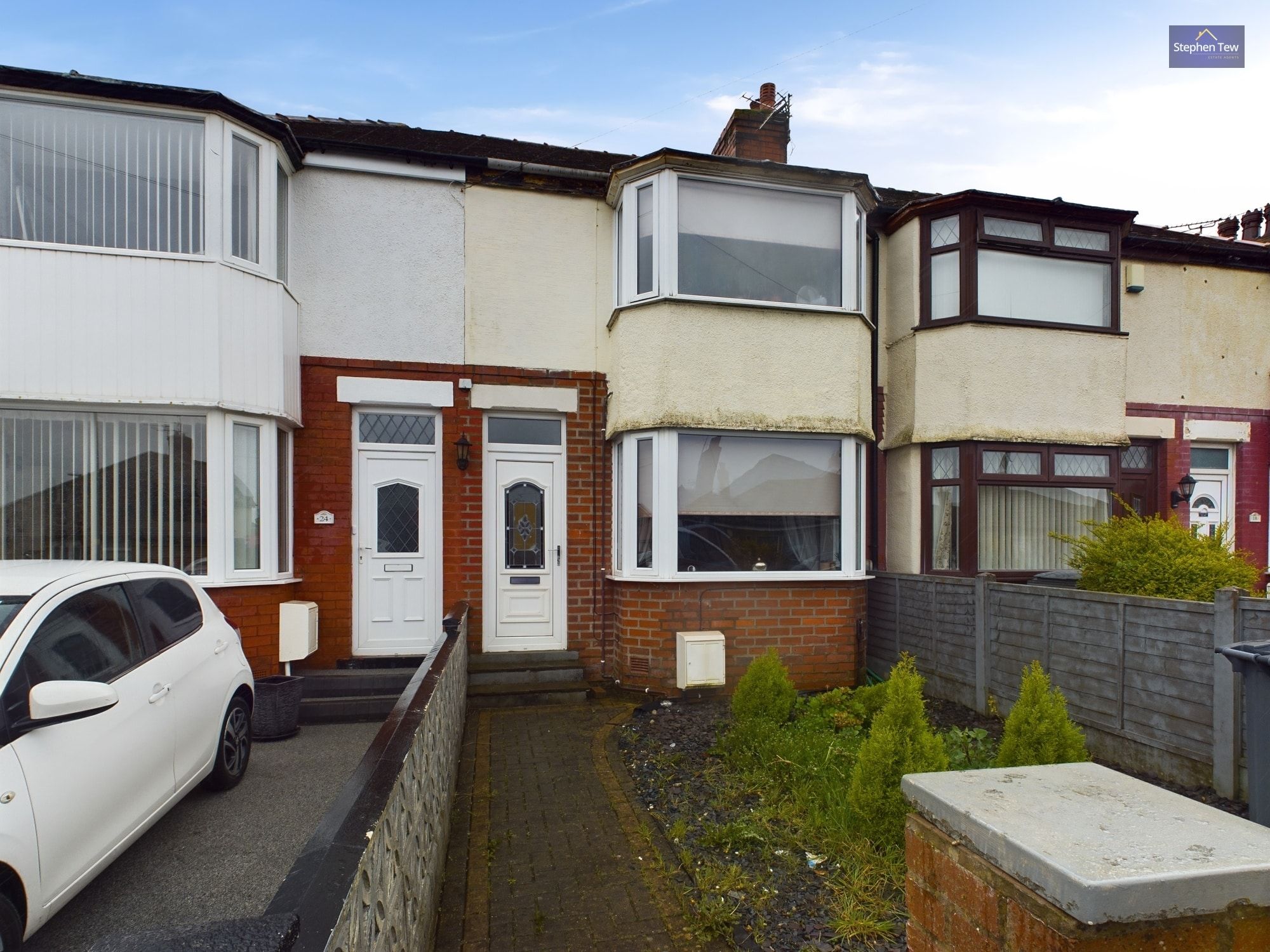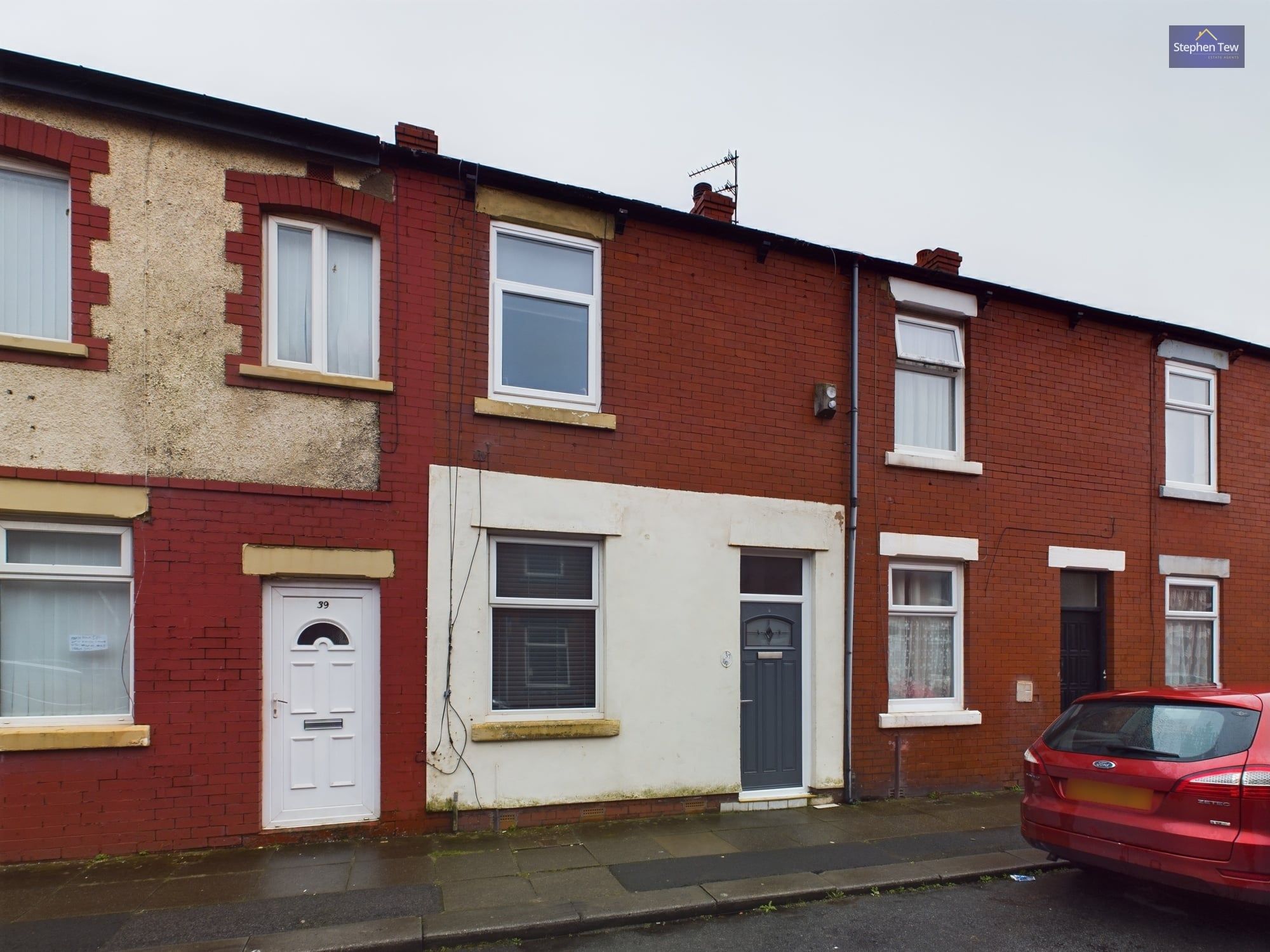Chislehurst Avenue, Blackpool, Blackpool, FY4 3AS
Offers Over £100,000
Key Information
Key Features
Description
Presenting this 2-bedroom end of terrace property situated in a desirable location. This chain-free home boasts a spacious kitchen/diner, ideal for entertaining guests or enjoying family meals. The four-piece bathroom provides comfort and convenience. The property features a large rear garden, perfect for outdoor relaxation and leisure activities.
Exterior highlights include a south-facing front garden, offering a welcoming entrance and the rear garden provides access to the garage and side of the property, adding convenience to daily living. With its well-maintained outdoor spaces and attractive interior layout, this property offers a wonderful opportunity for those seeking a comfortable and convenient living environment. Schedule a viewing today to discover the full potential of this lovely home.
Hallway 4' 1" x 3' 1" (1.25m x 0.94m)
Entrance hall leading to lounge and first floor landing with radiator.
Lounge 11' 10" x 12' 5" (3.61m x 3.79m)
Bay window to the front elevation, radiator, gas fire and laminate flooring
Kitchen 11' 11" x 15' 5" (3.63m x 4.69m)
Kitchen / Diner with access to under stairs storage and garden to the rear.
Fitted with range cooker and extractor over.
Combination boiler and space for washing machine.
Landing 2' 6" x 9' 9" (0.77m x 2.97m)
Leading to bedrooms and family bathroom. With access to loft from hatch in celling.
Bedroom 1 11' 11" x 12' 3" (3.62m x 3.73m)
Master bedroom with UVPC double glazed windows to the front elevation and radiator.
Bedroom 2 9' 2" x 9' 10" (2.80m x 2.99m)
Second bedroom with a UPVC double glazed window to the rear elevation with radiator.
Bathroom 11' 11" x 5' 5" (3.64m x 1.64m)
Family bathroom fitted with a matching 4 piece suite.
Shower cubical, bath, WC and sink.
Arrange Viewing
Payment Calculator
Mortgage
Stamp Duty
View Similar Properties
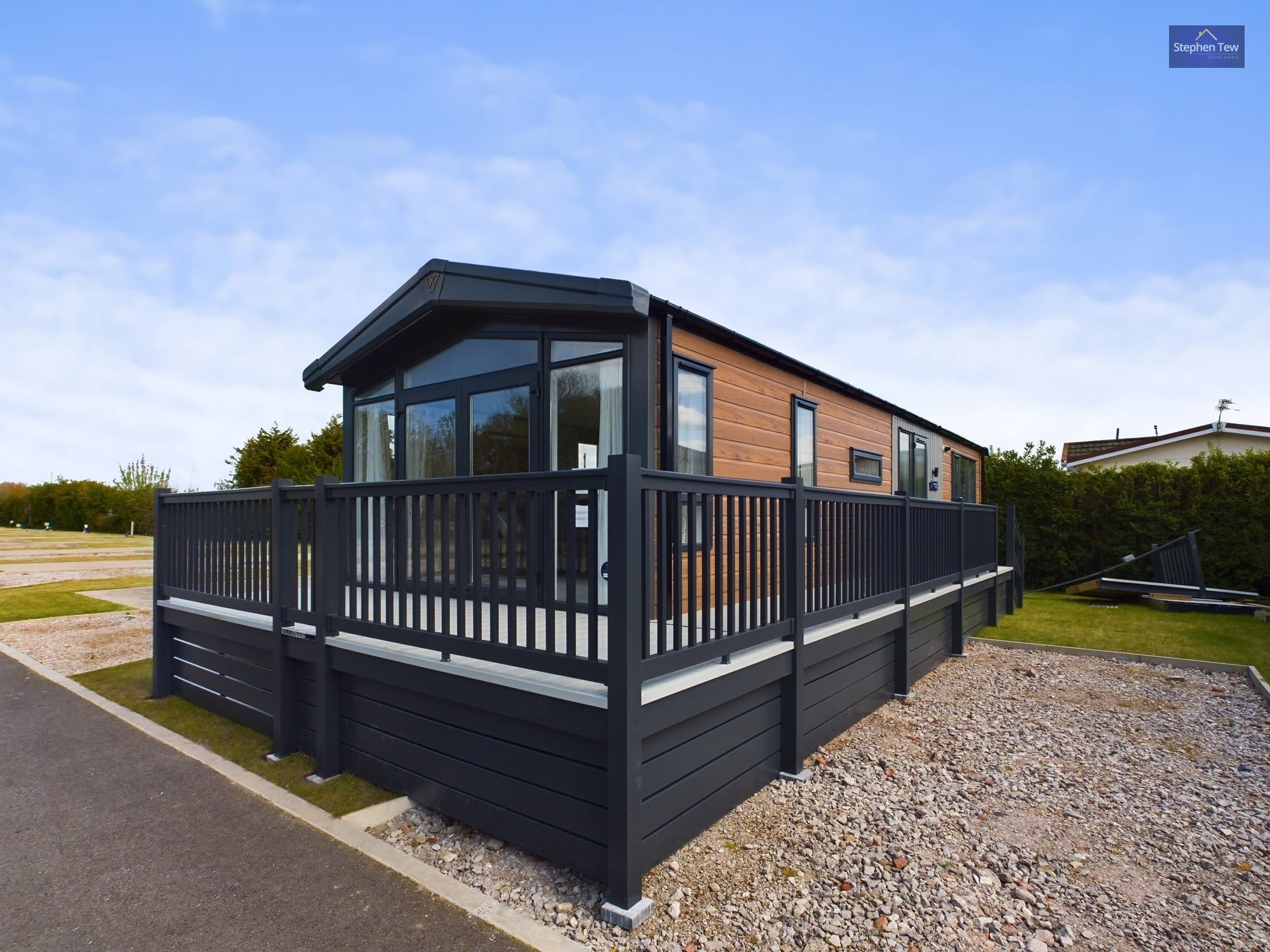
£95,000Leasehold
Primrose Park Preston New Road, Blackpool, FY4 5JR
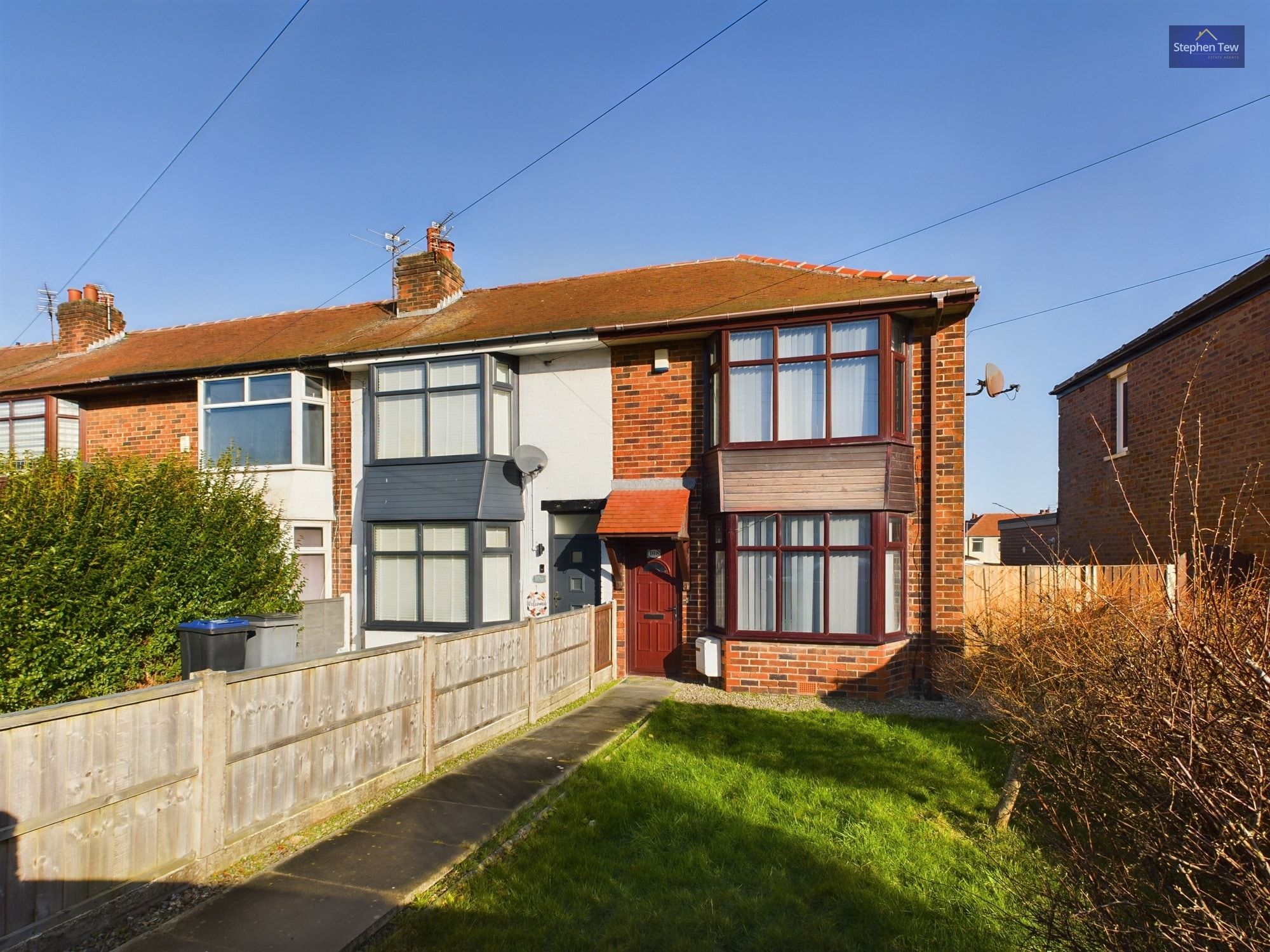
Offers Over£110,000Freehold
Newhouse Road, Blackpool, Blackpool, FY4 4JN

Offers Over£100,000Freehold
2c Ball Street, Blackpool, Blackpool, FY1 6HL
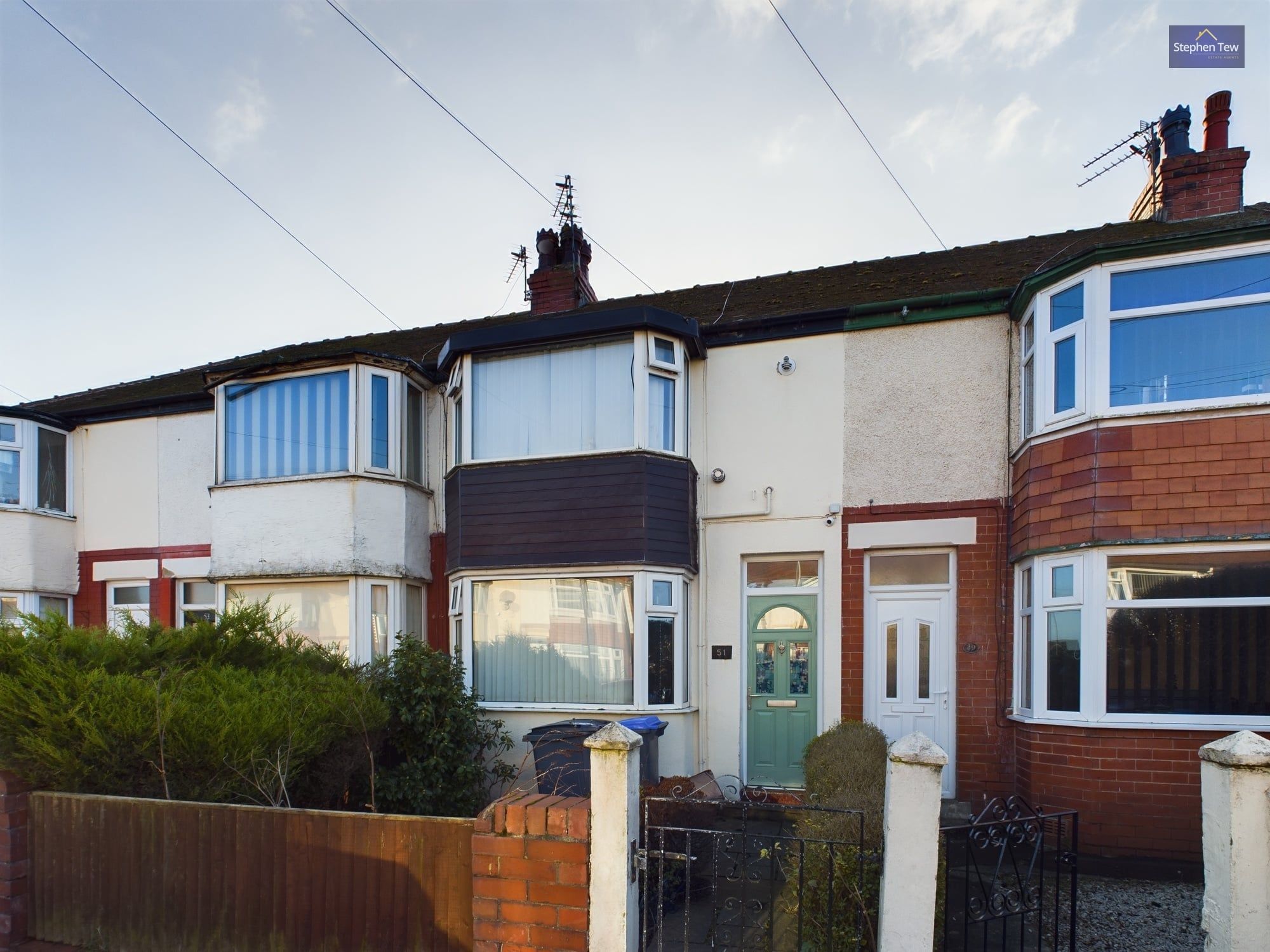
Offers Over£90,000Freehold
Highbank Avenue, Blackpool, Blackpool, FY4 4PR
Register for Property Alerts
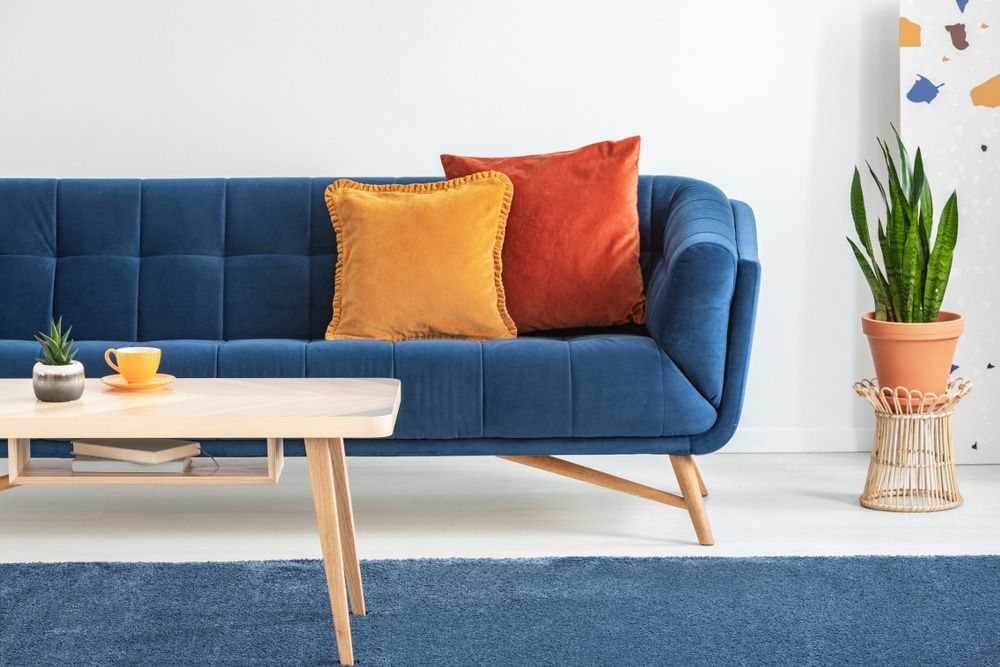
Register for Property Alerts
We tailor every marketing campaign to a customer’s requirements and we have access to quality marketing tools such as professional photography, video walk-throughs, drone video footage, distinctive floorplans which brings a property to life, right off of the screen.
