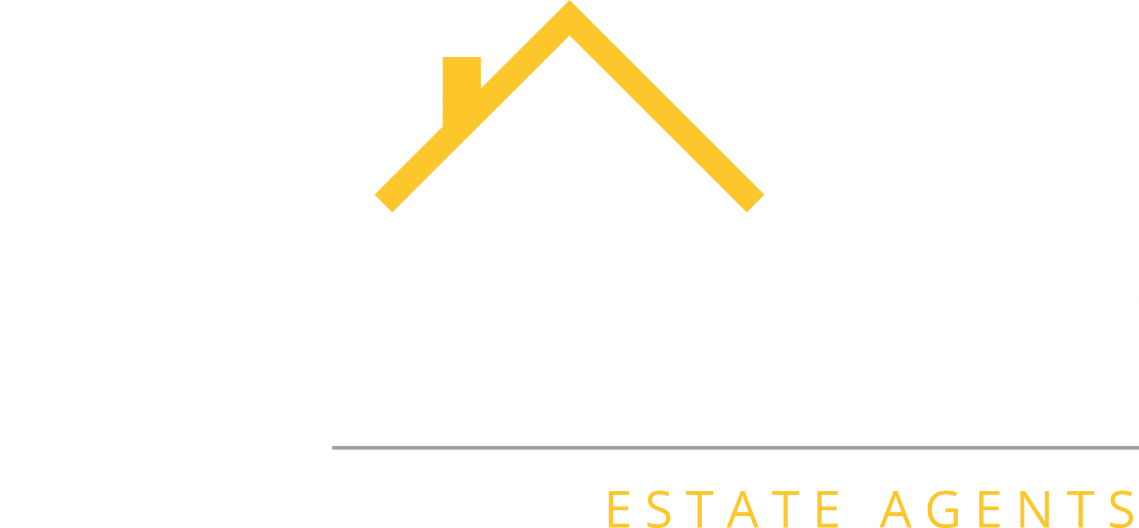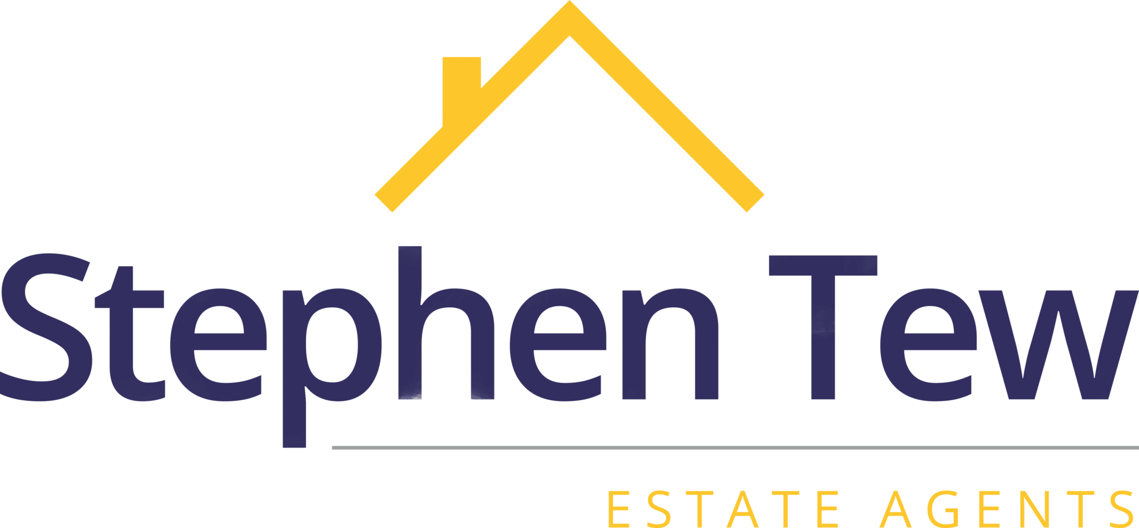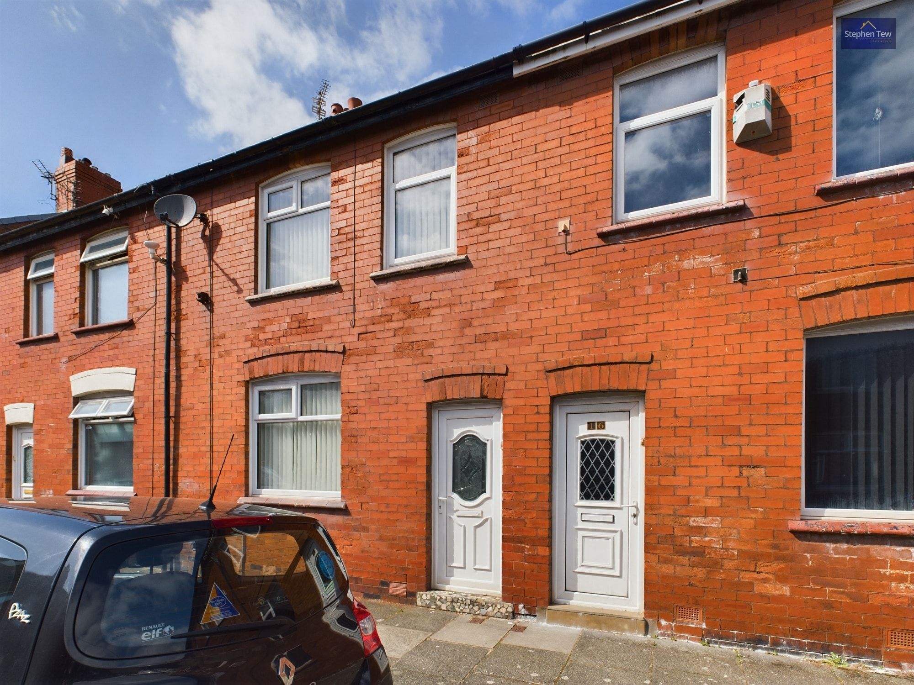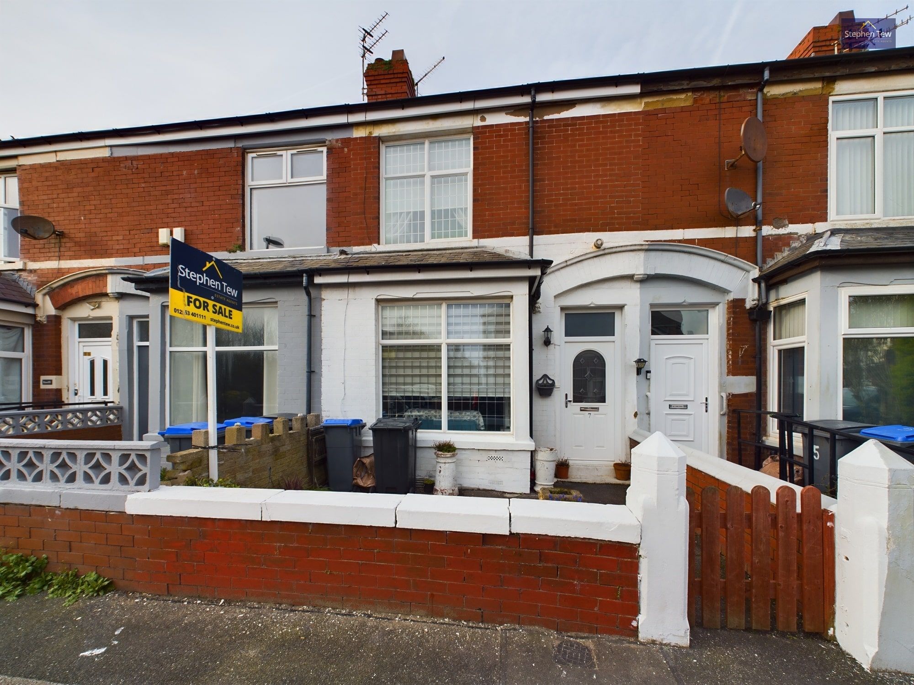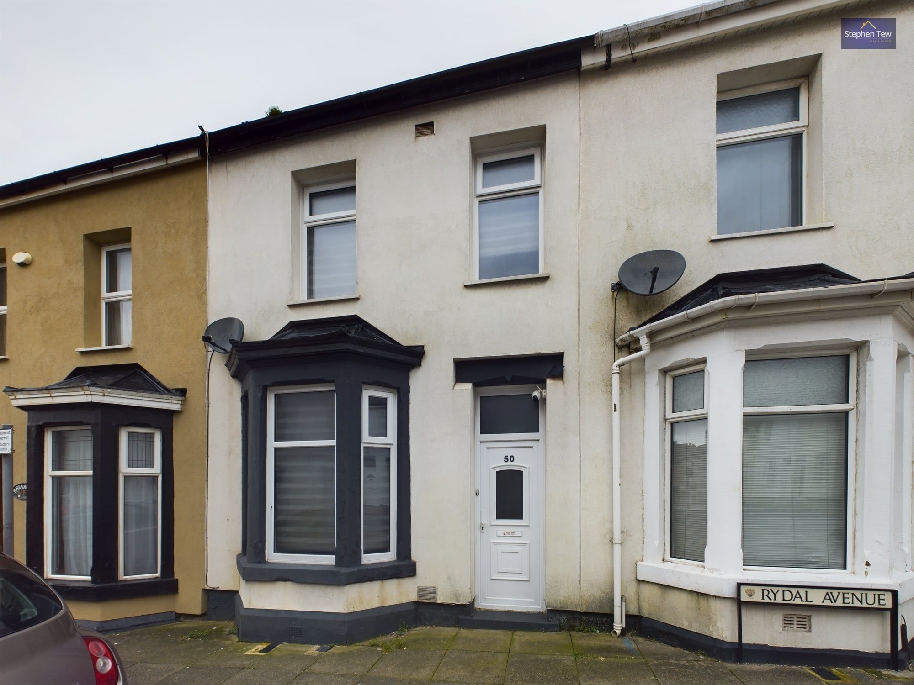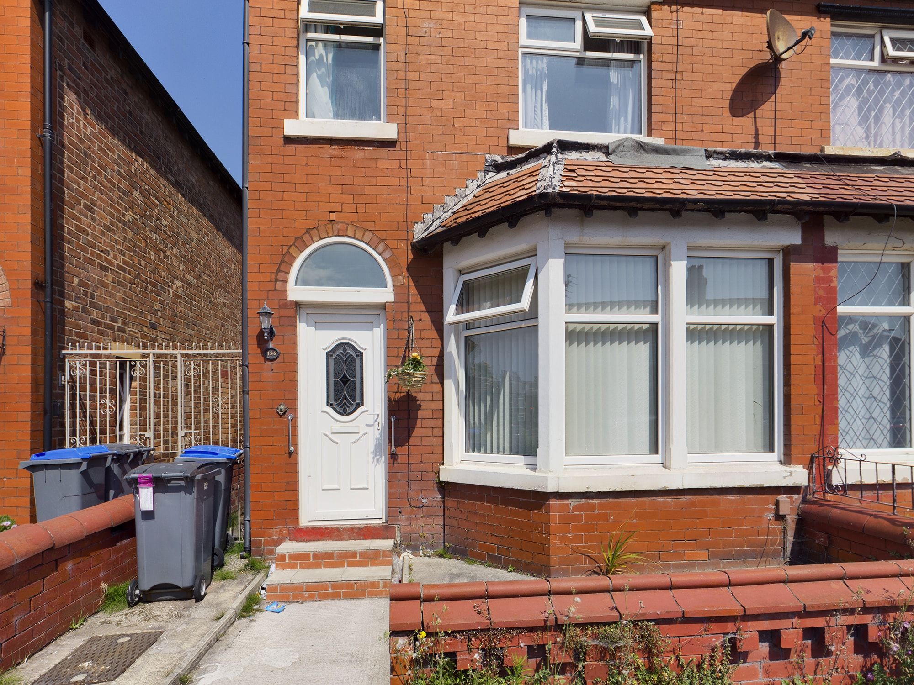Chapel Road, Blackpool, Blackpool, FY4 5BP
Offers Over £90,000
Key Information
Key Features
Description
This mid-terraced house offers a comfortable and versatile living space, ideal for families or first-time buyers. The property boasts an entrance porch leading to a welcoming hallway, which gives access to the lounge, dining room, ground floor bathroom, and a fitted kitchen. Upstairs, there are three well-proportioned bedrooms, providing ample space for a growing family. For additional storage, the boarded loft is a valuable asset.
Modern conveniences include gas central heating and uPVC double glazing throughout, ensuring comfort and energy efficiency. The property also benefits from an enclosed rear garden, providing a private and secure space for outdoor activities. The garden features a tiled area, perfect for alfresco dining or entertaining guests. Panelled fencing surrounds the garden, ensuring privacy, and the rear gated access allows for convenient entry and exit.
Situated in a convenient location, this property is within close proximity to local amenities, schools, and transport links. The surrounding area offers a range of shops, supermarkets, and leisure facilities, making every-day life a breeze. Additionally, the property is being sold with no onward chain, providing an opportunity for a hassle-free purchase.
In summary, this mid-terraced house offers a comfortable and well-maintained living space, complemented by modern conveniences such as gas central heating and uPVC double glazing. The enclosed rear garden provides a private outdoor space, perfect for relaxing or socialising. Its convenient location and no onward chain make this property a desirable opportunity for any buyer.
Entrance Porch
UPVC double glazed entrance door with matching side window, tiled floor, wall mounted gas meter and door leading to hallway
Hallway
Staircase to 1st floor landing, built-in meter cupboard with electricity meter and door leading into lounge.
Lounge 14' 0" x 10' 8" (4.26m x 3.24m)
UPVC double glazed walk in bay window to the front elevation, double radiator and fitted electric fire. Archway leading into dining area.
Dining Area 9' 9" x 8' 10" (2.97m x 2.70m)
Wooden flooring, double radiator, under stairs storage cupboard and doors, leading into bathroom and kitchen respectively
Bathroom 7' 10" x 4' 3" (2.39m x 1.29m)
Fitted with a three-piece suite, comprising panelled bath with over head shower, handbasin and low flush WC, vinyl floor covering, radiator, part tiled walls, built-in storage cupboard, and UPVC double opague glazed window to the rear.
Kitchen 5' 0" x 9' 7" (1.53m x 2.93m)
Fitted with a range of base units with worktop space, single drainer stainless steel sink, space for electric oven and plumbed for automatic washing machine. Tiled floor, double radiator, UPVC double glazed corner window to the rear elevation and a UPVC double glazed door leads outside.
First Floor Landing
Access to boarded loft with pulldown ladder and radiator.
Bedroom 1 14' 3" x 10' 8" (4.34m x 3.26m)
Walk in UPVC double glazed bay window to the front elevation, a range of built-in wardrobes and double radiator.
Bedroom 2 9' 6" x 6' 7" (2.89m x 2.00m)
UPVC double glazed window to the rear elevation, radiator, wall mounted Worcester combination boiler.
Bedroom 3 6' 9" x 6' 6" (2.05m x 1.97m)
UPVC double glazed window to the rear elevation, radiator.
Loft Space 9' 2" x 13' 4" (2.79m x 4.07m)
Boarded loft area with pulldown ladder, light and double glazed Velux window.
Arrange Viewing
Payment Calculator
Mortgage
Stamp Duty
View Similar Properties
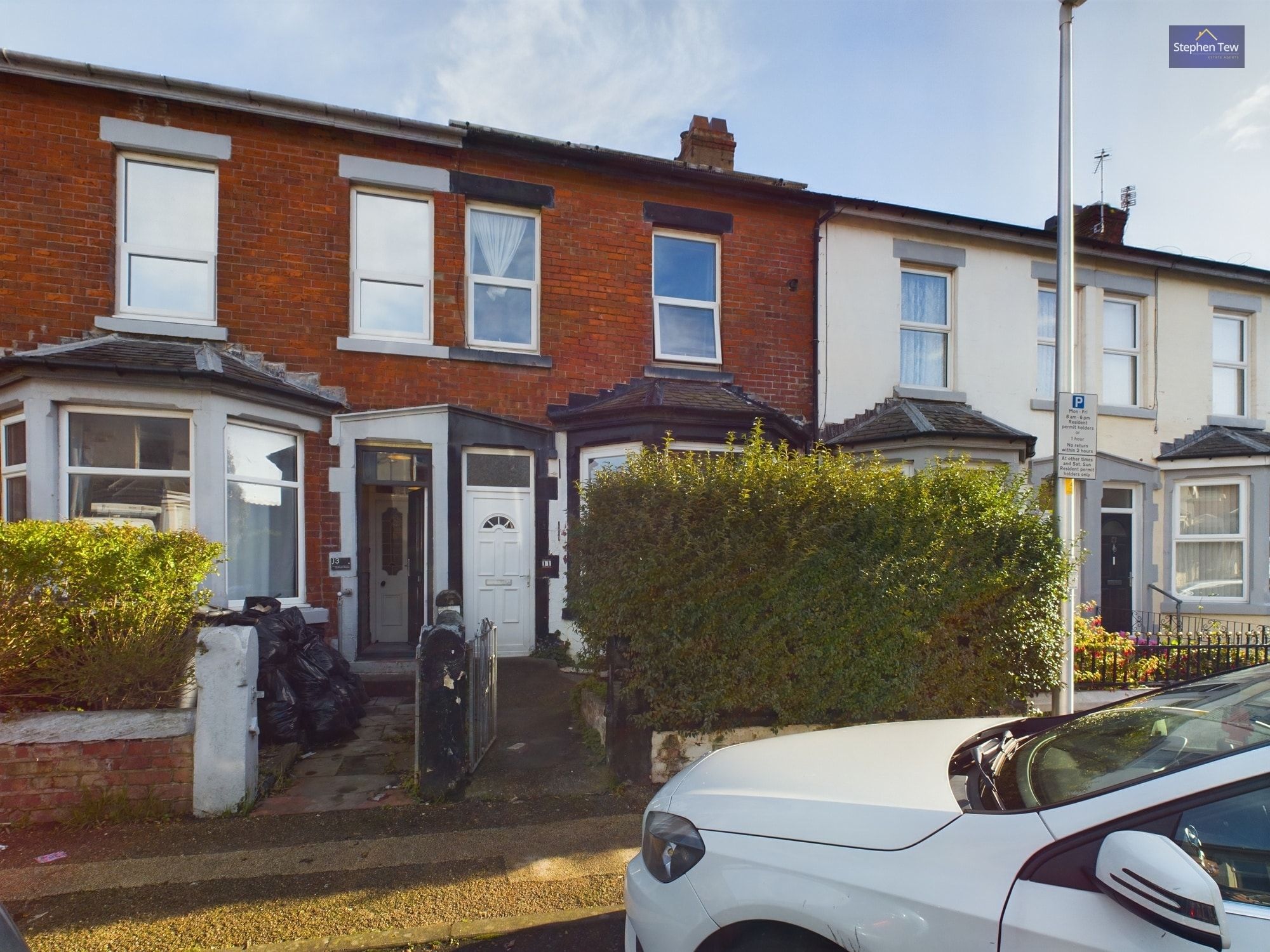
Offers Over£95,000Freehold
Durham Road, Blackpool, Blackpool, FY1 3QB
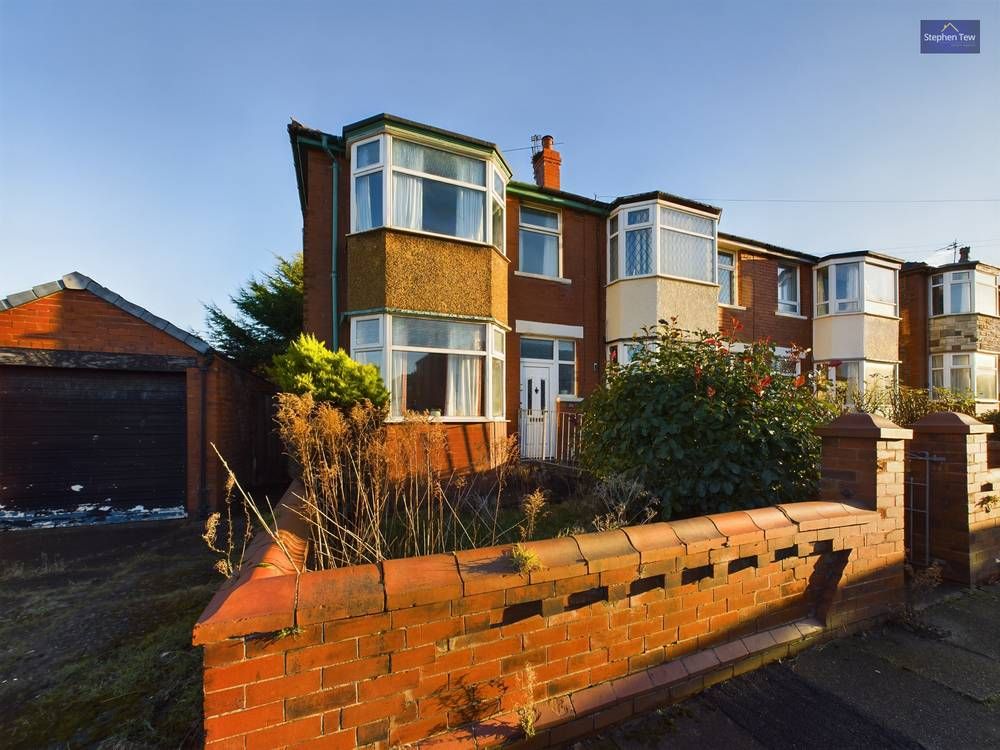
Offers Over£100,000Freehold
Torquay Avenue, Blackpool, Blackpool, FY3 9SJ
Register for Property Alerts
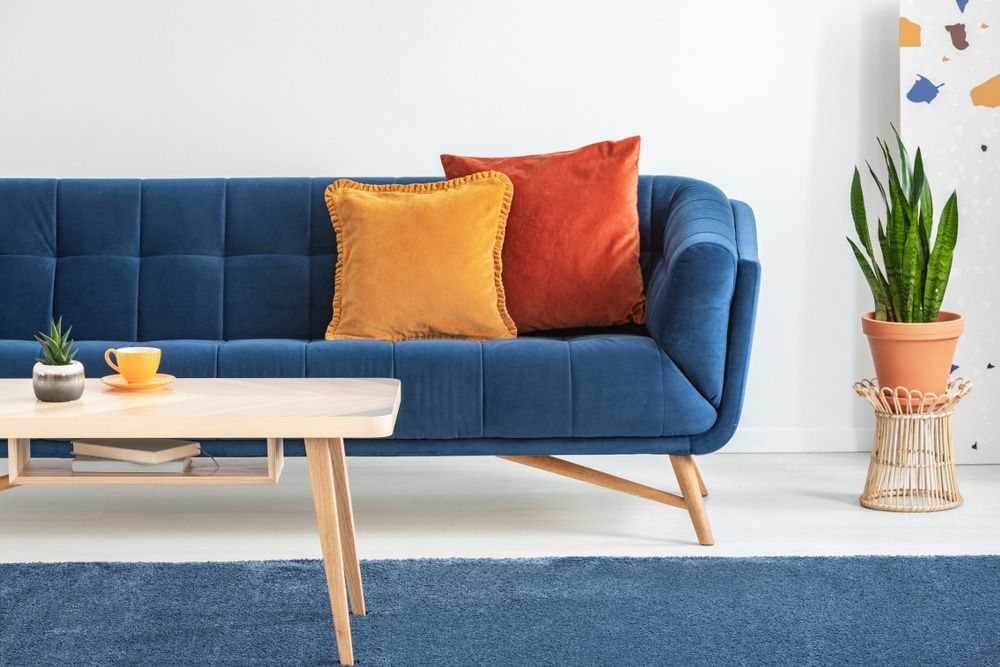
Register for Property Alerts
We tailor every marketing campaign to a customer’s requirements and we have access to quality marketing tools such as professional photography, video walk-throughs, drone video footage, distinctive floorplans which brings a property to life, right off of the screen.
