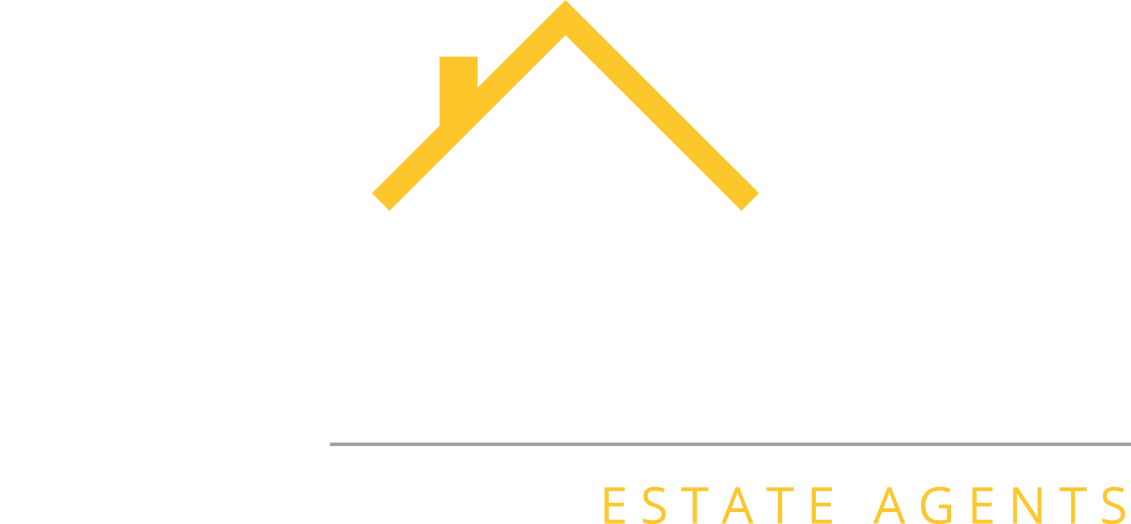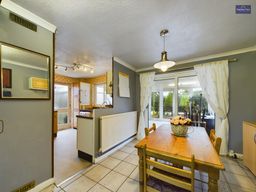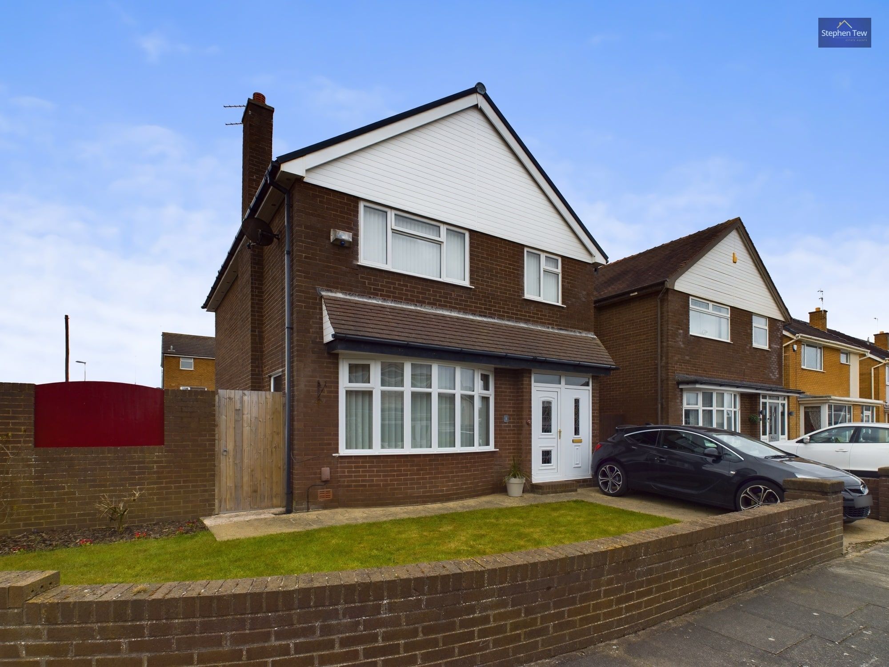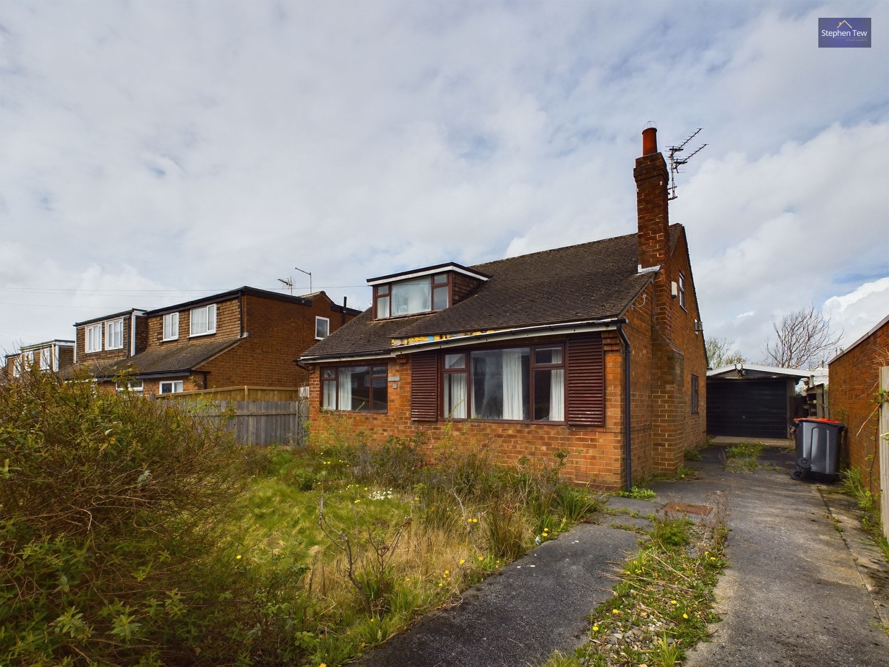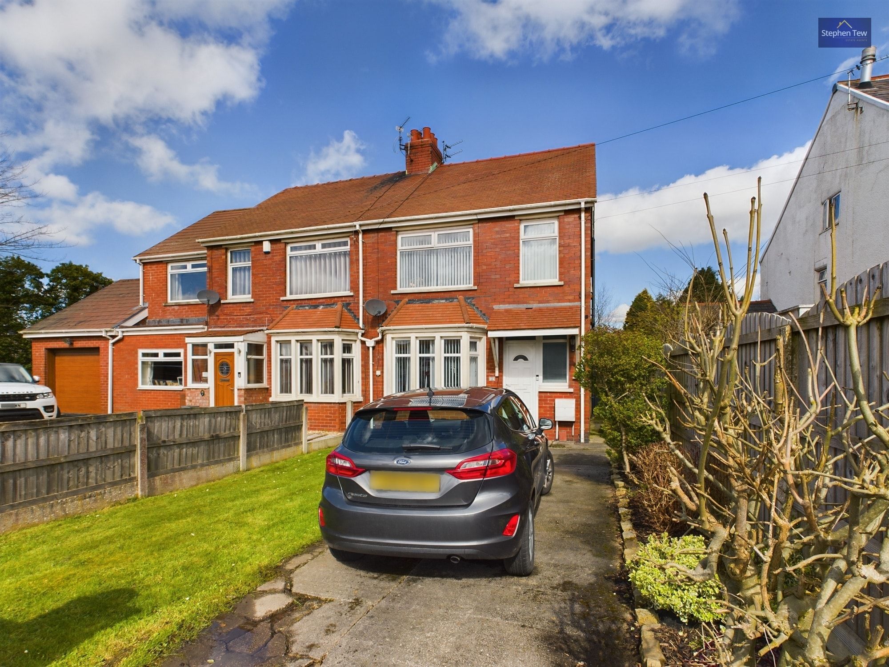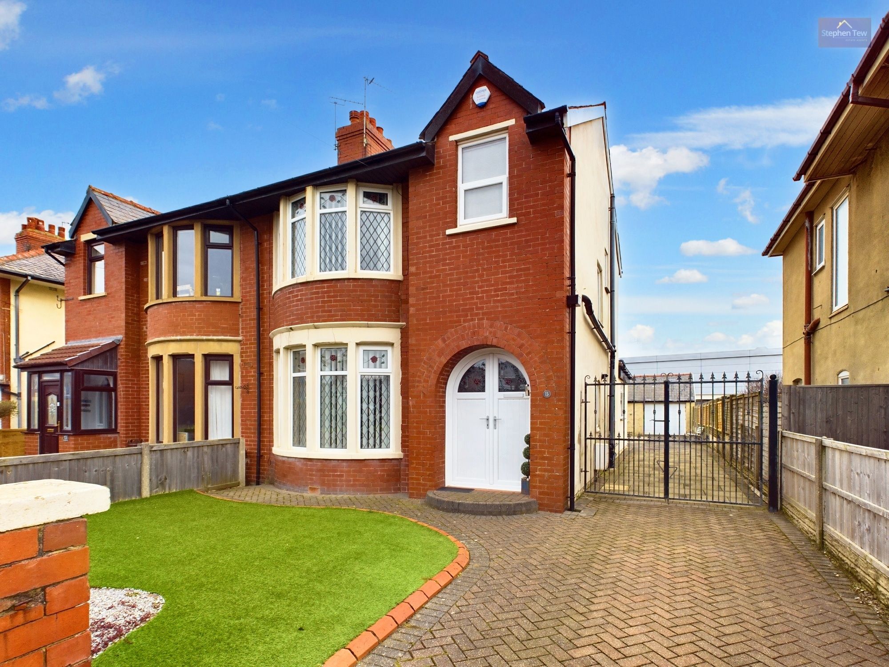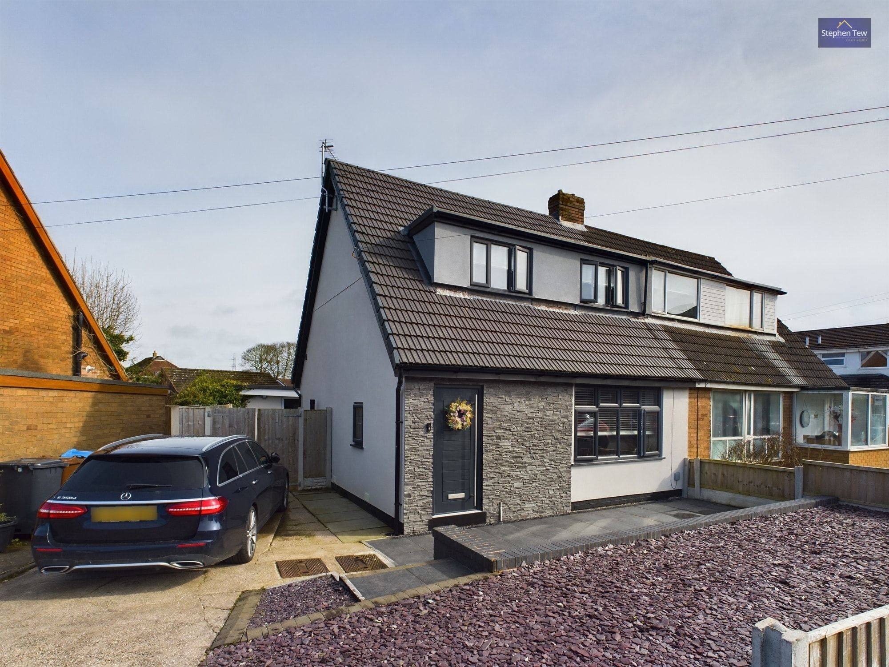Catforth Avenue, Blackpool, Blackpool, FY4 4SF
Offers Over £220,000
Key Information
Key Features
Description
Nestled in a desirable residential area in a quiet cul-de-sac, this 3-bedroom detached house presents an exceptional opportunity for family living. Boasting a spacious interior, this property features two reception rooms, a conservatory, and a well-equipped kitchen. The accommodation is complemented by 3 generously sized bedrooms and four piece suite family bathroom to the first floor. With no onward chain, prospective buyers can seamlessly transition into this charming residence and customise it to suit their preferences.
Outdoor enthusiasts will appreciate the outdoor space, which includes a well maintained front lawn and driveway. The rear of the property unveils a delightful south-facing garden, providing a tranquil retreat for relaxation and entertaining. Enhanced by two wooden storage sheds and side gate access, this private oasis offers both functionality and comfort for residents to bask in the joys of outdoor living. Schedule a viewing today to immerse yourself in the countless possibilities this property has to offer.
Entrance vestibule 6' 5" x 4' 0" (1.96m x 1.21m)
Door leading to access the GF WC.
WC 5' 9" x 2' 9" (1.74m x 0.85m)
Ground floor WC with wash basin.
Hallway 13' 8" x 6' 1" (4.16m x 1.85m)
Laminate flooring, radiator, access to under storage cupboards.
Lounge 13' 9" x 12' 4" (4.19m x 3.75m)
UPVC double glazed window to the front elevation, radiator and sliding doors leading onto access the dining room.
Dining Room 10' 2" x 9' 1" (3.11m x 2.78m)
Leasing off from the lounge. Tiled floor, uPVC double glazed sliding patio doors leading onto the conservatory.
Kitchen 10' 2" x 9' 6" (3.10m x 2.90m)
Leading off from the dining room. Matching range of base and wall units with fitted worktops, window to the rear elevation and door leading onto the utility room.
Utility Space 10' 3" x 8' 4" (3.12m x 2.55m)
Leading off from the kitchen. Single glass pane lean-to for use as a utility space or storage.with light and power.
Conservatory 10' 7" x 15' 4" (3.22m x 4.67m)
Leading off from the dining room. UPVC double glazed windows and two sets of patio doors leading onto access the garden, flushed ceiling spotlights.
Landing 9' 1" x 5' 10" (2.76m x 1.79m)
Storage cupboard and loft access.
Bedroom 1 11' 10" x 9' 10" (3.61m x 3.00m)
UPVC double glazed window to the front elevation, radiator and built in wardrobes.
Bedroom 2 10' 3" x 9' 8" (3.13m x 2.95m)
UPVC double glazed window to the rear elevation, radiator, built in wardrobes and shelving unit.
Bedroom 3 7' 9" x 8' 8" (2.37m x 2.65m)
UPVC double glazed window to the front elevation, radiator and built in wardrobe.
Bathroom 6' 10" x 8' 11" (2.08m x 2.72m)
Four piece suite comprising of low flush WC, wash basin, corner jacuzzi bath and enclosed shower cubicle. Radiator, uPVC double glazed opaque windows to the rear elevation.
Arrange Viewing
Payment Calculator
Mortgage
Stamp Duty
View Similar Properties
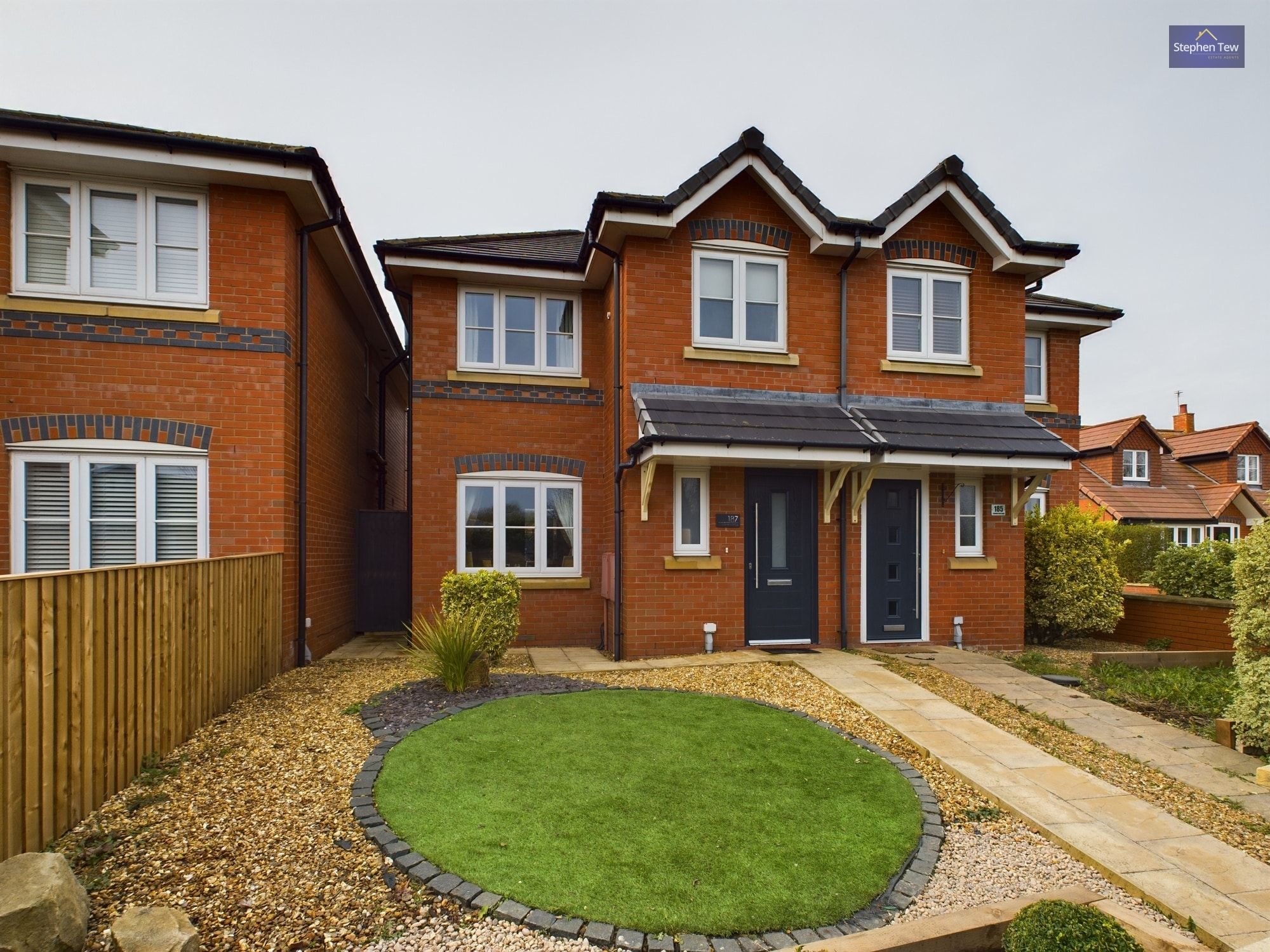
Offers Over£230,000Leasehold
Common Edge Road, Blackpool, Blackpool, FY4 5DL
Register for Property Alerts

Register for Property Alerts
We tailor every marketing campaign to a customer’s requirements and we have access to quality marketing tools such as professional photography, video walk-throughs, drone video footage, distinctive floorplans which brings a property to life, right off of the screen.
